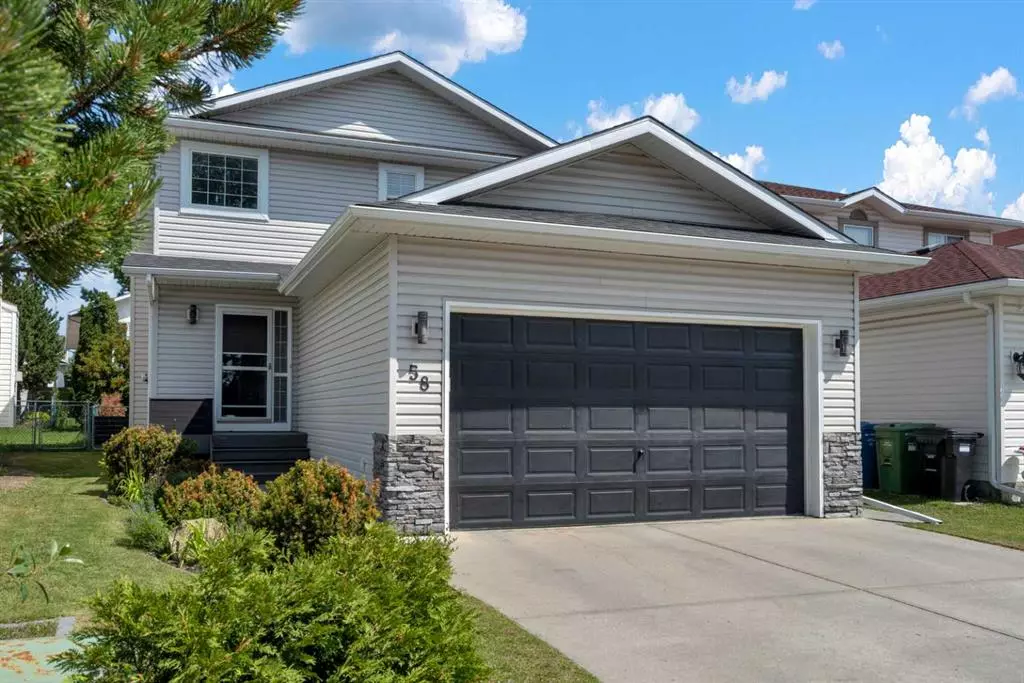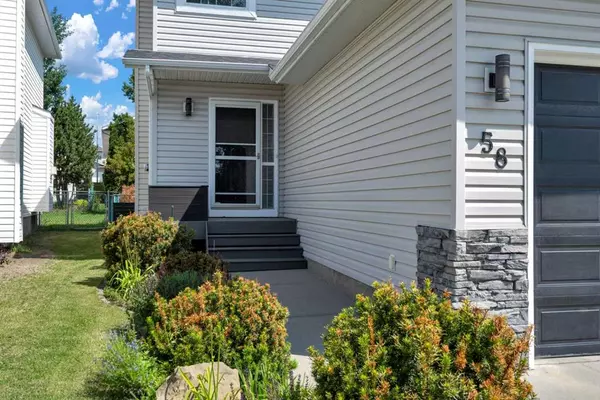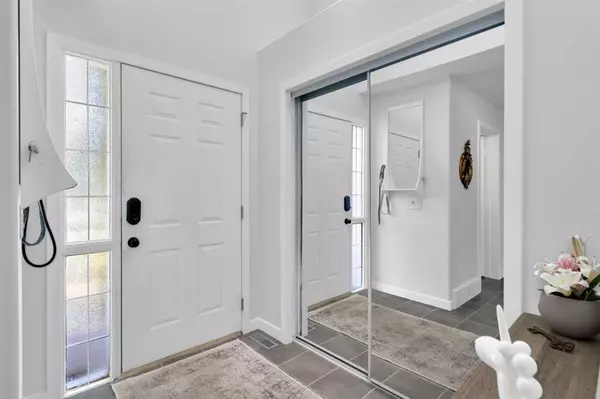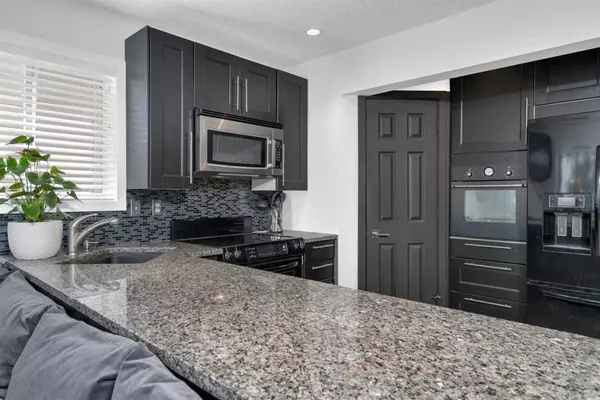$651,100
$620,000
5.0%For more information regarding the value of a property, please contact us for a free consultation.
4 Beds
4 Baths
1,562 SqFt
SOLD DATE : 07/19/2023
Key Details
Sold Price $651,100
Property Type Single Family Home
Sub Type Detached
Listing Status Sold
Purchase Type For Sale
Square Footage 1,562 sqft
Price per Sqft $416
Subdivision Arbour Lake
MLS® Listing ID A2060983
Sold Date 07/19/23
Style 2 Storey
Bedrooms 4
Full Baths 3
Half Baths 1
HOA Fees $21/ann
HOA Y/N 1
Originating Board Calgary
Year Built 1996
Annual Tax Amount $3,469
Tax Year 2023
Lot Size 4,208 Sqft
Acres 0.1
Property Description
Welcome to this stunning, meticulously maintained family home nestled in the highly sought-after NW LAKE community of Arbour Lake! From the moment you step inside, you'll be captivated by the spacious and functional main floor boasting a modern open concept kitchen, seamlessly flowing into the inviting living/dining room. Cozy up by the gas fireplace and bask in the abundant natural light streaming through the large windows, creating a warm and welcoming atmosphere, ideal for hosting family gatherings and entertaining guests.
As you ascend to the upper level, you'll discover a generously sized primary bedroom adorned with recent updates, including a beautifully renovated ensuite bathroom, exuding both style and tranquility. The ensuite bathroom showcases exquisite finishes, from the sleek fixtures to the luxurious tiling, providing a spa-like retreat within the comforts of your own home. Two additional well-appointed bedrooms have been made into one large bedroom (can easily be converted back to two separate bedrooms) and a convenient 3-piece bath complete the upstairs living space, offering ample room for the whole family.
The fully finished basement offers an array of exceptional living areas. Delight in the versatility of a fourth bedroom, accompanied by a luxurious 3-piece bathroom, perfect for accommodating overnight guests or creating a private space for older children. The basement also features an exercise area that boasts high-density rubber mat flooring, creating an ideal space for fitness enthusiasts to stay active. Finally, a sizeable rec room enhanced by a captivating corner gas fireplace with a stunning stone wall feature invites you to relax and unwind.
The allure of this property extends beyond the interior, as the fully fenced and landscaped backyard presents an outdoor oasis, perfect for entertaining and relaxation. The large composite deck has a charming pergola, providing the ideal spot for al fresco dining or lounging with a good book. The deck seamlessly flows into the elegant brick patio, where you can soak up the sun or gather around the fire pit on cooler evenings. Additional highlights include a custom shed for all your storage needs and a covered patio featuring built-in seating—an extraordinary space designed for outdoor entertaining, rain or shine.
Location-wise, this property is simply unbeatable, with close proximity to exceptional schools, an LRT station, and a plethora of amenities, including the Library, YMCA, tennis courts, parks, playgrounds, and the Crowfoot Crossing Shopping Centre. Convenience is at your fingertips, with all the essentials just a short distance away. Moreover, residents can relish the convenience of being just a few minutes' walk away from the lake, providing endless opportunities to enjoy the community's year-round offerings, such as swimming, boating, fishing, ice skating, and community events.
Location
Province AB
County Calgary
Area Cal Zone Nw
Zoning R-C2
Direction W
Rooms
Basement Finished, Full
Interior
Interior Features No Smoking Home, Open Floorplan, Quartz Counters
Heating Forced Air, Natural Gas
Cooling None
Flooring Ceramic Tile, Hardwood, Vinyl
Fireplaces Number 2
Fireplaces Type Gas
Appliance Bar Fridge, Dishwasher, Dryer, Electric Stove, Garage Control(s), Microwave Hood Fan, Refrigerator, Washer, Window Coverings
Laundry In Basement
Exterior
Garage Double Garage Attached
Garage Spaces 2.0
Garage Description Double Garage Attached
Fence Fenced
Community Features Clubhouse, Fishing, Lake, Park, Playground, Schools Nearby, Shopping Nearby, Sidewalks, Street Lights, Tennis Court(s), Walking/Bike Paths
Amenities Available Recreation Facilities
Roof Type Asphalt Shingle
Porch Deck, Pergola, See Remarks
Lot Frontage 34.75
Total Parking Spaces 4
Building
Lot Description Back Yard, Close to Clubhouse, Garden, Landscaped, See Remarks
Foundation Poured Concrete
Architectural Style 2 Storey
Level or Stories Two
Structure Type Stone,Vinyl Siding,Wood Frame
Others
Restrictions Utility Right Of Way
Tax ID 83063673
Ownership Private
Read Less Info
Want to know what your home might be worth? Contact us for a FREE valuation!

Our team is ready to help you sell your home for the highest possible price ASAP
GET MORE INFORMATION

Agent | License ID: LDKATOCAN






