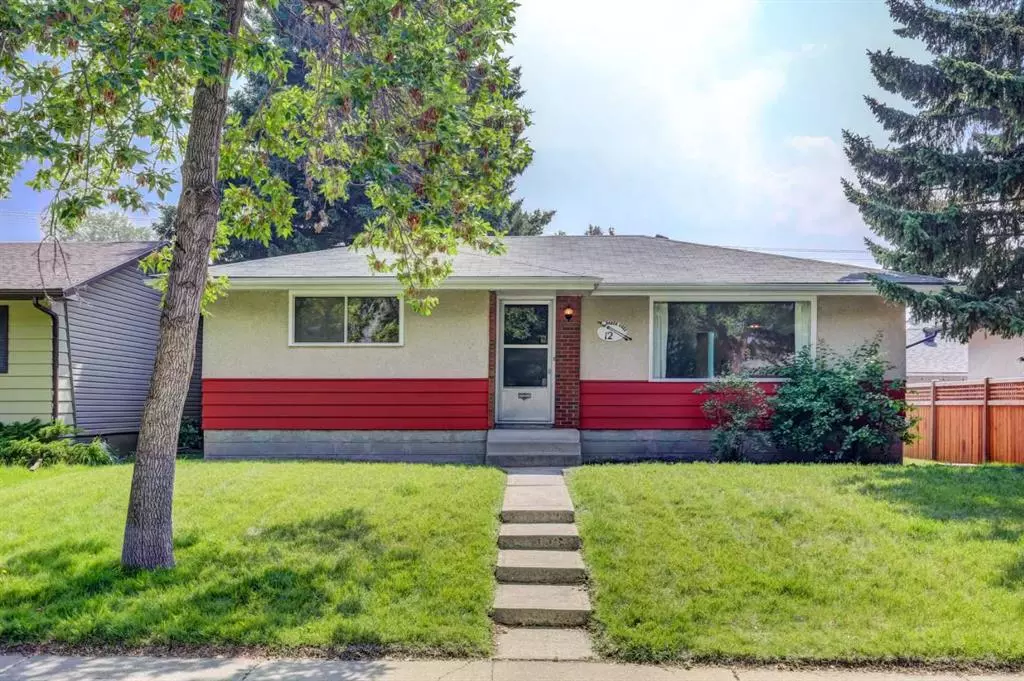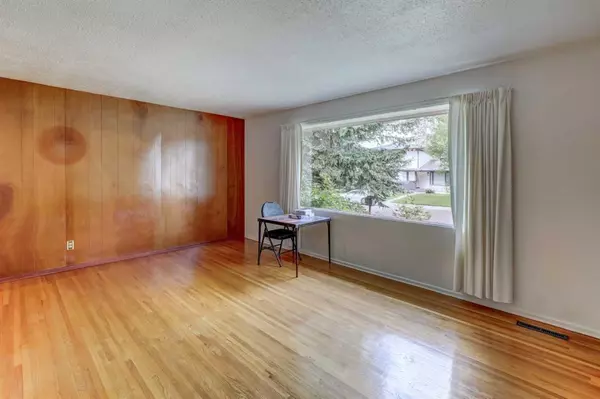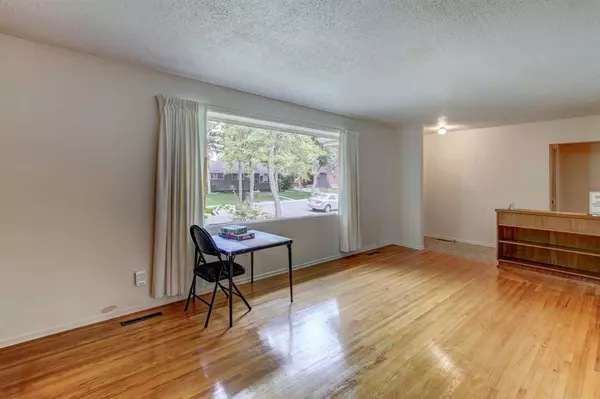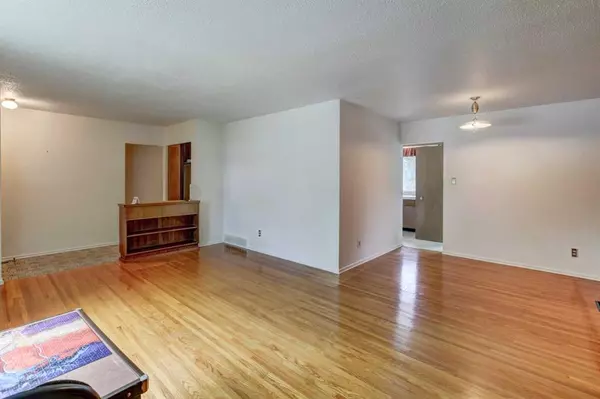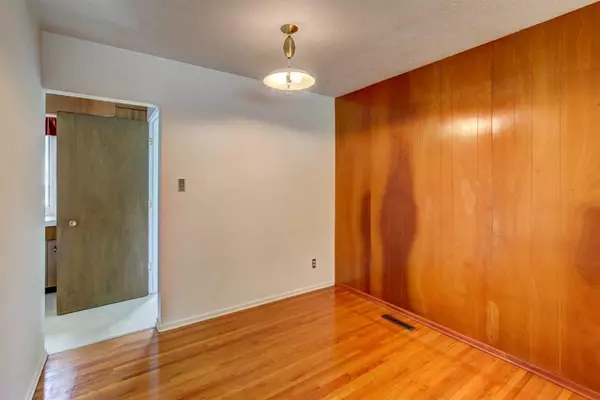$625,000
$620,000
0.8%For more information regarding the value of a property, please contact us for a free consultation.
3 Beds
1 Bath
1,051 SqFt
SOLD DATE : 07/19/2023
Key Details
Sold Price $625,000
Property Type Single Family Home
Sub Type Detached
Listing Status Sold
Purchase Type For Sale
Square Footage 1,051 sqft
Price per Sqft $594
Subdivision Brentwood
MLS® Listing ID A2066395
Sold Date 07/19/23
Style Bungalow
Bedrooms 3
Full Baths 1
Originating Board Calgary
Year Built 1962
Annual Tax Amount $3,312
Tax Year 2023
Lot Size 5,199 Sqft
Acres 0.12
Property Description
Make beautiful Baker Crescent and this incredible property your new home! This three bedroom, one bathroom home is an absolute gem! Whether you are looking for a great home to get your Brentwood dream started, a revenue property or looking to redevelop something new, opportunity abounds. Here are 5 things that we adore about this home: (1) Craftsmanship and pride of ownership that stands the test of time. From the pristine hardwood floors, to the kitchen, bathroom and immaculate undeveloped basement it's easy to see the potential of this home. (2) The gorgeous lot is perfect for a family with a massive back yard and a beautiful front yard facing the family friendly Baker Crescent. (3) Hidden Potential: The undeveloped basement presents the unique opportunity for additional living or revenue space with the easily accessible rear entry. The rectangular lot with lane access is perfect for redevelopment into the home of your dreams. (4) SCHOOLS! From elementary, to middle school, high school and post-secondary all of your educational needs are just steps away. (5) Brentwood is really at the centre of it all. From shops, grocery, restaurants, public transit, bike paths and the beauty of Nose Hill! Make this Baker Crescent beauty yours and have a slice of the good life! Book your showing today!
Location
Province AB
County Calgary
Area Cal Zone Nw
Zoning R-C1
Direction NW
Rooms
Basement Full, Unfinished
Interior
Interior Features Built-in Features, No Animal Home, No Smoking Home
Heating Central, High Efficiency, Forced Air
Cooling None
Flooring Hardwood, Linoleum
Appliance Dryer, Electric Range, Freezer, Refrigerator, Washer, Window Coverings
Laundry In Basement
Exterior
Garage None, On Street
Garage Description None, On Street
Fence Fenced
Community Features Park, Playground, Pool, Schools Nearby, Shopping Nearby, Sidewalks, Street Lights, Walking/Bike Paths
Roof Type Asphalt Shingle
Porch See Remarks
Lot Frontage 15.85
Exposure NW
Building
Lot Description Back Lane, Back Yard, Front Yard, Lawn, Interior Lot, Level, Rectangular Lot
Foundation Poured Concrete
Architectural Style Bungalow
Level or Stories One
Structure Type Aluminum Siding ,Stucco,Wood Frame
Others
Restrictions None Known
Tax ID 83187961
Ownership Estate Trust
Read Less Info
Want to know what your home might be worth? Contact us for a FREE valuation!

Our team is ready to help you sell your home for the highest possible price ASAP
GET MORE INFORMATION

Agent | License ID: LDKATOCAN

