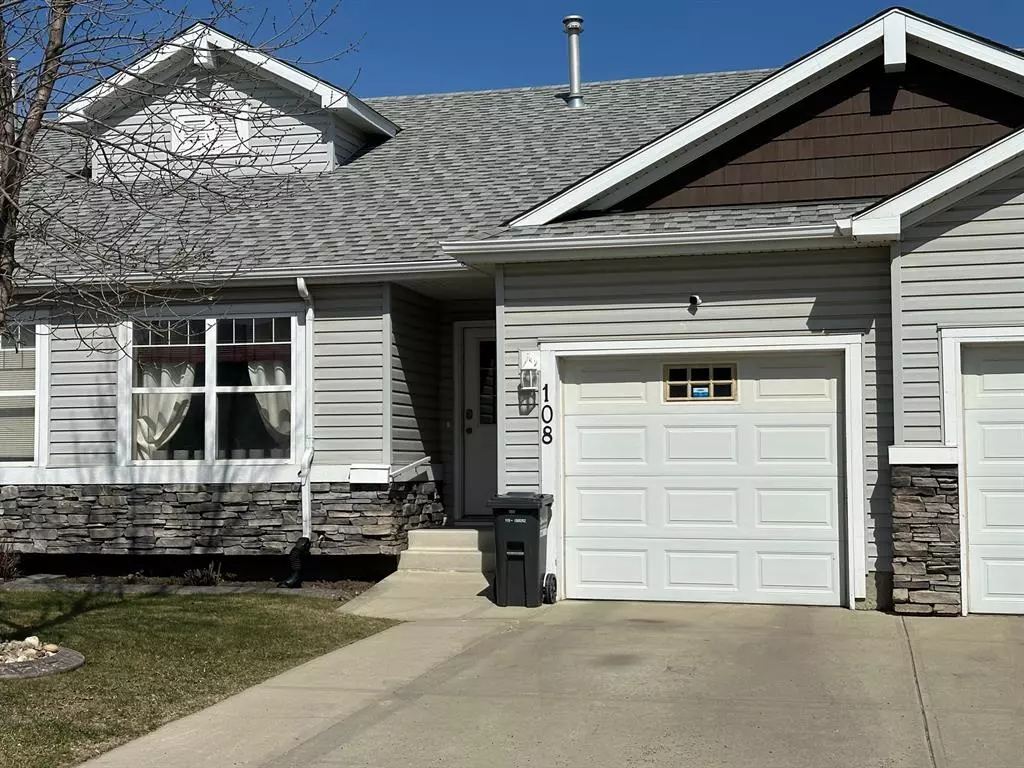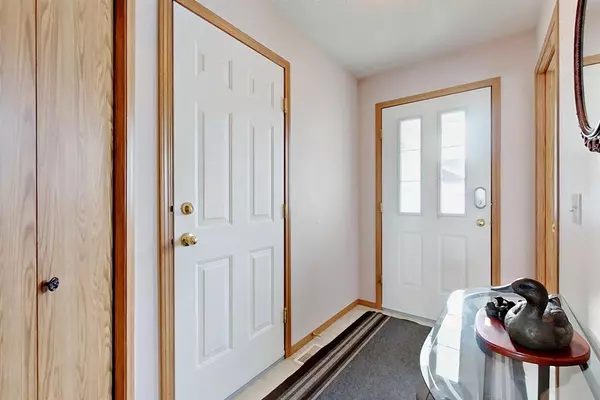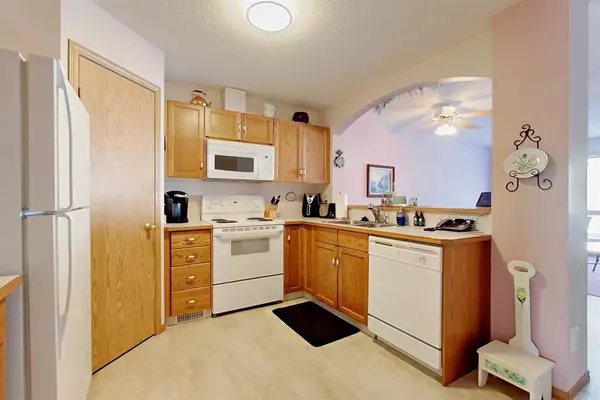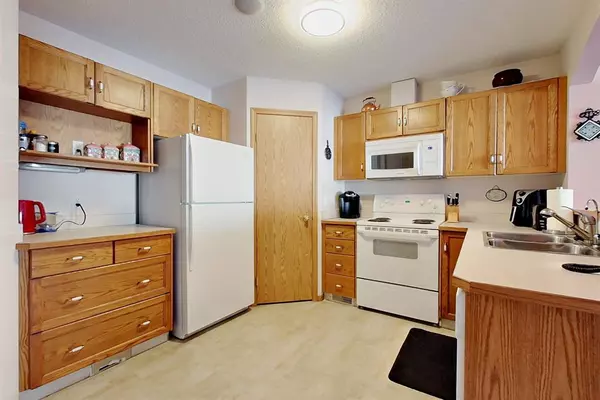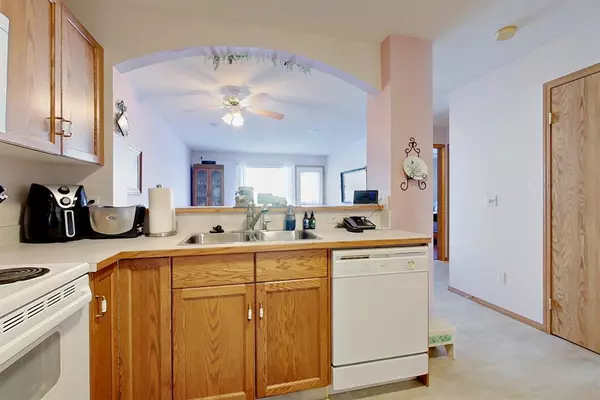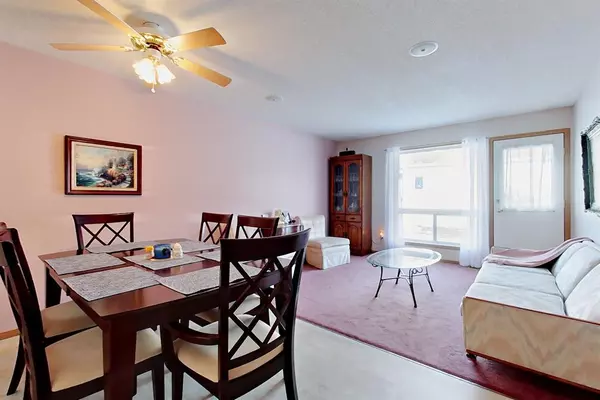$227,000
$235,000
3.4%For more information regarding the value of a property, please contact us for a free consultation.
2 Beds
2 Baths
800 SqFt
SOLD DATE : 07/19/2023
Key Details
Sold Price $227,000
Property Type Townhouse
Sub Type Row/Townhouse
Listing Status Sold
Purchase Type For Sale
Square Footage 800 sqft
Price per Sqft $283
Subdivision Johnstone Park
MLS® Listing ID A2025837
Sold Date 07/19/23
Style Bungalow
Bedrooms 2
Full Baths 2
Condo Fees $310
Originating Board Central Alberta
Year Built 2002
Annual Tax Amount $2,077
Tax Year 2022
Lot Size 3,606 Sqft
Acres 0.08
Property Description
Looking for a cozy, comfortable 2-bedroom bungalow? This charming property is located in a quiet neighbourhood, but still close to all the amenities you need, including restaurants, parks, & community centers. Upon walking in there is a convenient office equipped with a beautiful large window. Continue on into the spacious kitchen & living room with a side pantry and dining room.. The 4 piece bathroom is spacious, bright and right next to the primary bedroom which is also beams with natural light from the large window. The basement is fully developed with a newly renovated walk-in shower & a second bedroom plus a spacious family room. Laundry is presently downstairs, but could easily be transferred to the main floor closet with ample room. Currently there is a stair lift that could be left if desired. This bungalow has been well-maintained & is move-in ready!
Location
Province AB
County Red Deer
Zoning R2
Direction S
Rooms
Basement Finished, Full
Interior
Interior Features Central Vacuum, No Animal Home, No Smoking Home
Heating Forced Air
Cooling None
Flooring Carpet, Linoleum, Vinyl
Appliance Microwave, Refrigerator, Stove(s), Washer/Dryer, Water Softener, Window Coverings
Laundry In Basement, See Remarks
Exterior
Garage Single Garage Attached
Garage Spaces 1.0
Garage Description Single Garage Attached
Fence None
Community Features Clubhouse
Amenities Available Clubhouse, Party Room, Picnic Area
Roof Type Asphalt
Porch None
Lot Frontage 36.8
Exposure S
Total Parking Spaces 1
Building
Lot Description Cul-De-Sac
Foundation Poured Concrete
Architectural Style Bungalow
Level or Stories One
Structure Type Wood Frame
Others
HOA Fee Include Amenities of HOA/Condo,Common Area Maintenance,Maintenance Grounds,Reserve Fund Contributions,Snow Removal
Restrictions Adult Living,Pet Restrictions or Board approval Required
Tax ID 75152348
Ownership Private
Pets Description Restrictions
Read Less Info
Want to know what your home might be worth? Contact us for a FREE valuation!

Our team is ready to help you sell your home for the highest possible price ASAP
GET MORE INFORMATION

Agent | License ID: LDKATOCAN

