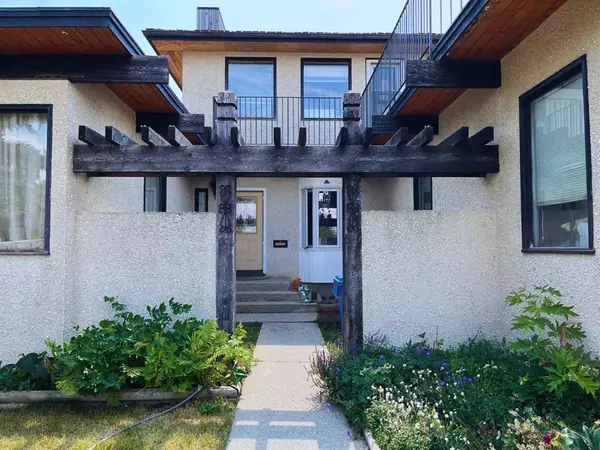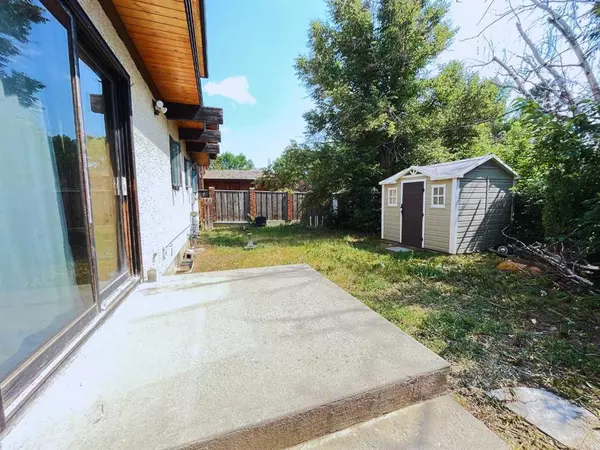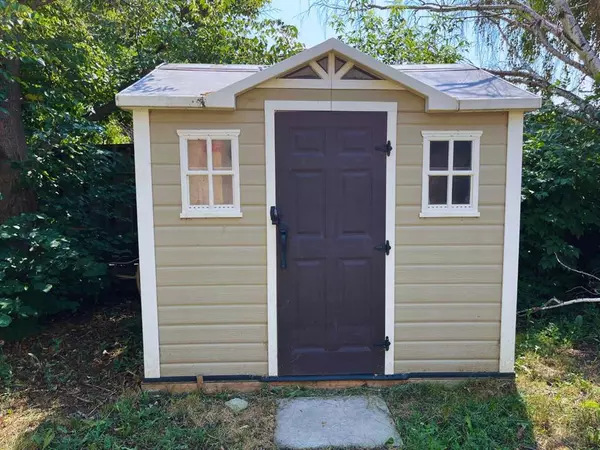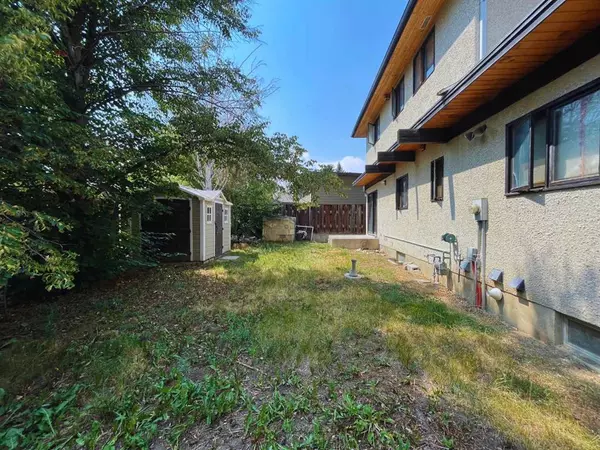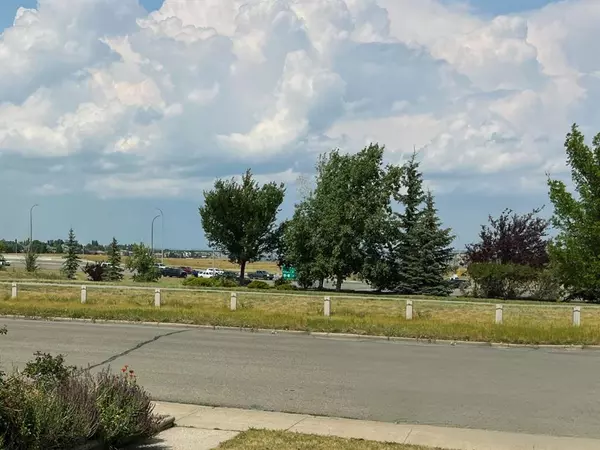$320,000
$300,000
6.7%For more information regarding the value of a property, please contact us for a free consultation.
7 Beds
4 Baths
2,400 SqFt
SOLD DATE : 07/19/2023
Key Details
Sold Price $320,000
Property Type Single Family Home
Sub Type Detached
Listing Status Sold
Purchase Type For Sale
Square Footage 2,400 sqft
Price per Sqft $133
Subdivision Varsity Village
MLS® Listing ID A2065308
Sold Date 07/19/23
Style 2 Storey
Bedrooms 7
Full Baths 4
Originating Board Lethbridge and District
Year Built 1976
Annual Tax Amount $4,648
Tax Year 2023
Lot Size 6,046 Sqft
Acres 0.14
Property Description
Investors, Contractors, & Redevelopers, are you looking for the ideal fixer-upper? This custom-built, 7 bedroom, 4 bathroom home is located in west Lethbridge’s Varsity Village overlooking University Drive with a view of the train bridge close to Lafayette Park and Nicholas Sheran park & school and the University of Lethbridge, as well as plenty of shopping. The main floor features an open concept floor plan with the living room to the left of the front door and just around the corner boasting a floor to ceiling brick, wood-burning fireplace. To the right the large renovated kitchen and dining room combo, one of 7 well sized bedrooms, a 5-piece bathroom with potential to be 6-piece by adding a shower head, as well as the primary bedroom with a 3-piece ensuite and walk-in closet. Upstairs are 3 more bedrooms, another 5-piece bathroom, as well as a kitchenette area featuring a second wood-burning fireplace. Upstairs there is access to the oversized rooftop patio, giving you ample outdoor entertaining space with an outstanding view. In the basement is a summer kitchen, a good sized family room, two more bedrooms, as well as a den featuring the third floor to ceiling brick, wood-burning fireplace. The final rooms in the basement are the laundry room with a basin sink, and a large utility room containing 2 hot water tanks, 125 volt electrical panel, and air conditioning. In the backyard are two movable storage sheds, as well as matured trees and bushes lining the back fence. The property is being SOLD AS IS, repairs and renovations will be required to make this home the true beauty it once was. This property has so much to offer!
Location
Province AB
County Lethbridge
Zoning R-L
Direction NE
Rooms
Basement Finished, Full
Interior
Interior Features Double Vanity, Kitchen Island, Natural Woodwork, Walk-In Closet(s)
Heating Forced Air, Natural Gas
Cooling Central Air
Flooring Carpet, Laminate, Tile, Wood
Fireplaces Number 3
Fireplaces Type Den, Kitchen, Living Room, Wood Burning
Appliance Central Air Conditioner, Dishwasher, Microwave, Refrigerator, Stove(s)
Laundry In Basement
Exterior
Garage Driveway, Parking Pad, Single Garage Attached
Garage Spaces 1.0
Garage Description Driveway, Parking Pad, Single Garage Attached
Fence Fenced
Community Features Other, Park, Playground, Pool, Schools Nearby, Shopping Nearby, Sidewalks, Street Lights, Walking/Bike Paths
Roof Type Shake,Tar/Gravel
Porch Rooftop Patio
Lot Frontage 58.0
Exposure NE
Total Parking Spaces 3
Building
Lot Description Back Yard
Foundation Poured Concrete
Architectural Style 2 Storey
Level or Stories Two
Structure Type Brick,Stucco
Others
Restrictions None Known
Tax ID 83379666
Ownership Private
Read Less Info
Want to know what your home might be worth? Contact us for a FREE valuation!

Our team is ready to help you sell your home for the highest possible price ASAP
GET MORE INFORMATION

Agent | License ID: LDKATOCAN


