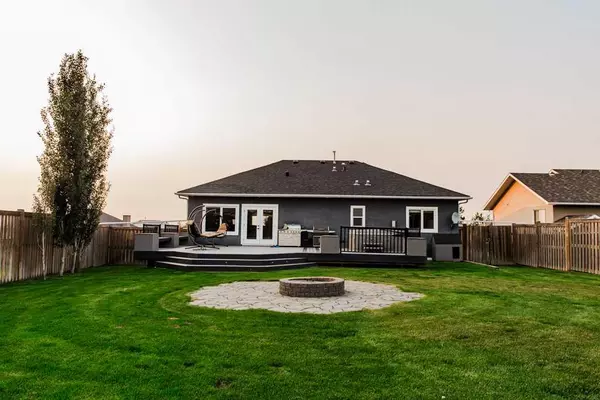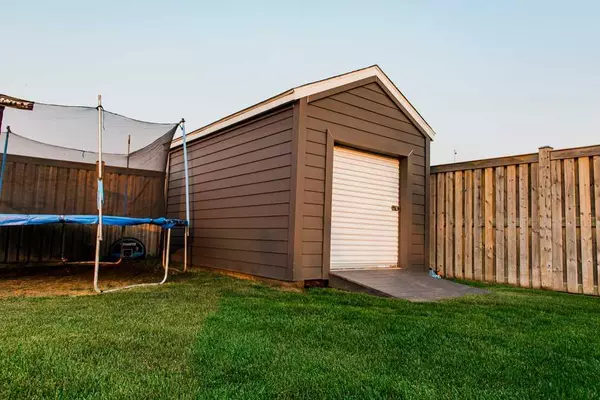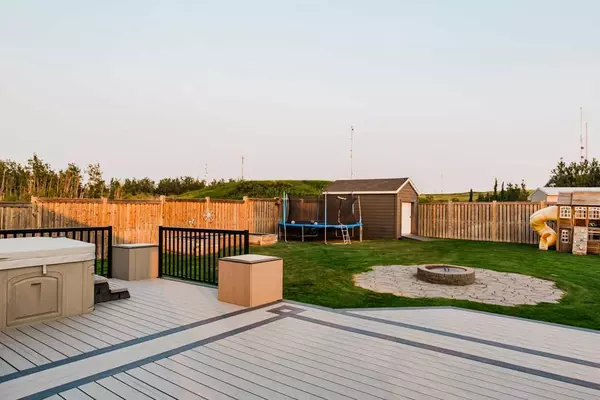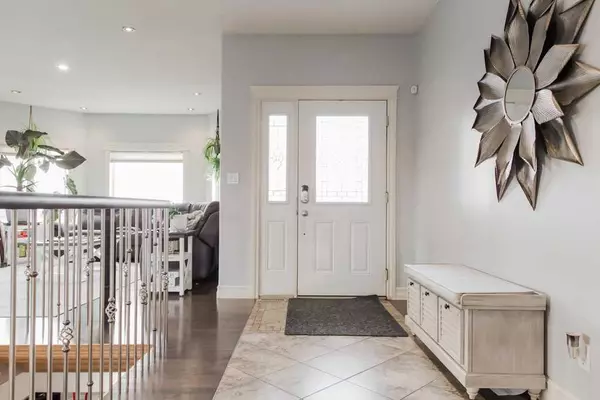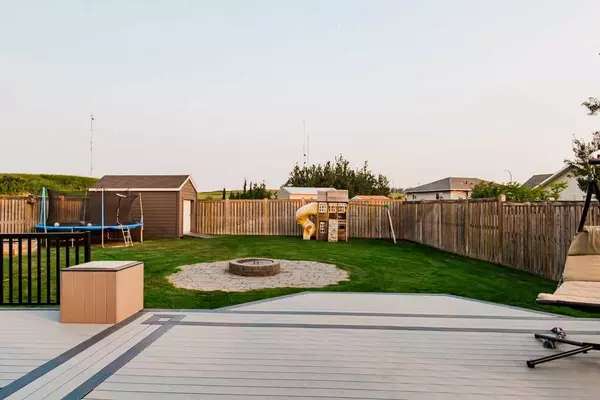$440,000
$449,900
2.2%For more information regarding the value of a property, please contact us for a free consultation.
5 Beds
3 Baths
1,669 SqFt
SOLD DATE : 07/19/2023
Key Details
Sold Price $440,000
Property Type Single Family Home
Sub Type Detached
Listing Status Sold
Purchase Type For Sale
Square Footage 1,669 sqft
Price per Sqft $263
MLS® Listing ID A2062217
Sold Date 07/19/23
Style Bungalow
Bedrooms 5
Full Baths 3
Originating Board Grande Prairie
Year Built 2007
Annual Tax Amount $4,820
Tax Year 2023
Lot Size 0.280 Acres
Acres 0.28
Property Description
Quality home on a huge lot with many luxury features on one of the nicest homes in the quiet town of Valleyview. This updated home has 5 bedrooms and 3 bathrooms with a fully developed basement. The inviting main floor features an open-concept layout with an eat-in kitchen, formal dining room, and living room. The incredible kitchen features granite counters with a customer-built island completed with a wine cooler and wine racks. For the chef, this home has a gas range, a wall oven, and loads of extra cupboard space. The main floor is finished with hardwood and tile and has 3 bedrooms a main bathroom and the master bedroom features a large ensuite with a soaker tub and separate steam shower. The finished basement has in-floor heat, a large rec room area, a full bathroom, and 2 large bathrooms. For comfort, this home has an ICF foundation, triple pane windows, central Air conditioning, and both in-floor heat and a forced air furnace. The backyard is huge and fenced and backs onto the greenspace and has an easement on one side as well. The yard features a roomy composite deck, firepit, irrigation, and a large shed as well. The garage features a large mezzanine and has in-floor heat. There is lots of extra parking and RV/ boat parking beside the garage. This home is tucked onto a quiet street in the newer section of Valleyview but is still close to amenities and is only a 3-minute drive to the new Valleyview Multiplex.
Location
Province AB
County Greenview No. 16, M.d. Of
Zoning rr
Direction W
Rooms
Basement Finished, Full
Interior
Interior Features Breakfast Bar, Built-in Features, Closet Organizers, Granite Counters, Kitchen Island, No Smoking Home, Open Floorplan
Heating In Floor, Forced Air, Natural Gas
Cooling Central Air
Flooring Carpet, Ceramic Tile, Hardwood
Fireplaces Number 1
Fireplaces Type Gas
Appliance Built-In Oven, Garage Control(s), Gas Cooktop, Refrigerator, Washer/Dryer, Wine Refrigerator
Laundry Main Level
Exterior
Garage Double Garage Attached, RV Access/Parking
Garage Spaces 2.0
Garage Description Double Garage Attached, RV Access/Parking
Fence Fenced
Community Features Park, Playground, Schools Nearby, Shopping Nearby
Roof Type Asphalt Shingle
Porch Deck
Lot Frontage 70.0
Total Parking Spaces 6
Building
Lot Description Backs on to Park/Green Space
Foundation ICF Block
Architectural Style Bungalow
Level or Stories Bi-Level
Structure Type ICFs (Insulated Concrete Forms),Wood Frame
Others
Restrictions None Known
Tax ID 57620038
Ownership Private
Read Less Info
Want to know what your home might be worth? Contact us for a FREE valuation!

Our team is ready to help you sell your home for the highest possible price ASAP
GET MORE INFORMATION

Agent | License ID: LDKATOCAN


