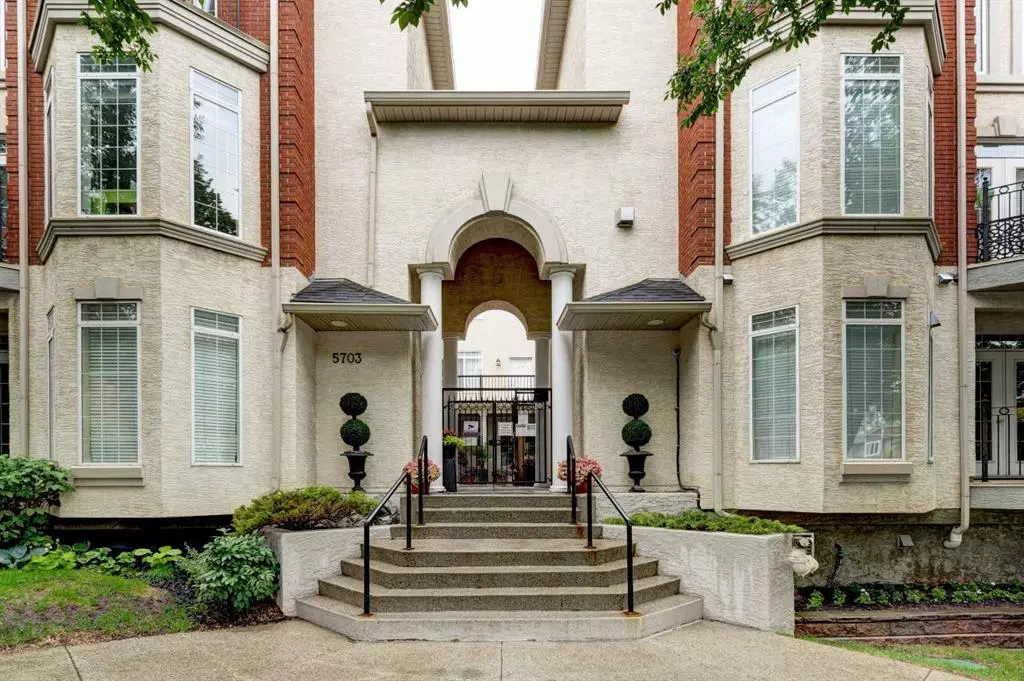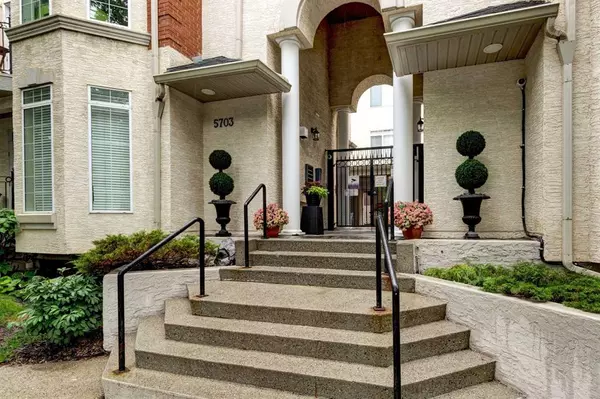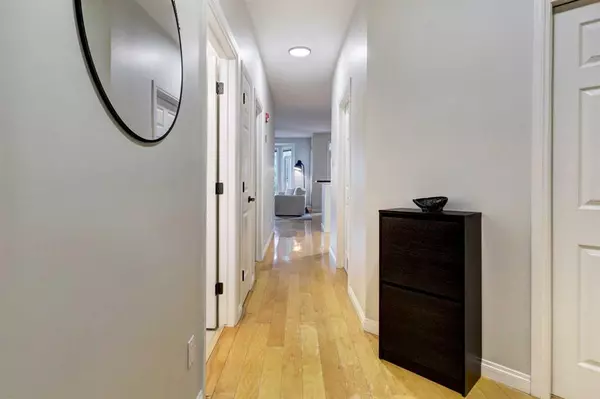$345,000
$325,000
6.2%For more information regarding the value of a property, please contact us for a free consultation.
2 Beds
2 Baths
1,133 SqFt
SOLD DATE : 07/19/2023
Key Details
Sold Price $345,000
Property Type Condo
Sub Type Apartment
Listing Status Sold
Purchase Type For Sale
Square Footage 1,133 sqft
Price per Sqft $304
Subdivision Windsor Park
MLS® Listing ID A2066308
Sold Date 07/19/23
Style Apartment
Bedrooms 2
Full Baths 2
Condo Fees $687/mo
Originating Board Calgary
Year Built 1999
Annual Tax Amount $1,889
Tax Year 2023
Property Description
Introducing the ultimate urban retreat. This hip and trendy bungalow-style condo offers everything you need in a stylish package. Inside, you'll find light hardwood floors and a kitchen well appointed with sleek stainless steel appliances and a breakfast bar. The primary bedroom is a sanctuary with its ample space, double closet, and ensuite bathroom. The large second bedroom could also make for a great home office. Relax in the cozy living area by the fireplace, surrounded by 9-foot ceilings and large windows that create an open and airy atmosphere. Step onto the north-facing balcony for a breath of fresh air and take in the vibrant community. Plus, there's in-suite laundry and plenty of storage to keep everything organized.
Location is key, and this condo has it all. Walking distance to Chinook Centre means you have endless shopping, dining, and entertainment options at your doorstep. Commuting is a breeze with easy access to transit or a quick drive downtown. This unit comes with titled parking in a heated underground parkade. Don't miss out on this stylish and convenient living opportunity. Check out the Virtual Tour and schedule a viewing today!
Location
Province AB
County Calgary
Area Cal Zone Cc
Zoning M-C2
Direction E
Interior
Interior Features Breakfast Bar, Storage
Heating In Floor, Fireplace(s), Radiant
Cooling None
Flooring Carpet, Hardwood, Linoleum
Fireplaces Number 1
Fireplaces Type Family Room, Gas
Appliance Dishwasher, Garage Control(s), Microwave, Range, Refrigerator, Washer/Dryer, Window Coverings
Laundry In Unit, Laundry Room
Exterior
Garage Parkade, Secured, Titled, Underground
Garage Description Parkade, Secured, Titled, Underground
Community Features Park, Playground, Schools Nearby, Shopping Nearby, Sidewalks, Street Lights
Amenities Available Secured Parking, Snow Removal, Trash
Porch Balcony(s)
Exposure N
Total Parking Spaces 1
Building
Story 3
Foundation Poured Concrete
Architectural Style Apartment
Level or Stories Single Level Unit
Structure Type Brick,Stucco,Wood Frame
Others
HOA Fee Include Common Area Maintenance,Heat,Insurance,Maintenance Grounds,Parking,Professional Management,Reserve Fund Contributions,Sewer,Snow Removal,Trash,Water
Restrictions Pet Restrictions or Board approval Required,Pets Allowed
Ownership Private
Pets Description Restrictions, Cats OK, Dogs OK
Read Less Info
Want to know what your home might be worth? Contact us for a FREE valuation!

Our team is ready to help you sell your home for the highest possible price ASAP
GET MORE INFORMATION

Agent | License ID: LDKATOCAN






