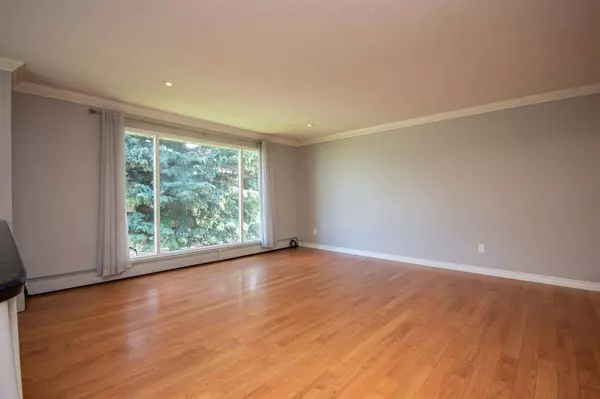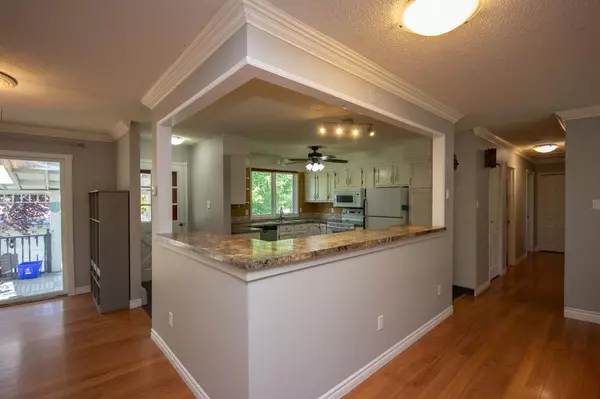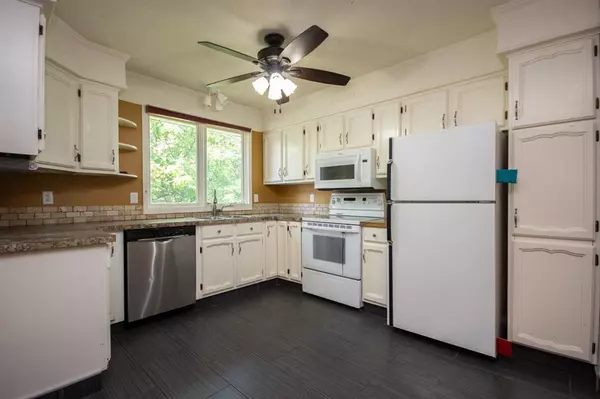$311,000
$309,900
0.4%For more information regarding the value of a property, please contact us for a free consultation.
6 Beds
3 Baths
1,389 SqFt
SOLD DATE : 07/19/2023
Key Details
Sold Price $311,000
Property Type Single Family Home
Sub Type Detached
Listing Status Sold
Purchase Type For Sale
Square Footage 1,389 sqft
Price per Sqft $223
Subdivision Oriole Park
MLS® Listing ID A2062211
Sold Date 07/19/23
Style Bi-Level
Bedrooms 6
Full Baths 2
Half Baths 1
Originating Board Central Alberta
Year Built 1977
Annual Tax Amount $3,013
Tax Year 2023
Lot Size 7,226 Sqft
Acres 0.17
Property Description
If you've been searching for a spacious family home in a great location, this could be the one! Sitting across from a large green space in a quiet close, this bi-level has room for the whole family. The main floor offers a large open living space including a very spacious living room and dining room, and a kitchen that's been opened up with a large bar seating area. The primary bedroom has a 2 pce ensuite, and there's two more nicely sized bedrooms just adjacent to an updated 4 pce bathroom. The basement is fully finished with a large family room space with gas fireplace, den/rec room area, two additional bedrooms, a large dedicated storage room, and a 3 pce bath. The home has newer carpets, has been mostly repainted, and has a brand new boiler just installed in fall of 2022. Outside there's a separate basement entry, a large covered deck, and a 24x28 garage with still plenty of yard space left. The garage has suffered water damage due to grade issues and the floor is severely cracked/heaved, and the deck is not to code due to railings. This home does still require some TLC in areas including windows. Immediate possession is available!
Location
Province AB
County Red Deer
Zoning R1
Direction N
Rooms
Basement Finished, Full
Interior
Interior Features Central Vacuum, Closet Organizers, Separate Entrance
Heating Baseboard, Boiler, Hot Water, Natural Gas
Cooling None
Flooring Carpet, Laminate, Linoleum, Tile
Fireplaces Number 1
Fireplaces Type Gas
Appliance Dishwasher, Dryer, Microwave, Refrigerator, Stove(s), Window Coverings
Laundry In Basement
Exterior
Garage Double Garage Detached
Garage Spaces 2.0
Garage Description Double Garage Detached
Fence Fenced
Community Features Park, Playground, Schools Nearby, Shopping Nearby, Sidewalks
Roof Type Asphalt Shingle
Porch Deck
Lot Frontage 60.26
Exposure N,S
Total Parking Spaces 2
Building
Lot Description Back Lane, Interior Lot, Private
Foundation Poured Concrete
Architectural Style Bi-Level
Level or Stories Bi-Level
Structure Type Composite Siding,Wood Frame
Others
Restrictions None Known
Tax ID 83341083
Ownership Private
Read Less Info
Want to know what your home might be worth? Contact us for a FREE valuation!

Our team is ready to help you sell your home for the highest possible price ASAP
GET MORE INFORMATION

Agent | License ID: LDKATOCAN






