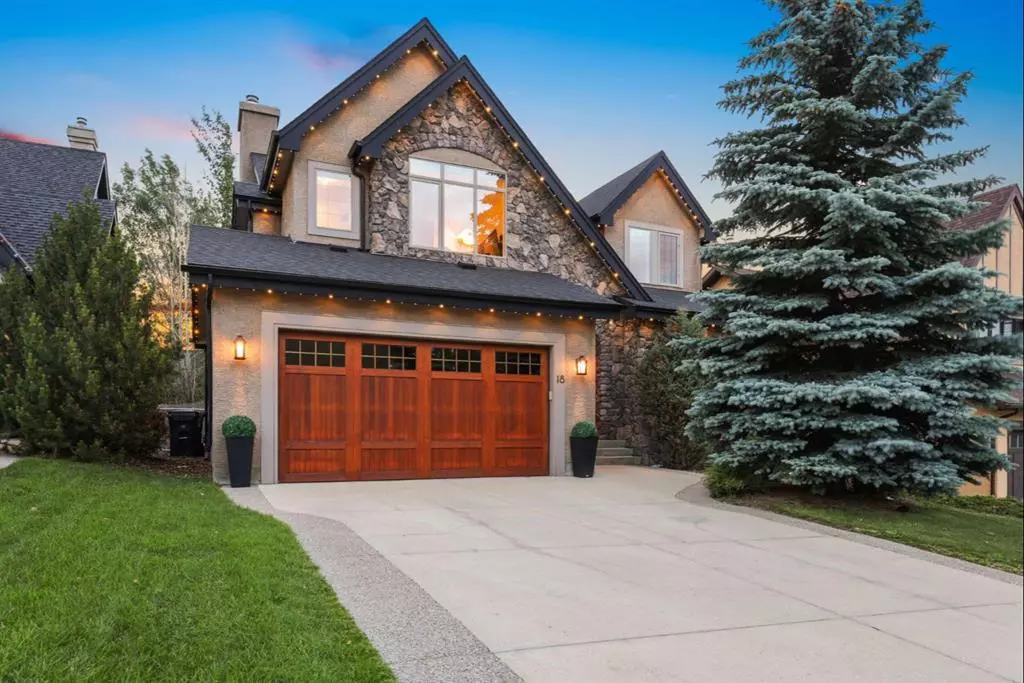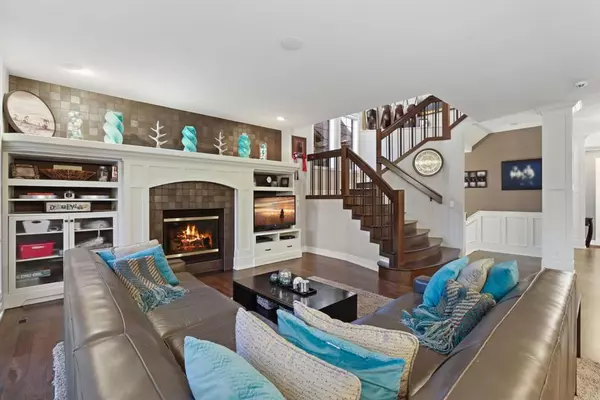$1,305,000
$1,250,000
4.4%For more information regarding the value of a property, please contact us for a free consultation.
4 Beds
4 Baths
3,169 SqFt
SOLD DATE : 07/18/2023
Key Details
Sold Price $1,305,000
Property Type Single Family Home
Sub Type Detached
Listing Status Sold
Purchase Type For Sale
Square Footage 3,169 sqft
Price per Sqft $411
Subdivision Tuscany
MLS® Listing ID A2061568
Sold Date 07/18/23
Style 2 Storey
Bedrooms 4
Full Baths 3
Half Baths 1
Condo Fees $75
HOA Fees $24/ann
HOA Y/N 1
Originating Board Calgary
Year Built 2002
Annual Tax Amount $6,571
Tax Year 2023
Lot Size 6,512 Sqft
Acres 0.15
Property Description
Discover the epitome of luxury living in the Estates of Tanglewood, nestled within the coveted community of Tuscany. This custom-built masterpiece invites you into a world of refined elegance and unrivalled tranquillity. With over 4,500 square feet of thoughtfully developed living space, every detail has been meticulously designed and upgraded to perfection.
Step inside and be embraced by the radiant allure of newly and site finished cherry hardwood floors, guiding you toward the heart of the home. The cozy family room has a charming gas fireplace and exquisite built-in features. The gourmet kitchen's large island, gas stove and double wall ovens inspires culinary excellence. The main floor unfolds with a versatile den/dining area, a spacious mudroom, and a large laundry room to streamline your daily tasks.
Seamlessly connecting indoor and outdoor living, an 8-foot French slider door beckons you to your private backyard oasis. Enjoy the expansive deck and covered BBQ area, where you can host unforgettable gatherings or simply unwind in the well-maintained landscaped yard. This picturesque setting creates the perfect backdrop for outdoor activities and serene relaxation.
Venture to the bright upper level, where a step-down bonus room awaits with vaulted ceilings and natural light. This versatile space effortlessly transforms into a fourth bedroom with a closet and door for enhanced privacy. Adjacent to the bonus room, two large bedrooms with walk-in closets offer comfort and style. The 5-piece main bathroom adorned with dual sinks adds a touch of luxury.
The opulent master suite exudes elegance with vaulted ceilings and illuminated backlit mirrors over the dual sinks. At the heart of the ensuite, a stunning two-sided glass and tiled shower awaits, complemented by a magnificent raised soaker tub with tile surround and heated floors. The extravagant walk-in closet/room offers ample space for your wardrobe, impeccably organized with built-in features.
Descend to the breathtaking basement, where a vast recreation area awaits. Designed to impress, the space boasts unique cork flooring and an exquisite bar. Adorned with luxurious granite countertops and captivating rock and stone walls, the bar features a built-in wine display accommodating over 175 bottles. This entertainment haven is equipped with a dishwasher, ice machine, and fridge drawer, ensuring seamless hosting and endless enjoyment. On the opposite side of the basement, discover an additional bedroom and a bathroom reminiscent of a chic hotel, complete with heated floors and a grand steam shower.
No detail has been overlooked in this exceptional home. The community offers an array of parks, schools, and an impressive pathway system, including a direct path to the Bow River. Additionally, the ideal location grants easy access to major roads, connecting you effortlessly to the city and the mountains. Whether you prefer walking, biking, or driving, surrounding areas are within your reach.
Location
Province AB
County Calgary
Area Cal Zone Nw
Zoning R-C1
Direction SE
Rooms
Basement Finished, Full
Interior
Interior Features Bar, Bookcases, Breakfast Bar, Built-in Features, Ceiling Fan(s), Double Vanity, French Door, Granite Counters, Kitchen Island, No Smoking Home, Open Floorplan, See Remarks, Soaking Tub, Storage, Vaulted Ceiling(s), Walk-In Closet(s), Wet Bar
Heating Forced Air, Natural Gas
Cooling None
Flooring Carpet, Hardwood, Tile
Fireplaces Number 2
Fireplaces Type Electric, Family Room, Gas, Living Room, See Through
Appliance Bar Fridge, Built-In Oven, Dishwasher, Garage Control(s), Garburator, Gas Cooktop, Refrigerator, See Remarks, Washer/Dryer, Window Coverings
Laundry Laundry Room, Main Level, See Remarks
Exterior
Garage Concrete Driveway, Double Garage Attached, Driveway, Insulated, See Remarks
Garage Spaces 2.0
Garage Description Concrete Driveway, Double Garage Attached, Driveway, Insulated, See Remarks
Fence None
Community Features Clubhouse, Park, Playground, Schools Nearby, Shopping Nearby, Walking/Bike Paths
Amenities Available None
Roof Type Asphalt Shingle
Porch Deck, Porch, See Remarks
Lot Frontage 54.73
Total Parking Spaces 4
Building
Lot Description Back Yard, Backs on to Park/Green Space, Front Yard, Landscaped, Private, Rectangular Lot
Foundation Poured Concrete
Architectural Style 2 Storey
Level or Stories Two
Structure Type Wood Frame
Others
HOA Fee Include Common Area Maintenance,Professional Management,Reserve Fund Contributions,Snow Removal,Trash
Restrictions None Known
Tax ID 82951616
Ownership Private
Pets Description Yes
Read Less Info
Want to know what your home might be worth? Contact us for a FREE valuation!

Our team is ready to help you sell your home for the highest possible price ASAP
GET MORE INFORMATION

Agent | License ID: LDKATOCAN






