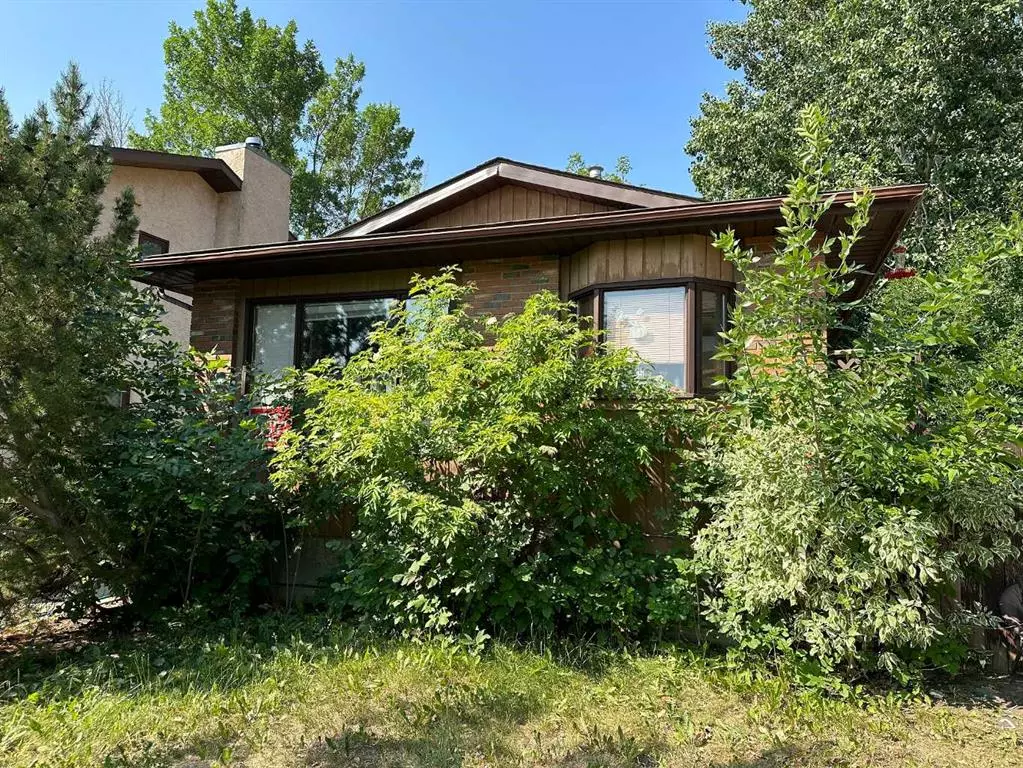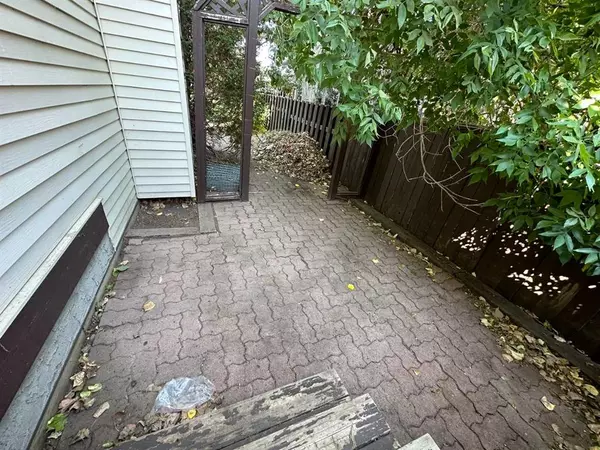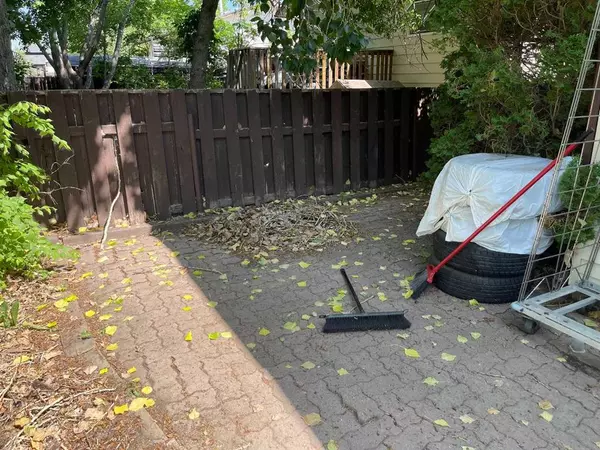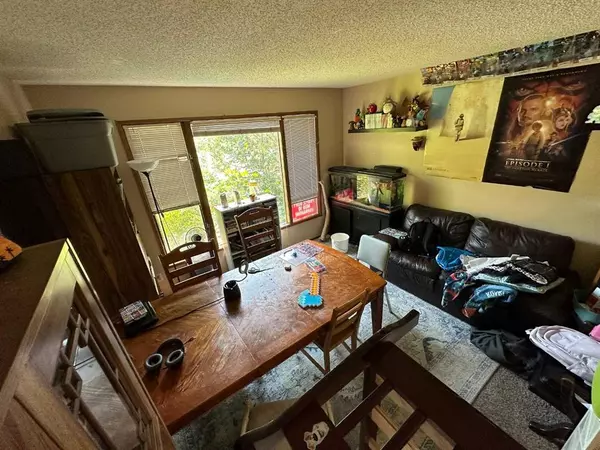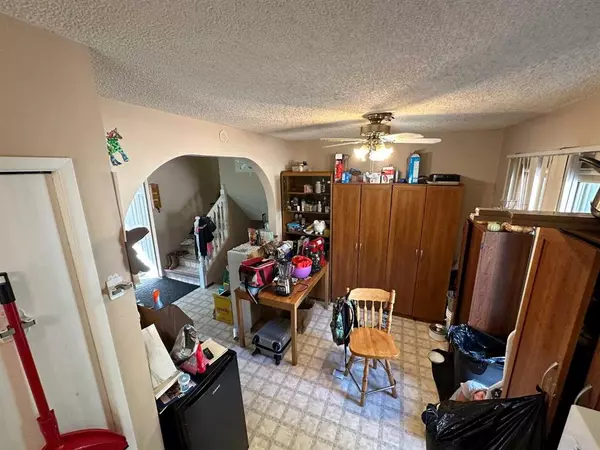$272,000
$279,000
2.5%For more information regarding the value of a property, please contact us for a free consultation.
4 Beds
2 Baths
1,000 SqFt
SOLD DATE : 07/18/2023
Key Details
Sold Price $272,000
Property Type Single Family Home
Sub Type Detached
Listing Status Sold
Purchase Type For Sale
Square Footage 1,000 sqft
Price per Sqft $272
Subdivision Indian Battle Heights
MLS® Listing ID A2064337
Sold Date 07/18/23
Style 4 Level Split
Bedrooms 4
Full Baths 2
Originating Board Lethbridge and District
Year Built 1983
Annual Tax Amount $2,759
Tax Year 2023
Lot Size 4,821 Sqft
Acres 0.11
Property Description
This listing is a great opportunity with a lot of potential for first time home buyers, landlords looking for their next rental, or an out of town family who have a student attending the university. This 4 level split is located on Red Crow Blvd W not far from Father Leonard Van Tighem School and Mike Mountain Horse School. Not far way are also city parks and walking paths. This property has an interior lot with off street parking. With a little TLC the backyard can be a great place to enjoy nice weather and relax. Off the kitchen paito doors is a 2 tiered deck stepping down to a brick patio. The backyard also features flower beds, a sand box, and a shed for storage. The main level consists of a nice sized living room and a eat-in kitchen. Located on the upper level there are 3 bedrooms and a 4 piece bathroom. The first basement level has a nice sized family room, bedroom, a 3 piece bathroom with an updated shower, and storage. The bottom level is where you will find the laundry facilities and mechanical amenities located in the utility room. Also on the bottom basement level is a rec room and another storage room. Call your favorite realtor to check out this well laid out and functioning 4 level split.
Location
Province AB
County Lethbridge
Zoning R-L
Direction NE
Rooms
Basement Finished, Full
Interior
Interior Features Laminate Counters, See Remarks
Heating Forced Air
Cooling None
Flooring Carpet, Linoleum
Appliance Dishwasher, Oven, Refrigerator, Washer/Dryer
Laundry In Basement
Exterior
Garage Off Street
Garage Description Off Street
Fence Fenced
Community Features Schools Nearby, Sidewalks, Street Lights
Roof Type Asphalt Shingle
Porch Deck, Patio
Lot Frontage 42.0
Total Parking Spaces 2
Building
Lot Description Back Yard, Front Yard, Interior Lot
Foundation Wood
Architectural Style 4 Level Split
Level or Stories 4 Level Split
Structure Type Vinyl Siding,Wood Frame,Wood Siding
Others
Restrictions None Known
Tax ID 83379360
Ownership Private
Read Less Info
Want to know what your home might be worth? Contact us for a FREE valuation!

Our team is ready to help you sell your home for the highest possible price ASAP
GET MORE INFORMATION

Agent | License ID: LDKATOCAN

