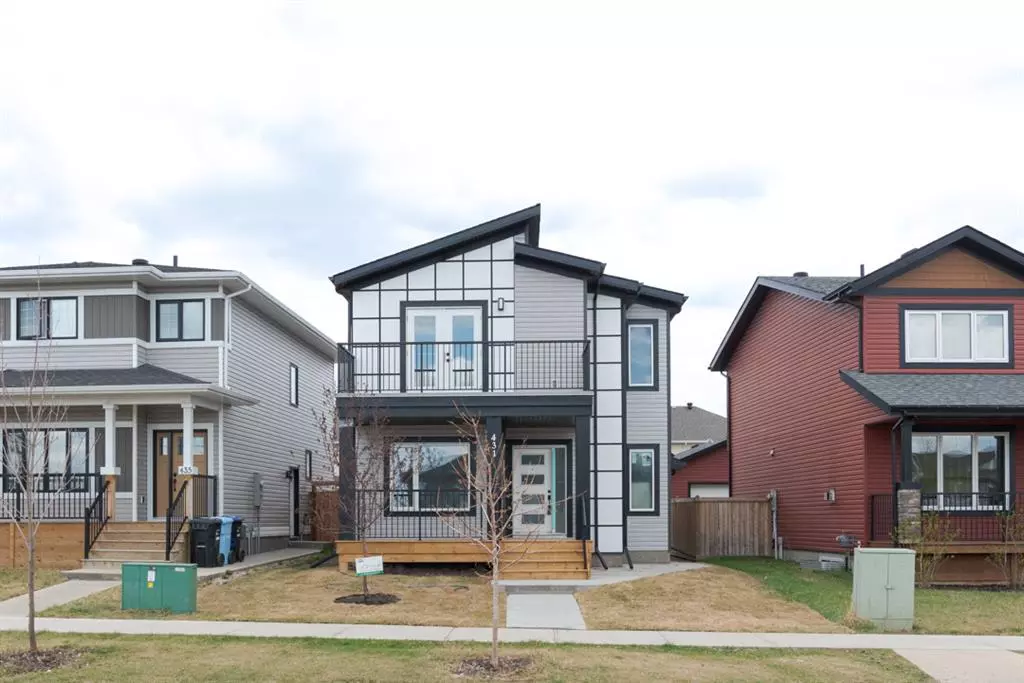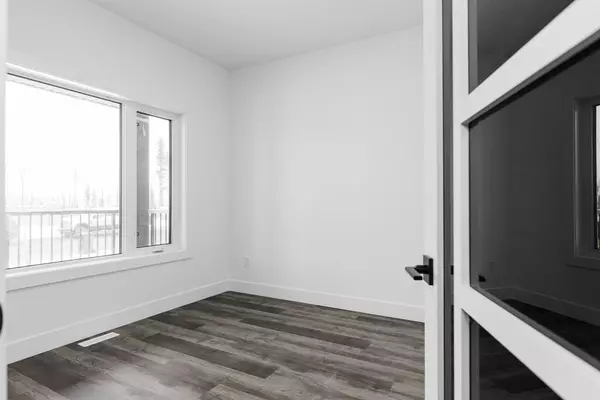$540,000
$549,900
1.8%For more information regarding the value of a property, please contact us for a free consultation.
3 Beds
3 Baths
1,733 SqFt
SOLD DATE : 07/18/2023
Key Details
Sold Price $540,000
Property Type Single Family Home
Sub Type Detached
Listing Status Sold
Purchase Type For Sale
Square Footage 1,733 sqft
Price per Sqft $311
Subdivision Stonecreek
MLS® Listing ID A2033351
Sold Date 07/18/23
Style 2 Storey
Bedrooms 3
Full Baths 2
Half Baths 1
Originating Board Fort McMurray
Year Built 2022
Annual Tax Amount $392
Tax Year 2022
Lot Size 3,852 Sqft
Acres 0.09
Property Description
Welcome to 431 Prospect Drive: Another Masterpiece by local builder Crystal Homes, known for their high quality finishes and careful craftsmanship - this is definitely a home you’ll be proud to call your own. The Elevated design of this home includes Exterior finishes like no other in the area, interior finishes that are sleek and modern and a perfect floor plan with spacious bedrooms, a main floor office and a grand open living area that is bright with plenty of room for your furniture and decor. Get ready to fall in love with your new home.
Located across from the Green Belt with Tree Lined Views from the main floor office and River Views from the second floor balcony, this home sits perfectly at the bottom of Prospect close to trails and the soon to be “Markets on Prospect” shopping centre. The back alley access provides parking for your vehicles or a future place for a garage if desired.
A covered front porch, second floor balcony and black and white finishes on the outside will surely make you the envy of your neighbours. The unique design is then carried through to the inside of the home with upgrade modern interior doors, Luxury Vinyl Plank Flooring on the main and second level of the home, high baseboards, black fixtures, luxury LED light fixtures throughout and windows that not only provide an abundance of natural light but a sleek and elegant look inside and outside the home.
The main floor is perfectly laid out beginning with a wide entry complete with a coat closet with custom built ins and access to the main floor office that overlooks the front of the home. Go past the 2pc bathroom and the inlet for a future desk or console table and you’ll enter the INCREDIBLE main living area. A wide statement fireplace is the centrepiece of the living room and compliments the Modern Aesthetic of the home. Quartz Countertops, Soft Close Cupboards that go all the way to the ceiling, Black Hardware, Upgraded Appliances including a Natural Gas Stove and a large walk in pantry complete the kitchen space. Modern LED Pendant lights hang over the Island to match the Chandelier found in the dining room.
Custom black and white railings lead you upstairs and into the bright and open hallway where at the very top you’ll find the Primary Retreat complete with a walk in closet, Private Balcony that overlooks the Green Space across the street and the most incredible en-suite bathroom with a dual vanity, quartz countertops, walk in tile and glass shower and a large freestanding soaker tub.
Down the hall you’ll pass the second floor laundry room with stacked machines, storage and a laundry sink, and then the back two bedrooms both great in size are perfectly tucked away offering a quiet setting if needed for kids or guests. Another 4pc bathroom completed the second level, with matching finishes for a cohesive look throughout the home.
Local Builder Crystal Homes provides 10 year home warranty and the best customer service to their clients for over 10 years!
Location
Province AB
County Wood Buffalo
Area Fm Northwest
Zoning R1S
Direction E
Rooms
Basement Full, Unfinished
Interior
Interior Features Built-in Features, Closet Organizers, High Ceilings, Kitchen Island, No Animal Home, No Smoking Home, Open Floorplan, Pantry, Separate Entrance, Soaking Tub, Stone Counters, Storage, Vinyl Windows, Walk-In Closet(s)
Heating Forced Air
Cooling None
Flooring Vinyl
Fireplaces Number 1
Fireplaces Type Electric
Appliance Dishwasher, Refrigerator, Stove(s), Washer/Dryer
Laundry Laundry Room, Upper Level
Exterior
Garage Parking Pad
Garage Description Parking Pad
Fence Partial
Community Features Park, Playground, Shopping Nearby, Sidewalks, Street Lights
Roof Type Asphalt Shingle
Porch Balcony(s), Deck, Front Porch
Lot Frontage 32.81
Total Parking Spaces 3
Building
Lot Description Back Yard, Front Yard, Greenbelt, Views
Foundation Poured Concrete
Architectural Style 2 Storey
Level or Stories Two
Structure Type Mixed
New Construction 1
Others
Restrictions None Known
Tax ID 76146742
Ownership Private
Read Less Info
Want to know what your home might be worth? Contact us for a FREE valuation!

Our team is ready to help you sell your home for the highest possible price ASAP
GET MORE INFORMATION

Agent | License ID: LDKATOCAN






