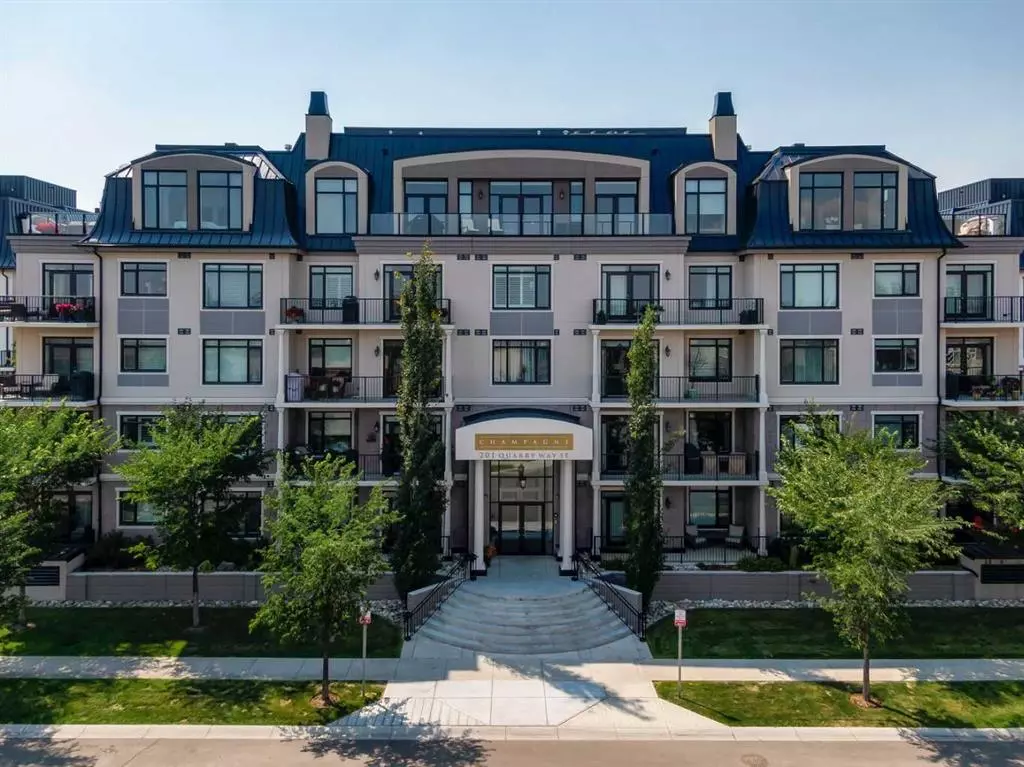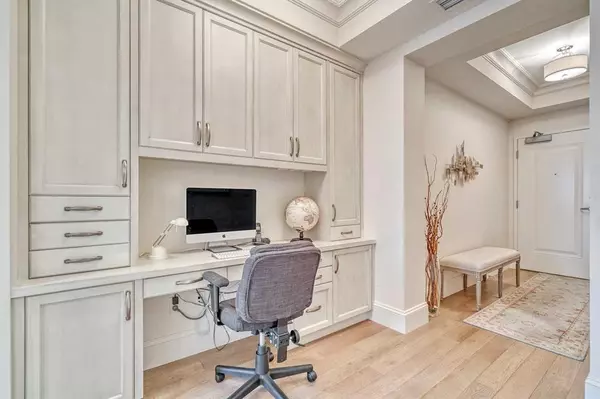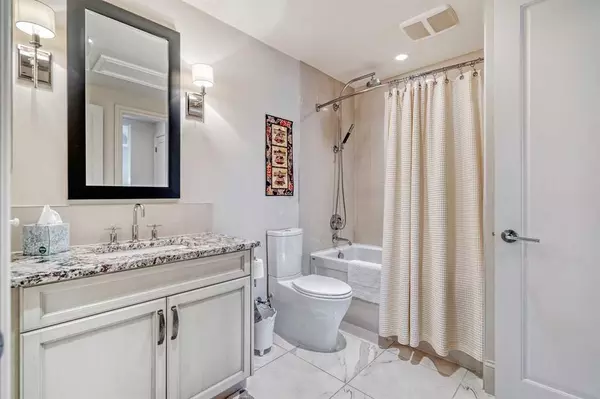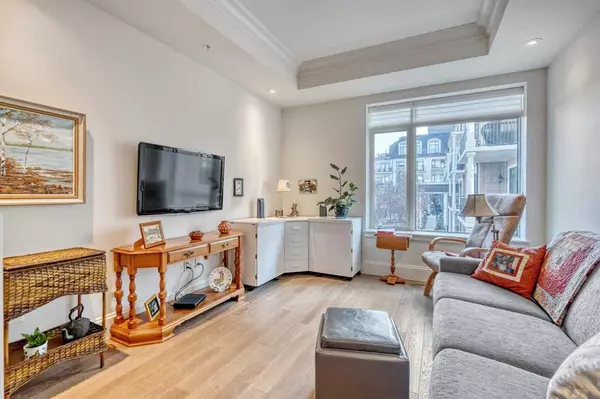$740,000
$749,900
1.3%For more information regarding the value of a property, please contact us for a free consultation.
2 Beds
2 Baths
1,422 SqFt
SOLD DATE : 07/18/2023
Key Details
Sold Price $740,000
Property Type Condo
Sub Type Apartment
Listing Status Sold
Purchase Type For Sale
Square Footage 1,422 sqft
Price per Sqft $520
Subdivision Douglasdale/Glen
MLS® Listing ID A2058248
Sold Date 07/18/23
Style Apartment
Bedrooms 2
Full Baths 2
Condo Fees $758/mo
Originating Board Calgary
Year Built 2014
Annual Tax Amount $4,107
Tax Year 2023
Property Description
Sweeping views of the Bow River Valley and the courtyard from this stunning west-facing spacious apartment home in the "Champagne" in Quarry Park! This like-new unit offers detailed finishing, high-quality engineered hardwood floors, 9' ceilings with cove moldings and tray inserts, a beautiful kitchen with 42" antique finished cabinets with soft close doors and drawers, custom built-ins, high-end appliances, a new fridge and dishwasher. Granite countertops and vanities throughout, solid core doors, estate casing and baseboard, Hunter Douglas window treatments, built-in desk and workstation in office nook, wrap-around balcony with gas line, and endless views! Sun-drenched rooms and in absolutely spotless condition! Includes two titled parking stalls, and a large, titled storage unit. All this and more nicely wrapped up in the very best in luxury apartment living.
Location
Province AB
County Calgary
Area Cal Zone Se
Zoning DC
Direction E
Rooms
Basement None
Interior
Interior Features Breakfast Bar, Built-in Features, Closet Organizers, Crown Molding, Double Vanity, French Door, Granite Counters, High Ceilings, No Animal Home, No Smoking Home, Storage
Heating Forced Air, Natural Gas
Cooling Central Air
Flooring Ceramic Tile, Hardwood
Appliance Central Air Conditioner, Dishwasher, Dryer, Garage Control(s), Gas Stove, Microwave, Refrigerator, Washer, Window Coverings
Laundry In Unit
Exterior
Garage Garage Door Opener, Underground
Garage Description Garage Door Opener, Underground
Community Features Playground, Shopping Nearby, Sidewalks, Street Lights, Walking/Bike Paths
Amenities Available Bicycle Storage, Car Wash
Roof Type Flat Torch Membrane
Porch Deck
Exposure W
Total Parking Spaces 2
Building
Story 4
Foundation Poured Concrete
Architectural Style Apartment
Level or Stories Single Level Unit
Structure Type Concrete,Stucco
Others
HOA Fee Include Amenities of HOA/Condo,Common Area Maintenance,Gas,Heat,Insurance,Maintenance Grounds,Professional Management,Reserve Fund Contributions,Sewer,Snow Removal,Trash,Water
Restrictions Board Approval
Ownership Private
Pets Description Restrictions
Read Less Info
Want to know what your home might be worth? Contact us for a FREE valuation!

Our team is ready to help you sell your home for the highest possible price ASAP
GET MORE INFORMATION

Agent | License ID: LDKATOCAN






