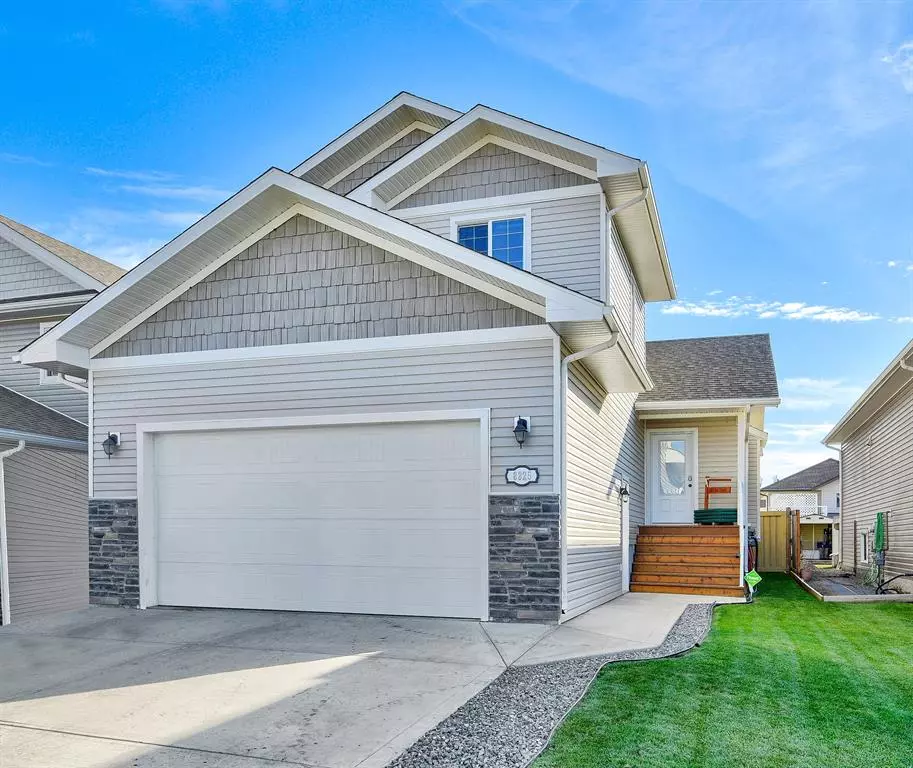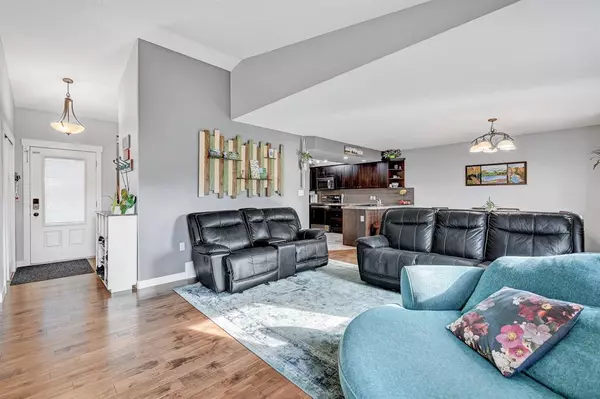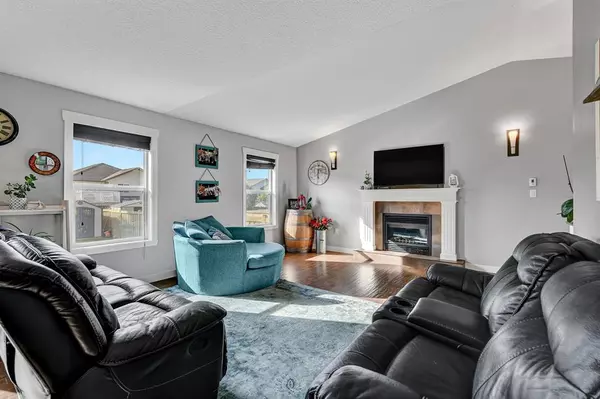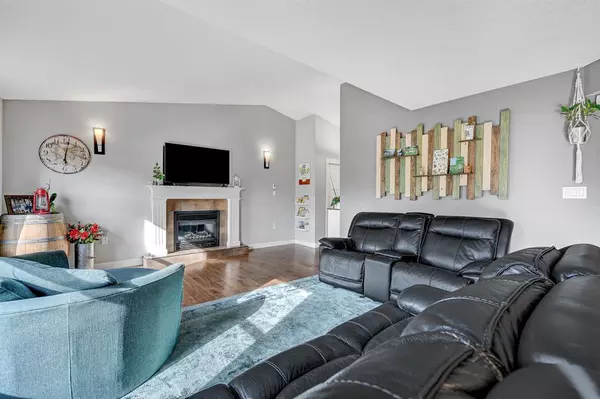$390,000
$399,900
2.5%For more information regarding the value of a property, please contact us for a free consultation.
4 Beds
4 Baths
1,559 SqFt
SOLD DATE : 07/17/2023
Key Details
Sold Price $390,000
Property Type Single Family Home
Sub Type Detached
Listing Status Sold
Purchase Type For Sale
Square Footage 1,559 sqft
Price per Sqft $250
Subdivision Countryside North
MLS® Listing ID A2004108
Sold Date 07/17/23
Style 2 Storey
Bedrooms 4
Full Baths 3
Half Baths 1
Originating Board Grande Prairie
Year Built 2012
Annual Tax Amount $4,447
Tax Year 2020
Lot Size 5,338 Sqft
Acres 0.12
Property Description
Check out this great family home with massive back yard that is walking distance to Mother Teresa school and located in a quiet crescent! This 2-storey plan features a large entry way that is open to the living room which has large windows for lots of natural light and great views of the yard and deck. The kitchen and dining room are large and open with access to the tiered deck and yard and the kitchen having lots of storage and workspace with convenient access from the garage, perfect for unloading groceries. The main floor also offers a powder room that is located privately and out of the way. Upstairs features a large master retreat with dual closets, a full ensuite and large windows. There are 2 more generous sized bedrooms and another full bathroom upstairs as well as extra storage. The lower level features a large family room with huge games and craft closet, another large bedroom and full bathroom and a laundry room. Outside features an oversized garage with one bay being 28 ft deep allowing for larger vehicles or quads and bikes. The yard features a 2-tiered deck, lots of beautiful mature trees and raised garden beds. This home is a must see. Book your showing today.
Location
Province AB
County Grande Prairie
Zoning RS
Direction N
Rooms
Basement Finished, Full
Interior
Interior Features Breakfast Bar, Built-in Features, Central Vacuum, Closet Organizers, Open Floorplan, Pantry, See Remarks, Storage, Sump Pump(s), Vinyl Windows
Heating Fireplace(s), Forced Air, Natural Gas
Cooling None
Flooring Carpet, Hardwood, Laminate, Tile
Fireplaces Number 1
Fireplaces Type Gas
Appliance See Remarks
Laundry In Basement, Laundry Room
Exterior
Garage Double Garage Attached, Off Street
Garage Spaces 2.0
Garage Description Double Garage Attached, Off Street
Fence Fenced
Community Features Park, Playground, Schools Nearby, Sidewalks, Street Lights
Roof Type Asphalt Shingle
Porch Deck, Front Porch
Lot Frontage 38.06
Total Parking Spaces 4
Building
Lot Description Back Yard, City Lot, Front Yard, Lawn, Standard Shaped Lot, Rectangular Lot
Foundation Poured Concrete
Architectural Style 2 Storey
Level or Stories Two
Structure Type Stone,Vinyl Siding
Others
Restrictions None Known
Tax ID 75838593
Ownership Private
Read Less Info
Want to know what your home might be worth? Contact us for a FREE valuation!

Our team is ready to help you sell your home for the highest possible price ASAP
GET MORE INFORMATION

Agent | License ID: LDKATOCAN






