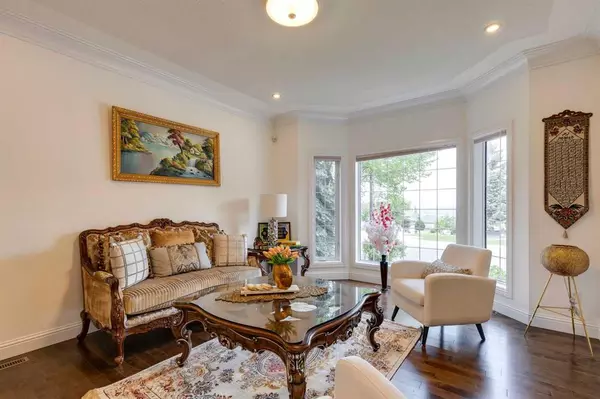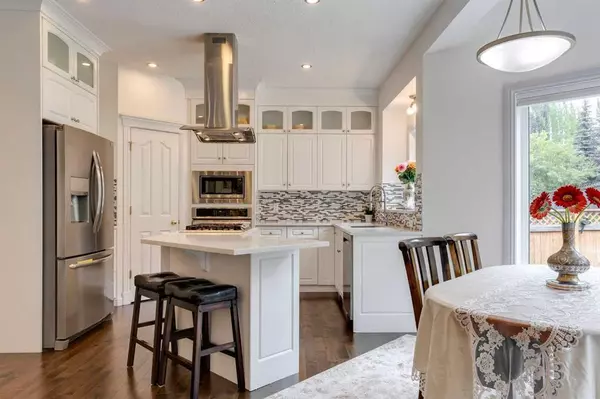$885,000
$895,000
1.1%For more information regarding the value of a property, please contact us for a free consultation.
4 Beds
3 Baths
2,407 SqFt
SOLD DATE : 07/17/2023
Key Details
Sold Price $885,000
Property Type Single Family Home
Sub Type Detached
Listing Status Sold
Purchase Type For Sale
Square Footage 2,407 sqft
Price per Sqft $367
Subdivision Patterson
MLS® Listing ID A2065531
Sold Date 07/17/23
Style 2 Storey
Bedrooms 4
Full Baths 2
Half Baths 1
Originating Board Calgary
Year Built 1994
Annual Tax Amount $4,955
Tax Year 2023
Lot Size 8,040 Sqft
Acres 0.18
Property Description
Welcome to this delightful 4 bedroom, 3 bathroom home, perfectly suited for a growing family looking to establish roots in this sought after community. This property has ample space for everyone, a large south facing yard and has been recently updated. Hardwood, 9’ ceilings on the main floor and upgraded flooring and countertops ensure a move-in ready experience. Entertain friends in the welcoming living room and celebrate special occasions in the dining area. The open-concept family room & kitchen is filled with natural light, creating a warm atmosphere where everyone will want to gather. In the kitchen, the cabinets, counters, backsplash and stainless appliances have been updated. The primary bedroom is a tranquil retreat overlooking the yard, with two walk-in closets and an ensuite, offering a sanctuary for parents to recharge. Three additional bedrooms are ideal for children of all ages, an office/den, laundry room and bathroom round out the second floor. Outside, the backyard beckons for outdoor play and relaxation, providing a safe and private space for children to run and explore. It offers the potential for gardening and outdoor dining on the large deck and patio. Located in a family-friendly neighbourhood, this home is surrounded by great schools, parks, and local amenities, ensuring a convenient and fulfilling lifestyle for you and your loved ones. This floor plan offers room to grow and is an ideal choice for a family looking to put down roots and create a lifetime of cherished experiences.
Location
Province AB
County Calgary
Area Cal Zone W
Zoning R-C1
Direction N
Rooms
Basement Full, Unfinished
Interior
Interior Features Built-in Features, Ceiling Fan(s), High Ceilings, Jetted Tub, Recessed Lighting
Heating Forced Air, Natural Gas
Cooling Central Air
Flooring Carpet, Hardwood, Tile
Fireplaces Number 1
Fireplaces Type Gas
Appliance Built-In Oven, Central Air Conditioner, Dishwasher, Dryer, Garage Control(s), Gas Cooktop, Microwave, Range Hood, Refrigerator, Washer
Laundry Laundry Room, Sink, Upper Level
Exterior
Garage Double Garage Attached
Garage Spaces 2.0
Garage Description Double Garage Attached
Fence Fenced
Community Features Park, Playground, Shopping Nearby, Sidewalks, Walking/Bike Paths
Roof Type Asphalt Shingle
Porch Deck, Patio
Lot Frontage 52.5
Total Parking Spaces 4
Building
Lot Description Back Yard, Front Yard, Landscaped, Rectangular Lot, Sloped, Treed
Foundation Poured Concrete
Architectural Style 2 Storey
Level or Stories Two
Structure Type Stucco,Wood Frame
Others
Restrictions Restrictive Covenant
Tax ID 82959770
Ownership Private
Read Less Info
Want to know what your home might be worth? Contact us for a FREE valuation!

Our team is ready to help you sell your home for the highest possible price ASAP
GET MORE INFORMATION

Agent | License ID: LDKATOCAN






