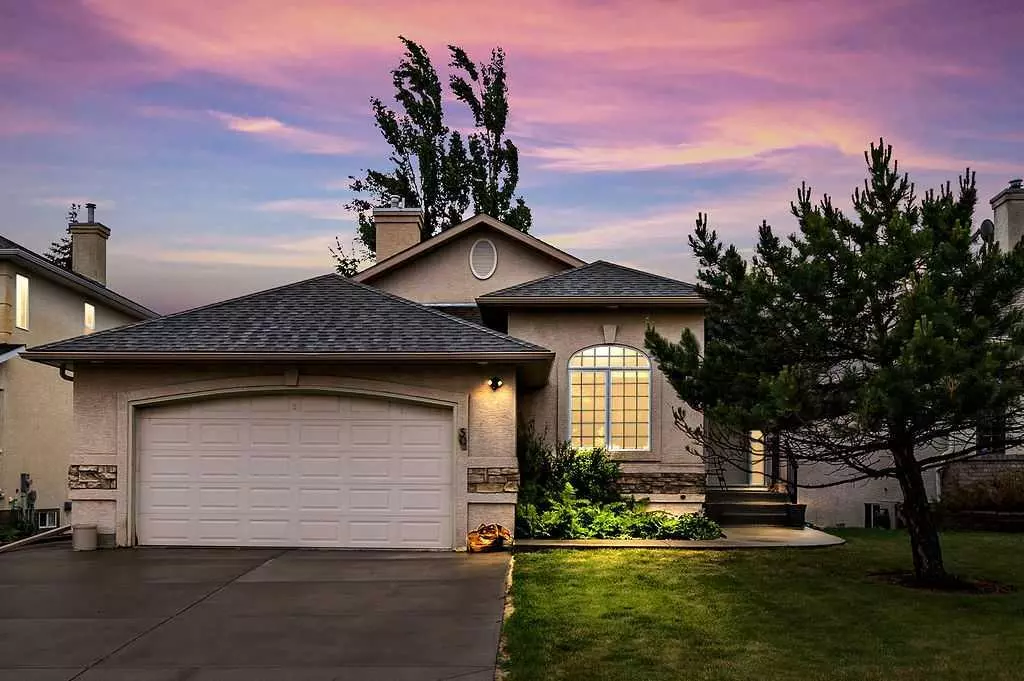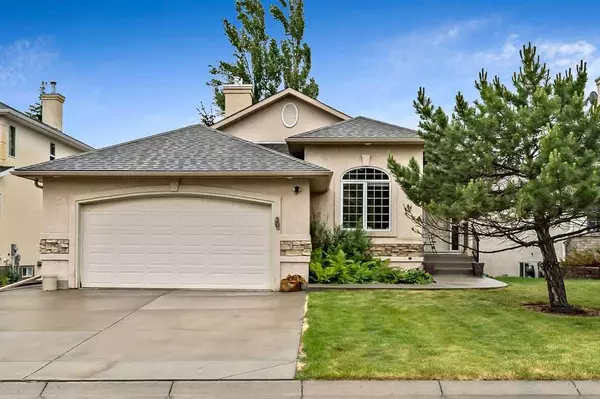$630,000
$639,900
1.5%For more information regarding the value of a property, please contact us for a free consultation.
5 Beds
3 Baths
1,523 SqFt
SOLD DATE : 07/17/2023
Key Details
Sold Price $630,000
Property Type Single Family Home
Sub Type Detached
Listing Status Sold
Purchase Type For Sale
Square Footage 1,523 sqft
Price per Sqft $413
Subdivision Sandstone
MLS® Listing ID A2062891
Sold Date 07/17/23
Style Bungalow
Bedrooms 5
Full Baths 3
Originating Board Calgary
Year Built 1996
Annual Tax Amount $3,799
Tax Year 2022
Lot Size 5,166 Sqft
Acres 0.12
Property Description
This walk-out bungalow is situated in a highly desirable location, offering both privacy and convenience. The exterior of the home boasts a charming and classic design, with a beautifully landscaped front yard that welcomes you as you approach the entrance. Upon entering the home, you are greeted by a spacious and open layout, filled with natural light that flows in through large windows. The main level features a comfortable living room, perfect for relaxing or entertaining guests, and a well-appointed kitchen with granite counters, modern appliances, and ample storage space. The master bedroom is conveniently located on the main level, offering a peaceful retreat with its own ensuite bathroom and walk-in closet. An additional bedroom/ flex room and a full bathroom complete the main level, providing plenty of space for a growing family or overnight guests. A true highlight of this home is the walk-out basement, which offers additional living space and 3 more bedrooms . With its own separate entrance, this lower level can be transformed into a perfect in-law living space , or home business space away from the main living areas of the home. .Outside, the backyard is an oasis of tranquility, featuring a deck that overlooks a lush and well-maintained yard, a perfect spot for bird watching. This west facing yard is perfect for outdoor entertaining, gardening, or simply enjoying the peaceful surroundings. The location of this walk-out bungalow is truly unbeatable. It is nestled in a highly sought-after neighborhood, known for its friendly community atmosphere and proximity to amenities. Shopping , schools, and parks, are all just a short distance away, making daily errands and commuting a breeze. Overall, this walk-out bungalow is a perfect combination of style, functionality, and location. It offers the perfect balance between privacy and convenience, making it an ideal home for those looking to enjoy the best of both worlds.
Location
Province AB
County Foothills County
Zoning TN
Direction N
Rooms
Basement Finished, Walk-Out To Grade
Interior
Interior Features Bookcases, Built-in Features, Central Vacuum, Granite Counters, High Ceilings, Kitchen Island, Vaulted Ceiling(s), Walk-In Closet(s)
Heating In Floor, Forced Air
Cooling Central Air
Flooring Carpet, Ceramic Tile, Hardwood
Fireplaces Number 1
Fireplaces Type Gas
Appliance Central Air Conditioner, Dishwasher, Electric Stove, Garage Control(s), Garburator, Range Hood, Refrigerator, Washer/Dryer, Water Softener, Window Coverings
Laundry Lower Level
Exterior
Garage Double Garage Attached
Garage Spaces 2.0
Garage Description Double Garage Attached
Fence Fenced
Community Features Golf, Park, Playground, Schools Nearby, Shopping Nearby, Sidewalks, Street Lights
Roof Type Asphalt Shingle
Porch Deck, Patio
Lot Frontage 48.3
Total Parking Spaces 4
Building
Lot Description Back Yard, Few Trees, Lawn, Landscaped, Street Lighting, Rectangular Lot
Foundation Poured Concrete
Architectural Style Bungalow
Level or Stories One
Structure Type Stucco,Wood Frame
Others
Restrictions None Known
Tax ID 77057896
Ownership Private
Read Less Info
Want to know what your home might be worth? Contact us for a FREE valuation!

Our team is ready to help you sell your home for the highest possible price ASAP
GET MORE INFORMATION

Agent | License ID: LDKATOCAN






