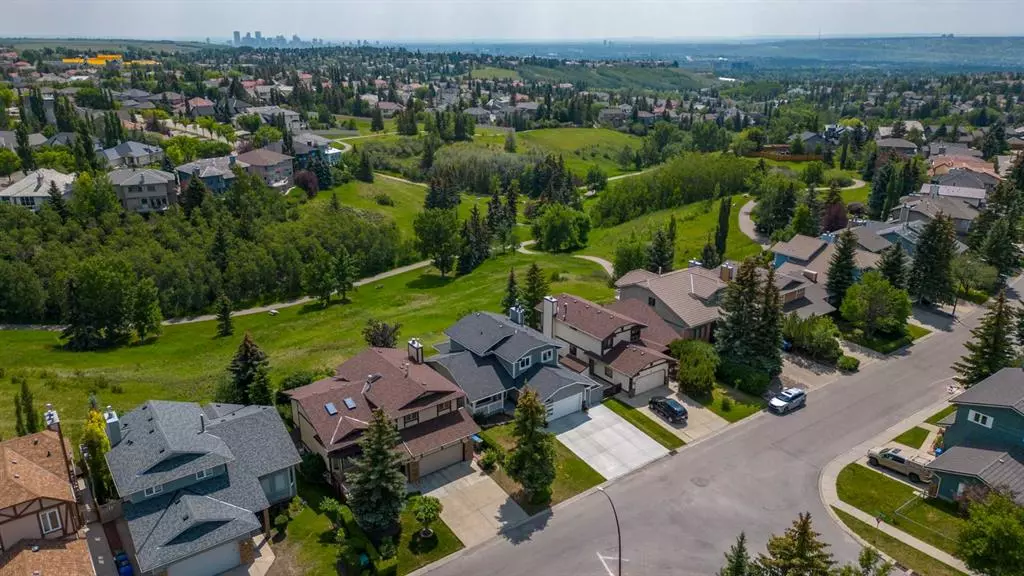$959,000
$968,888
1.0%For more information regarding the value of a property, please contact us for a free consultation.
3 Beds
4 Baths
1,965 SqFt
SOLD DATE : 07/17/2023
Key Details
Sold Price $959,000
Property Type Single Family Home
Sub Type Detached
Listing Status Sold
Purchase Type For Sale
Square Footage 1,965 sqft
Price per Sqft $488
Subdivision Edgemont
MLS® Listing ID A2063897
Sold Date 07/17/23
Style 2 Storey
Bedrooms 3
Full Baths 3
Half Baths 1
Originating Board Calgary
Year Built 1985
Annual Tax Amount $5,776
Tax Year 2023
Lot Size 5,683 Sqft
Acres 0.13
Property Description
An Incredible Edgemont location & Exceptional Estate home with Fully finished Walk-out backing South East on Gorgeous Ravine & bike paths! Offering over 3000 SQ.FT developed & AMAZING FINISHINGS! A STUNNING SAM AWARD WINNING Custom Gourmet KITCHEN of incredible design with coffee station, custom pull out cabinetry, feature gas range with Stone backing, large ISLAND additional beverage station & eating bar That MUST be Seen! TOTAL OF 3 BEDROOMS with room for a 4th, 3 & 1/2 baths in this AWESOME LAYOUT INCLUDING Dining Nook surrounded by windows to Ravine view off upper deck with Glass railing. FORMAL front Flex or DINING ROOM, SPECTACULAR GREAT ROOM WITH FIREPLACE connected to the Eating bar for entertaining! remodeled THROUGHOUT WITH LIGHTING, Beautiful Hardwood floors both upstairs & main floor! Great MASTER SUITE WITH BEAUTIFUL CUSTOM ENSUITE WITH DOUBLE VANITY, SOAKER TUB & SEPARATE SHOWER, ADDITIONAL HUGE BEDROOM THAT CAN BE CONVERTED BACK TO 2 SEPARATE BEDROOMS & ONE MORE BEDROOM DOWN! LOWER DEVELOPMENT BOASTS HUGE 4TH BEDROOM WITH VIEWS, FULL BATH, WITH HUGE REC.ROOM & GAMES ROOM AREA. ALSO, SUNROOM STUDIO OR GYM WITH GREAT RAVINE VIEWS. LARGE STORAGE & Gemstone Custom exterior lights installed , shingles were completed 2015, and the exterior updates in 2020 which include; Hardie Board siding, soffits, fascia, eavestroughs, parging and driveway. Water heater(January2022), furnaces were replaced in 2012. THIS IMPRESSIVE HOME IS IMMACULATE & HAS IT ALL! WALK OUT BASEMENT OUT TO partially fenced & landscaped yard. Drywalled & Insulated Garage with huge driveway! Amazing home ready for an amazing family to make it theirs! Compare this Executive Fully Finished WALK-OUT to any other & make your offer.
Location
Province AB
County Calgary
Area Cal Zone Nw
Zoning R-C1
Direction W
Rooms
Basement Finished, Walk-Out To Grade
Interior
Interior Features Bar, Breakfast Bar, Built-in Features, Ceiling Fan(s), Double Vanity, French Door, Granite Counters, Kitchen Island, No Smoking Home, Separate Entrance, Wet Bar
Heating Forced Air, Natural Gas
Cooling None
Flooring Ceramic Tile, Hardwood
Fireplaces Number 2
Fireplaces Type Family Room, Gas, Great Room, Stone
Appliance Bar Fridge, Built-In Gas Range, Built-In Oven, Dishwasher, Microwave, Range Hood, Refrigerator, Washer/Dryer, Water Softener
Laundry In Hall, Main Level
Exterior
Garage Concrete Driveway, Double Garage Attached, Garage Door Opener, Insulated
Garage Spaces 2.0
Garage Description Concrete Driveway, Double Garage Attached, Garage Door Opener, Insulated
Fence Partial
Community Features Clubhouse, Park, Playground, Schools Nearby, Shopping Nearby, Tennis Court(s), Walking/Bike Paths
Roof Type Asphalt Shingle
Porch Front Porch
Lot Frontage 52.5
Total Parking Spaces 7
Building
Lot Description Backs on to Park/Green Space, Dog Run Fenced In, Greenbelt, Landscaped, Rectangular Lot
Foundation Poured Concrete
Architectural Style 2 Storey
Level or Stories Two
Structure Type Wood Frame
Others
Restrictions None Known
Tax ID 82834219
Ownership Private
Read Less Info
Want to know what your home might be worth? Contact us for a FREE valuation!

Our team is ready to help you sell your home for the highest possible price ASAP
GET MORE INFORMATION

Agent | License ID: LDKATOCAN






