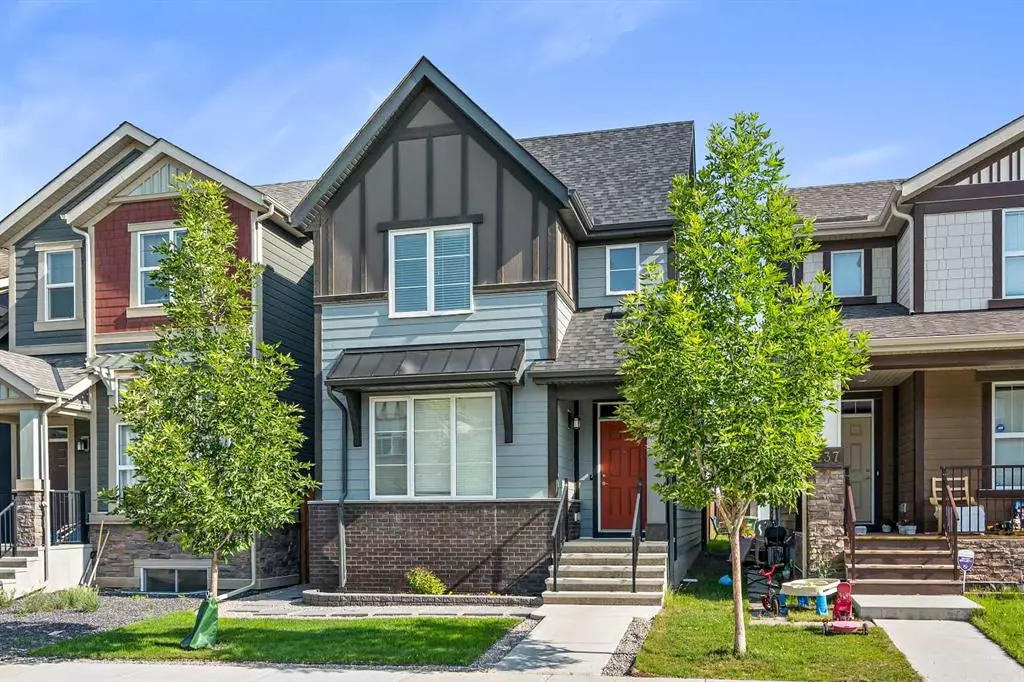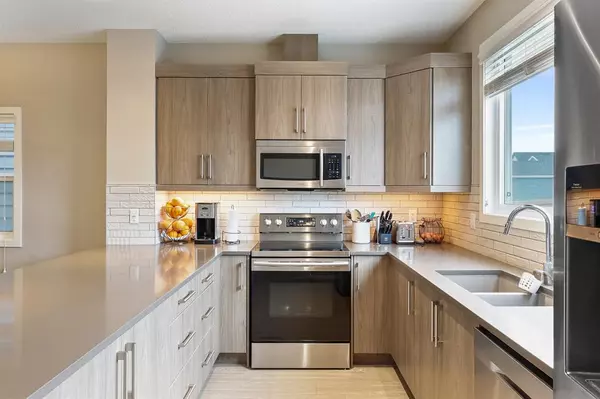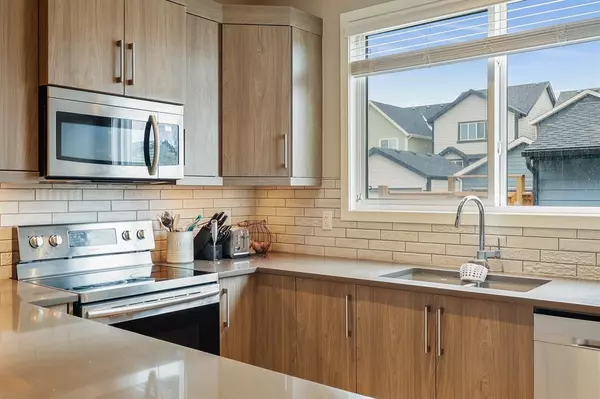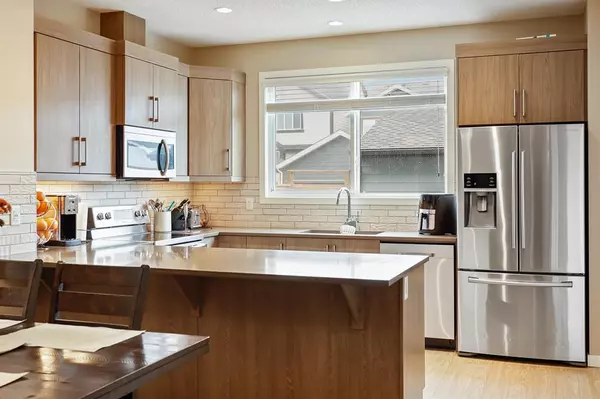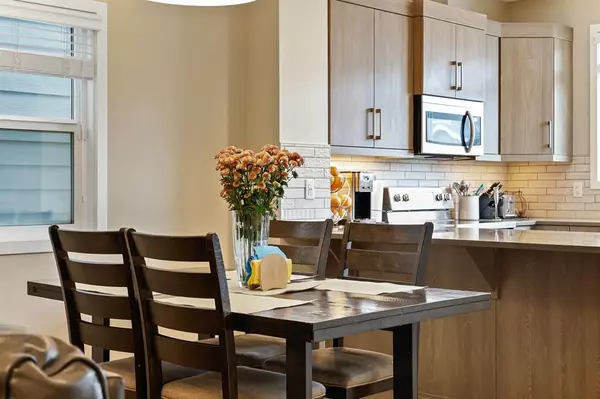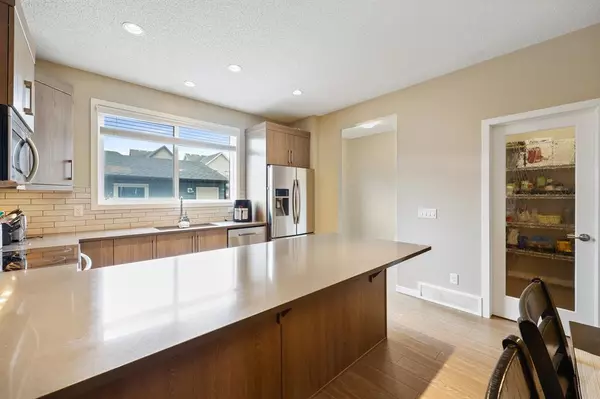$642,000
$649,900
1.2%For more information regarding the value of a property, please contact us for a free consultation.
3 Beds
3 Baths
1,790 SqFt
SOLD DATE : 09/06/2023
Key Details
Sold Price $642,000
Property Type Single Family Home
Sub Type Detached
Listing Status Sold
Purchase Type For Sale
Square Footage 1,790 sqft
Price per Sqft $358
Subdivision Mahogany
MLS® Listing ID A2044388
Sold Date 09/06/23
Style 2 Storey
Bedrooms 3
Full Baths 2
Half Baths 1
HOA Fees $45/ann
HOA Y/N 1
Originating Board Calgary
Year Built 2017
Annual Tax Amount $3,446
Tax Year 2022
Lot Size 2,755 Sqft
Acres 0.06
Property Description
**BACK ON MARKET DUE TO BUYERS FINANCING NOT GOING THROUGH**JAYMAN CERTIFIED FAMILY HOME**Ideal Location**Steps away from numerous parks, pathways, schools, shopping, transit and located on a family friendly street! Introducing Jayman BUILT's – best-selling "AVID" model with many upgraded features and
custom built with a modern warm décor color palette. All this, plus 3 bedrooms, 2.5 baths, DEN and an over sized detached garage for you and your family to enjoy! Fully landscaped, fenced and a 10’ x 9.6" ‘ maintenance free deck has already been completed by the original owner reflecting pride in ownership. This OPEN award winning design features 9 foot main ceilings, main floor den/office and luxury VOYAGE vinyl plank flooring to elevate your experience. Upon entering you will discover almost 1800 square feet of a thoughtfully designed home for you and your family to enjoy. Featuring a lovely south facing flex space with windows located at the front of the home creates a great work area for the hybrid home office or a wonderful space for a den. The expansive and open main floor offers a kitchen boasting sleek stainless steel Samsung appliances, gorgeous QUARTZ counter tops, Tierra Sol-Provenza full tile back splash, Woodgrain Flint thermofoil cabinets, SOFT CLOSE door hinges, Blanco Silgranite Truffle sink and a large walk-in pantry; all over looking the generous designated dining area adjacent to the large living room where you and your family can enjoy creating memories to last a life time. A true family home where the kids can walk to the park just down the street. On the 2nd level you will discover three sizeable bedrooms with the primary suite nicely situated at one end of the home with a centralized loft area, laundry room and full bath separating the upper level to offer privacy. While the other 2 bedrooms overlook the back yard are perfect for friends and family. The spacious primary suite includes a full four piece en suite and large walk-in closet offering you ample space just for you. Returning back to the main level and stepping outside to your finished back yard with a maintenance free sizeable deck, fenced yard, patio and over sized DOUBE DETACHED GARAGE, ideal for all of our Alberta weather! The lower level has a 3 piece rough in for your future development and awaits all of your creative design ideas. Experience Lake living to the full extent! 74 acres of scenic wetlands and a 63 acre fresh water lake offers 4 seasons of activities including swimming, fishing, skating and many community activities centered around the largest man made lake in Calgary. Minutes to the Lake and close to all amenities including restaurants and shopping make this an ideal choice for your next home. Discover today and call your friendly REALTOR(R) to book a viewing!
Location
Province AB
County Calgary
Area Cal Zone Se
Zoning R-1N
Direction S
Rooms
Basement Full, Unfinished
Interior
Interior Features Open Floorplan, Pantry, Quartz Counters, Tankless Hot Water, Vinyl Windows, Walk-In Closet(s)
Heating Forced Air, Natural Gas
Cooling Central Air
Flooring Carpet, Linoleum, Tile, Vinyl
Appliance Central Air Conditioner, Dishwasher, Dryer, Electric Stove, Garage Control(s), Microwave Hood Fan, Refrigerator, Washer, Window Coverings
Laundry Laundry Room, Upper Level
Exterior
Garage Alley Access, Double Garage Detached, Garage Door Opener, Garage Faces Rear
Garage Spaces 2.0
Garage Description Alley Access, Double Garage Detached, Garage Door Opener, Garage Faces Rear
Fence Fenced
Community Features Clubhouse, Fishing, Lake, Park, Playground, Schools Nearby, Shopping Nearby, Sidewalks, Street Lights
Amenities Available Beach Access, Clubhouse, Picnic Area
Roof Type Asphalt Shingle
Porch Deck
Lot Frontage 7.74
Exposure S
Total Parking Spaces 2
Building
Lot Description Back Lane, Back Yard, Landscaped
Foundation Poured Concrete
Architectural Style 2 Storey
Level or Stories Two
Structure Type Brick,Cement Fiber Board,Wood Frame
Others
Restrictions None Known
Tax ID 82666579
Ownership Private
Read Less Info
Want to know what your home might be worth? Contact us for a FREE valuation!

Our team is ready to help you sell your home for the highest possible price ASAP
GET MORE INFORMATION

Agent | License ID: LDKATOCAN

