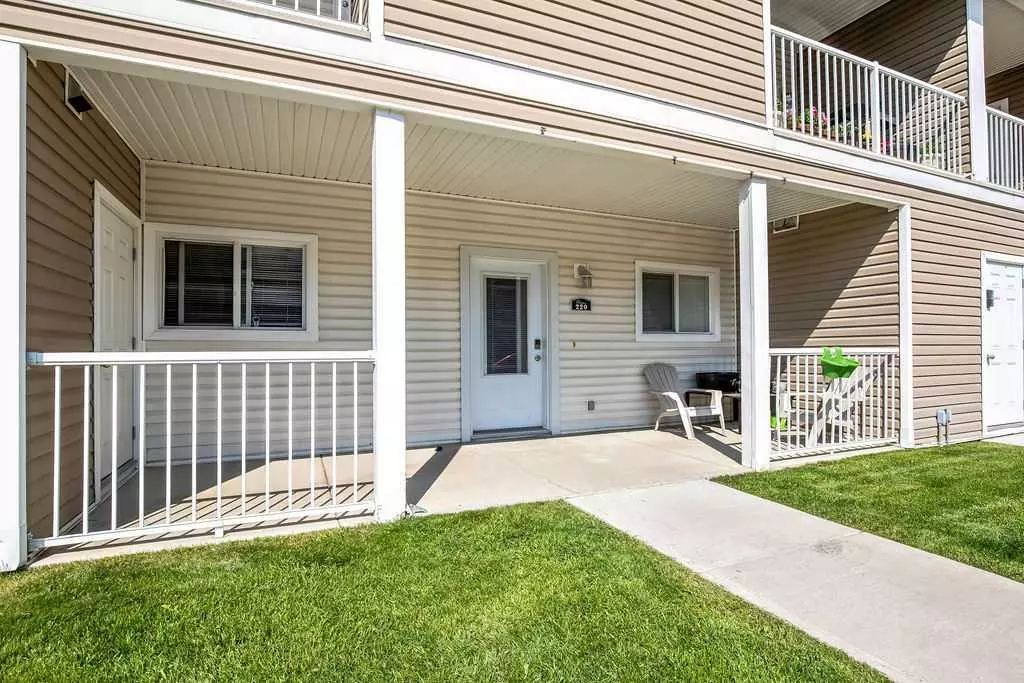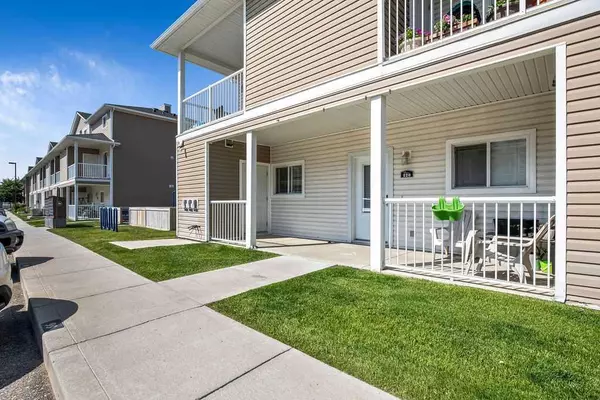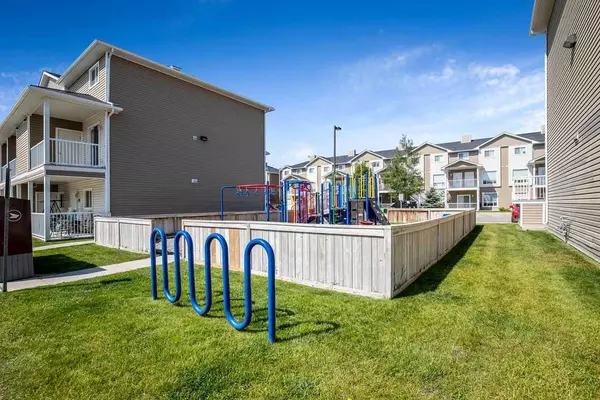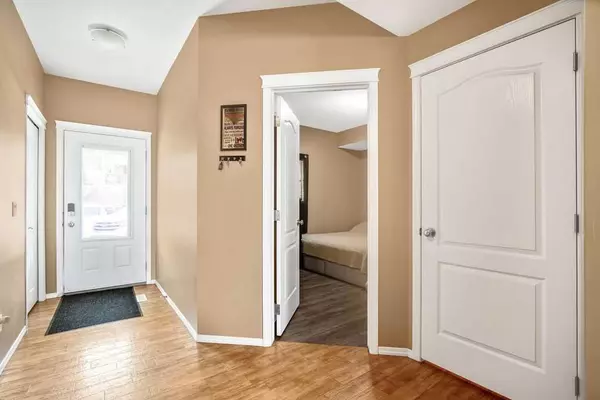$252,000
$255,000
1.2%For more information regarding the value of a property, please contact us for a free consultation.
3 Beds
2 Baths
1,032 SqFt
SOLD DATE : 07/15/2023
Key Details
Sold Price $252,000
Property Type Townhouse
Sub Type Row/Townhouse
Listing Status Sold
Purchase Type For Sale
Square Footage 1,032 sqft
Price per Sqft $244
Subdivision Sunrise Meadows
MLS® Listing ID A2060553
Sold Date 07/15/23
Style Bungalow
Bedrooms 3
Full Baths 2
Condo Fees $363
Originating Board Calgary
Year Built 2008
Annual Tax Amount $1,384
Tax Year 2022
Property Description
This ground level bungalow boasts a fantastic open floor plan at Sunrise Terrace Villas. This unit has 3 bedrooms and 2 full bathrooms and tons of natural light. Two great big patios one catching that morning sun on the east side and the other catching the afternoon sun on the west side. This unit offers so much; the kitchen has dark granite countertops as well as a breakfast bar, the dining area has sliding doors to the rear west patio, the living room has lots of space and is adjacent to the kitchen/dining area. The primary bedroom has a full 4pc ensuite bathroom. The second bedroom is adjacent to the main 4pc bathroom and the 3rd bedroom has French Doors off of the dining area. The front patio is covered and has a 5x6 secure storage room.
Location
Province AB
County Foothills County
Zoning TND
Direction E
Rooms
Basement None
Interior
Interior Features Breakfast Bar, Granite Counters, No Smoking Home, Open Floorplan, Vinyl Windows
Heating Forced Air, Natural Gas
Cooling None
Flooring Linoleum, Vinyl Plank
Appliance Dishwasher, Dryer, Electric Stove, Microwave, Refrigerator, Washer, Window Coverings
Laundry Main Level
Exterior
Garage Assigned, Stall
Garage Description Assigned, Stall
Fence None
Community Features Playground, Schools Nearby, Street Lights
Amenities Available Park, Parking, Snow Removal, Trash
Roof Type Asphalt Shingle
Porch Patio
Exposure E
Total Parking Spaces 2
Building
Lot Description Landscaped, Level
Foundation Poured Concrete
Architectural Style Bungalow
Level or Stories One
Structure Type Vinyl Siding,Wood Frame
Others
HOA Fee Include Amenities of HOA/Condo,Common Area Maintenance,Gas,Heat,Insurance,Maintenance Grounds,Parking,Professional Management,Reserve Fund Contributions,Sewer,Snow Removal,Trash,Water
Restrictions None Known
Tax ID 77128940
Ownership Private
Pets Description Restrictions
Read Less Info
Want to know what your home might be worth? Contact us for a FREE valuation!

Our team is ready to help you sell your home for the highest possible price ASAP
GET MORE INFORMATION

Agent | License ID: LDKATOCAN






