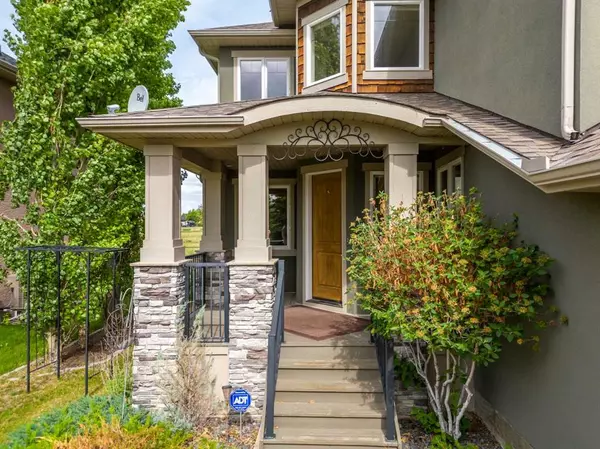$1,015,000
$989,000
2.6%For more information regarding the value of a property, please contact us for a free consultation.
5 Beds
4 Baths
2,536 SqFt
SOLD DATE : 07/15/2023
Key Details
Sold Price $1,015,000
Property Type Single Family Home
Sub Type Detached
Listing Status Sold
Purchase Type For Sale
Square Footage 2,536 sqft
Price per Sqft $400
Subdivision Air Ranch
MLS® Listing ID A2057154
Sold Date 07/15/23
Style 2 Storey
Bedrooms 5
Full Baths 3
Half Baths 1
Condo Fees $58
Originating Board Calgary
Year Built 2010
Annual Tax Amount $6,626
Tax Year 2022
Lot Size 9,067 Sqft
Acres 0.21
Property Description
Welcome to this stunning former show home located in the beautiful community of Air Ranch in Okotoks. This luxurious home boasts 5 bedrooms and 3.5 bathrooms, offering ample space for your family's comfort and enjoyment, backing onto greenspace and the former Ranch Air Airport. As you step inside, you'll be greeted by 18' ceilings, a central spiral staircase and bright natural lighting. The high-end kitchen that is truly a chef's dream. It features top-of-the-line appliances, including a Wolf gas range, Viking Fridge, and a custom Hammersmith professional hood fan. The tall cabinetry, large island, and pantry provide plenty of storage and space and the formal dining room is perfect for hosting elegant dinners and gatherings. This home is equipped with an upgraded audio sound system throughout, allowing you to enjoy your favourite music in every corner. The office is a quiet space with unique arched French doors, providing privacy and elegance. Also on the main floor is the large laundry room, which is beautifully designed with granite that runs throughout the home.
Upstairs, you'll find three spacious bedrooms that offer generous closet space and 2 two luxurious bathrooms. The king-size primary bedroom is a true retreat, complete with a 5-piece ensuite. The ensuite features a granite double vanity, a corner soaker tub, a tile and glass walk-in shower, and a large walk-in closet. The lower level of this home offers even more living space with two additional bedrooms, a 3-piece bath with a steam shower, and a large finished storage area. The family room is perfect for relaxation and features a cozy gas fireplace and a built-in entertainment center. Adjacent to the family room is a wet bar topped with granite, equipped with a sink, wine fridge, and microwave. The massive heated garage provides ample space for parking and storage, accommodating all your needs. Step outside, and you'll discover a backyard designed for outdoor entertaining and relaxation. A screened-in covered sunroom off the kitchen eating area overlooks a stone patio with a built-in fireplace. The mature trees surrounding the property offer privacy, and the underground sprinkler system ensures easy maintenance. Central AC keeps the home cool during hot summer days.
Don't miss the opportunity to make this exquisite former show home your own. Schedule a showing today and experience the luxurious lifestyle offered by this exceptional property.
Location
Province AB
County Foothills County
Zoning TN
Direction E
Rooms
Basement Finished, Full
Interior
Interior Features Chandelier, Double Vanity, French Door, High Ceilings, Jetted Tub, Kitchen Island, Pantry, Soaking Tub, Storage, Walk-In Closet(s)
Heating Forced Air
Cooling Central Air
Flooring Carpet, Ceramic Tile, Hardwood
Fireplaces Number 2
Fireplaces Type Family Room, Gas, Living Room
Appliance Dishwasher, Dryer, Gas Range, Microwave, Range Hood, Refrigerator, Washer, Wine Refrigerator
Laundry Laundry Room, Main Level
Exterior
Garage Triple Garage Attached
Garage Spaces 3.0
Garage Description Triple Garage Attached
Fence Fenced
Community Features Golf, Park, Schools Nearby, Shopping Nearby
Amenities Available Park, Playground
Roof Type Asphalt Shingle
Porch Deck, Front Porch, Patio
Lot Frontage 70.31
Total Parking Spaces 6
Building
Lot Description Back Yard, Private, Rectangular Lot
Foundation Poured Concrete
Architectural Style 2 Storey
Level or Stories Two
Structure Type Stone,Stucco,Wood Frame
Others
HOA Fee Include Common Area Maintenance
Restrictions None Known
Tax ID 77058799
Ownership Private
Pets Description Yes
Read Less Info
Want to know what your home might be worth? Contact us for a FREE valuation!

Our team is ready to help you sell your home for the highest possible price ASAP
GET MORE INFORMATION

Agent | License ID: LDKATOCAN






