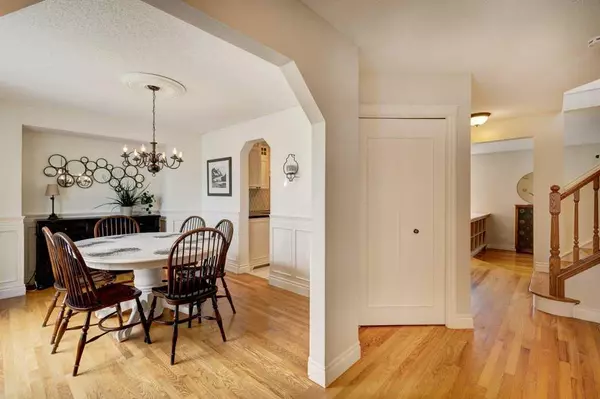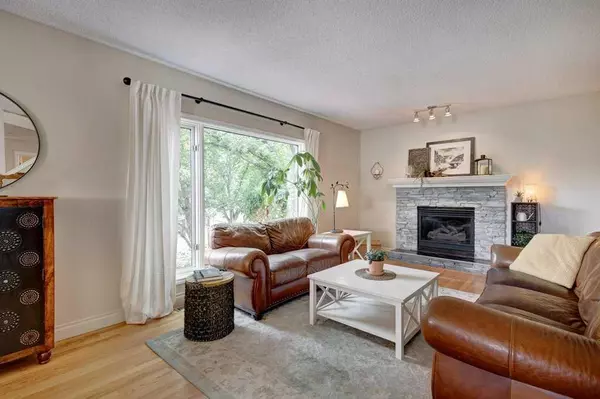$690,000
$629,900
9.5%For more information regarding the value of a property, please contact us for a free consultation.
5 Beds
4 Baths
2,089 SqFt
SOLD DATE : 07/14/2023
Key Details
Sold Price $690,000
Property Type Single Family Home
Sub Type Detached
Listing Status Sold
Purchase Type For Sale
Square Footage 2,089 sqft
Price per Sqft $330
Subdivision Douglasdale/Glen
MLS® Listing ID A2065188
Sold Date 07/14/23
Style 2 Storey
Bedrooms 5
Full Baths 3
Half Baths 1
Originating Board Calgary
Year Built 1992
Annual Tax Amount $3,703
Tax Year 2023
Lot Size 6,350 Sqft
Acres 0.15
Property Description
Welcome to your new family home situated at the end of a cul de sac on a large pie lot in the family-friendly neighborhood of Douglasdale, offering a 2-block walk to the river, shopping, the golf course, both public and separate schools and miles of walking paths. This home, lovingly maintained and upgraded, has amazing curb appeal with a cozy front porch to welcome you in. Both the main floor and upstairs, including the staircase, are all hardwood floors, while the kitchen and bathrooms have tile. The family-friendly main floor offers a large formal dining room, a chef’s delight kitchen with adjoining breakfast nook, and a large sunken family room with gas fireplace. A den/office, 2 pc powder room and mudroom with garage access complete the main floor. Upstairs offers a loft/landing perfect for homework space, 3 children’s bedrooms and a 4 pc bath, and a king-sized primary bedroom with adjoining 4 pc ensuite and walk-in closet. The lower level is completely developed with a rec room and gas fireplace, a queen-sized bedroom, 4 pc bath, exercise/craft room, laundry room with utility sink, and a sizeable, well-organized utility room for storage. The backyard is your personal oasis with a two-level deck and upper pergola, a large custom garden shed, fenced dog run, and immaculate landscaping. As well, the lot allows ample space for an RV, should you so desire.
This house offers the complete package and won’t last long!
Location
Province AB
County Calgary
Area Cal Zone Se
Zoning R-C1
Direction SW
Rooms
Basement Finished, Full
Interior
Interior Features Built-in Features, Crown Molding, Laminate Counters, Recessed Lighting, Sump Pump(s)
Heating Forced Air, Natural Gas
Cooling None
Flooring Carpet, Ceramic Tile, Hardwood
Fireplaces Number 2
Fireplaces Type Gas, Glass Doors, Mantle, Raised Hearth, Stone
Appliance Dishwasher, Electric Stove, Garage Control(s), Range Hood, Washer/Dryer
Laundry In Basement
Exterior
Garage Double Garage Attached
Garage Spaces 2.0
Garage Description Double Garage Attached
Fence Fenced
Community Features Golf, Park, Playground, Schools Nearby, Shopping Nearby, Street Lights, Walking/Bike Paths
Roof Type Asphalt Shingle
Porch Deck, Patio, Pergola, Porch
Lot Frontage 27.86
Total Parking Spaces 2
Building
Lot Description Back Lane, Back Yard, Cul-De-Sac, Dog Run Fenced In, Lawn, Gentle Sloping, Landscaped, Pie Shaped Lot
Building Description Stone,Vinyl Siding, GARDEN SHED
Foundation Poured Concrete
Architectural Style 2 Storey
Level or Stories Two
Structure Type Stone,Vinyl Siding
Others
Restrictions Restrictive Covenant
Tax ID 82987341
Ownership Private
Read Less Info
Want to know what your home might be worth? Contact us for a FREE valuation!

Our team is ready to help you sell your home for the highest possible price ASAP
GET MORE INFORMATION

Agent | License ID: LDKATOCAN






