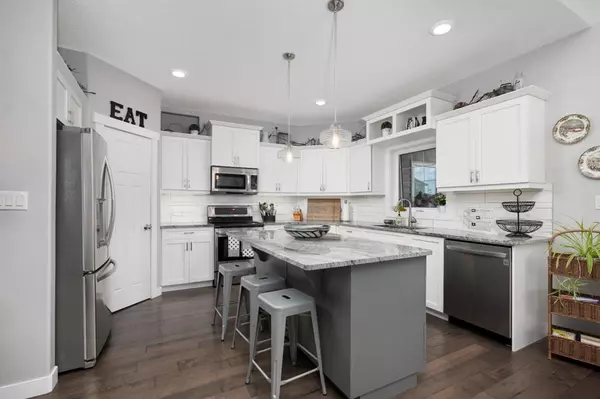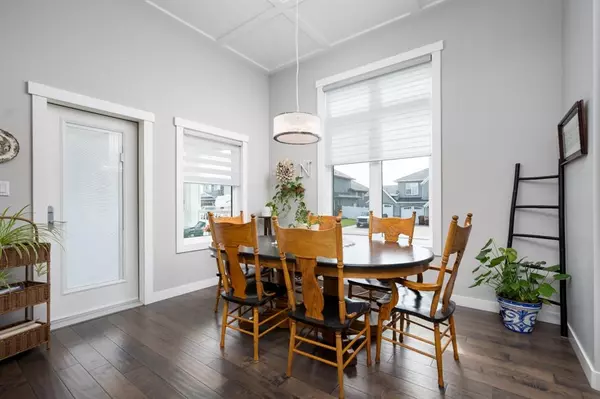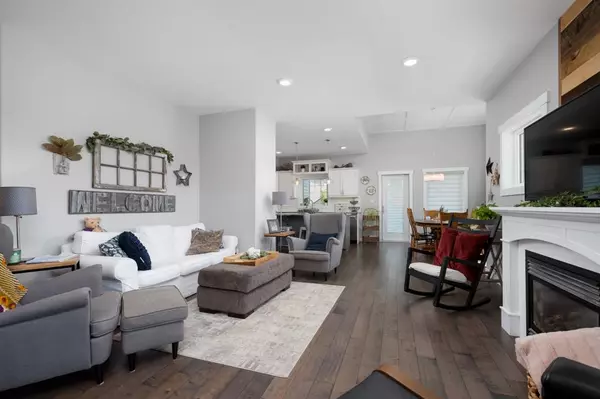$499,500
$514,900
3.0%For more information regarding the value of a property, please contact us for a free consultation.
5 Beds
3 Baths
1,621 SqFt
SOLD DATE : 07/14/2023
Key Details
Sold Price $499,500
Property Type Single Family Home
Sub Type Detached
Listing Status Sold
Purchase Type For Sale
Square Footage 1,621 sqft
Price per Sqft $308
Subdivision Creekview
MLS® Listing ID A2053692
Sold Date 07/14/23
Style Bungalow
Bedrooms 5
Full Baths 3
Originating Board Central Alberta
Year Built 2015
Annual Tax Amount $5,569
Tax Year 2023
Lot Size 6,974 Sqft
Acres 0.16
Property Description
Imagine a 1,641 sq ft 5 bedroom bungalow in town! This modern home has everything a growing family needs - large kitchen with tons of counter space, an island to enjoy breakfast, grab a fast bite or entertain friends, a dining area where you can host a larger group and a living room that's open to the kitchen... it goes on and on! Granite counters, pull out lower drawers, pantry... This home boasts 9' ceilings that grow to 11' in the dining area! The master bedroom is one of a kind - it's large enough for a king bed, dresser and an armoire PLUS the walk-in closet is truly a walk-in closet. The ensuite is more than big enough for two people to get ready for the day. The den is just off the living room for those who want to get some work done and still be part of the family. Another bedroom, 4 piece bath and the main floor laundry finish off the main floor. On the lower level you will LOVE the high ceilings and large windows to make it very bright! There are THREE large bedrooms (one with a walk-in closet!) and a 3 piece bath. You can add your own touch with the flooring and ceilings and you will LOVE the in-floor heat! The OVERSIZE garage (26x23) leaves lots of room for today's vehicles. It is so difficult to find a house that's open and has enough room for everyone to have their own space but here it is! WELCOME HOME!!
Location
Province AB
County Camrose
Zoning R1
Direction SW
Rooms
Basement Full, Partially Finished
Interior
Interior Features Granite Counters, No Animal Home, No Smoking Home, Open Floorplan
Heating In Floor, Forced Air, Natural Gas
Cooling None
Flooring Carpet, Hardwood, Linoleum
Fireplaces Number 1
Fireplaces Type Gas, Living Room, Mantle
Appliance Dishwasher, Electric Range, Microwave Hood Fan, Refrigerator, Washer/Dryer
Laundry Main Level
Exterior
Garage Double Garage Attached
Garage Spaces 2.0
Garage Description Double Garage Attached
Fence Partial
Community Features Golf, Park, Playground, Schools Nearby
Roof Type Asphalt Shingle
Porch Deck
Lot Frontage 43.0
Total Parking Spaces 2
Building
Lot Description Irregular Lot
Foundation Poured Concrete
Architectural Style Bungalow
Level or Stories One
Structure Type Concrete,Wood Frame
Others
Restrictions None Known
Tax ID 79777685
Ownership Private
Read Less Info
Want to know what your home might be worth? Contact us for a FREE valuation!

Our team is ready to help you sell your home for the highest possible price ASAP
GET MORE INFORMATION

Agent | License ID: LDKATOCAN






