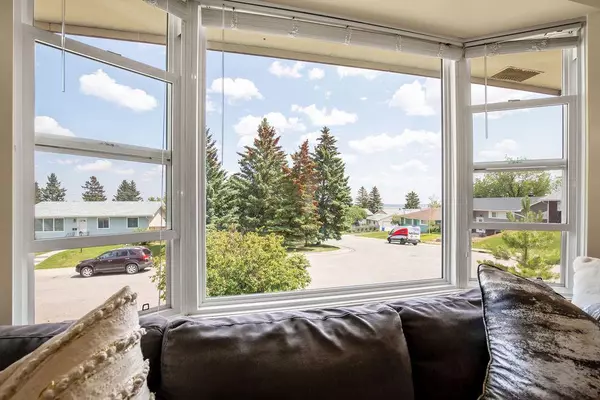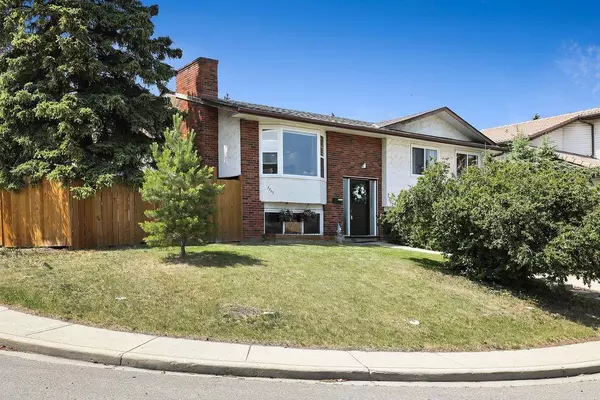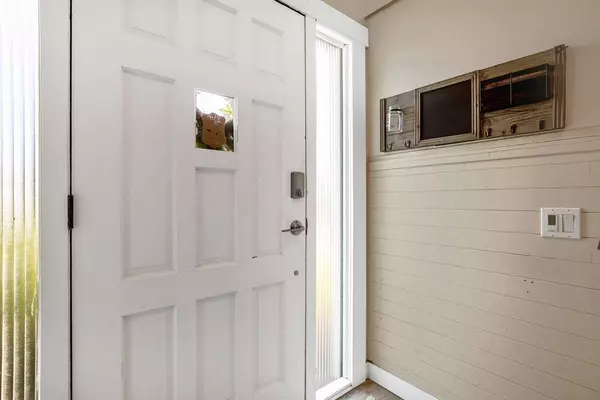$585,000
$569,900
2.6%For more information regarding the value of a property, please contact us for a free consultation.
3 Beds
3 Baths
1,109 SqFt
SOLD DATE : 07/14/2023
Key Details
Sold Price $585,000
Property Type Single Family Home
Sub Type Detached
Listing Status Sold
Purchase Type For Sale
Square Footage 1,109 sqft
Price per Sqft $527
Subdivision Huntington Hills
MLS® Listing ID A2063648
Sold Date 07/14/23
Style Bi-Level
Bedrooms 3
Full Baths 2
Half Baths 1
Originating Board Calgary
Year Built 1972
Annual Tax Amount $3,285
Tax Year 2023
Lot Size 4,208 Sqft
Acres 0.1
Property Description
Welcome to 7707 Hunterquay Road NW. This newly renovated house has a lot to offer such as over 1500 sf developed area, 3 bedrooms, 2.5 bathrooms (2 Full bathrooms on the main level), Master bedroom with Ensuite, double attached garage, nice view from living room, open concept layout, private backyard and etc. Full new kitchen, main level remodelling including kitchen wall removal, all new appliances, new high-efficiency Furnace, new tankless water heater, new Air-Conditioning, newer roof, new main level floor, new electrical wiring for the kitchen, bathrooms and living room, all new windows, new wired smoked detectors, new additional electrical panel, new backyard cement slab, several new pot lights, new fence, new baseboards, new fresh paint. Basement has separate entrance to outside through the garage could be potential to build a suite in there (dependent on the Municipality or City’s approval). Very quiet location ideal for your family. Super bright home as there are many windows all around the house. Don’t miss the opportunity to own it.
Location
Province AB
County Calgary
Area Cal Zone N
Zoning R-C1
Direction E
Rooms
Basement Finished, Full
Interior
Interior Features Ceiling Fan(s), Granite Counters
Heating High Efficiency, Fireplace(s), Forced Air, Natural Gas
Cooling Central Air
Flooring Laminate, Tile
Fireplaces Number 2
Fireplaces Type Wood Burning
Appliance Dishwasher, Dryer, Electric Stove, Garage Control(s), Microwave Hood Fan, Refrigerator, Washer, Window Coverings
Laundry In Basement
Exterior
Garage Double Garage Attached
Garage Spaces 2.0
Garage Description Double Garage Attached
Fence Fenced
Community Features Park, Playground, Pool, Schools Nearby, Shopping Nearby
Roof Type Asphalt Shingle
Porch Deck
Lot Frontage 65.29
Total Parking Spaces 4
Building
Lot Description Back Yard, Corner Lot
Foundation Poured Concrete
Architectural Style Bi-Level
Level or Stories Bi-Level
Structure Type Wood Frame
Others
Restrictions Easement Registered On Title
Tax ID 82961108
Ownership Private
Read Less Info
Want to know what your home might be worth? Contact us for a FREE valuation!

Our team is ready to help you sell your home for the highest possible price ASAP
GET MORE INFORMATION

Agent | License ID: LDKATOCAN






