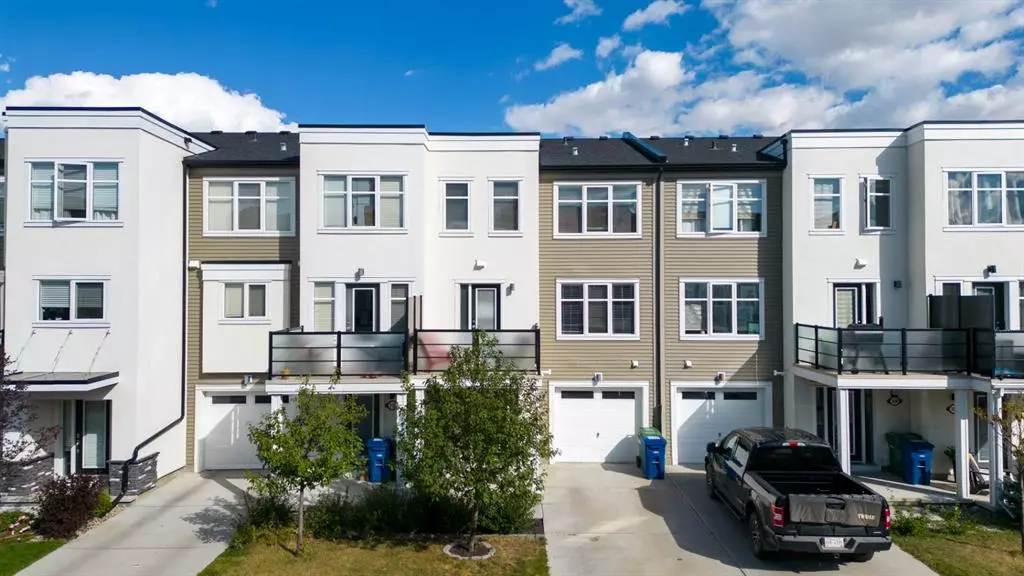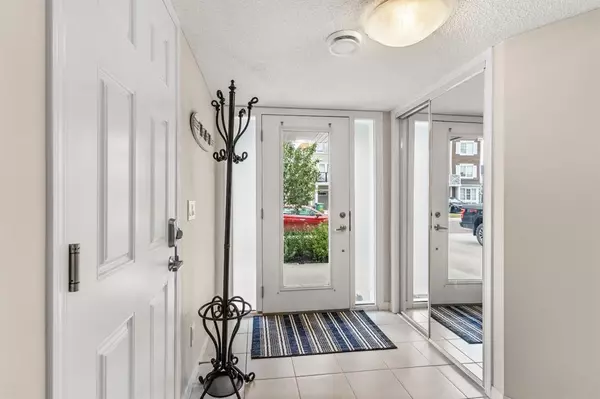$380,000
$360,000
5.6%For more information regarding the value of a property, please contact us for a free consultation.
2 Beds
2 Baths
1,035 SqFt
SOLD DATE : 07/14/2023
Key Details
Sold Price $380,000
Property Type Townhouse
Sub Type Row/Townhouse
Listing Status Sold
Purchase Type For Sale
Square Footage 1,035 sqft
Price per Sqft $367
Subdivision Windsong
MLS® Listing ID A2062307
Sold Date 07/14/23
Style 3 Storey
Bedrooms 2
Full Baths 1
Half Baths 1
Originating Board Calgary
Year Built 2016
Annual Tax Amount $1,855
Tax Year 2022
Lot Size 930 Sqft
Acres 0.02
Property Description
Welcome to the highly desirable community of Windsong! The easy access to parks, schools and highways make this the convenient, all-inclusive location you were seeking!A 2016 build displaying sleek, contemporary-style through the gorgeous quartz countertops and stainless steel appliances. The deck on the front of the property provides the perfect space to capture the evening sun during a BBQ. Upstairs features one 4piece bathroom, 2 bedrooms (1 with a WIC). Ample EXCLUSIVE parking offered with BOTH a driveway and single-car garage. Great opportunity for the first time home buyer to get into this lovely, well-kept, quaint townhome with NO CONDO FEES! Truly a rare find that will not last long, book your showing today!
Location
Province AB
County Airdrie
Zoning R-BTB
Direction W
Rooms
Basement None
Interior
Interior Features Breakfast Bar, Granite Counters, Kitchen Island, No Animal Home, No Smoking Home, Pantry, Storage, Walk-In Closet(s)
Heating Forced Air
Cooling None
Flooring Carpet, Ceramic Tile, Laminate
Appliance Dishwasher, Electric Stove, Microwave Hood Fan, Refrigerator, Washer/Dryer, Window Coverings
Laundry In Unit, Laundry Room, Main Level
Exterior
Garage Single Garage Attached
Garage Spaces 2.0
Garage Description Single Garage Attached
Fence None
Community Features Park, Playground, Schools Nearby, Shopping Nearby, Sidewalks, Street Lights
Roof Type Asphalt Shingle
Porch Patio
Lot Frontage 21.0
Exposure W
Total Parking Spaces 2
Building
Lot Description Few Trees, Lawn, Low Maintenance Landscape, Landscaped, Level, Standard Shaped Lot, Street Lighting, Rectangular Lot, Subdivided
Foundation Poured Concrete
Architectural Style 3 Storey
Level or Stories Three Or More
Structure Type Stucco,Vinyl Siding,Wood Frame
Others
Restrictions None Known
Tax ID 78795149
Ownership Private
Read Less Info
Want to know what your home might be worth? Contact us for a FREE valuation!

Our team is ready to help you sell your home for the highest possible price ASAP
GET MORE INFORMATION

Agent | License ID: LDKATOCAN






