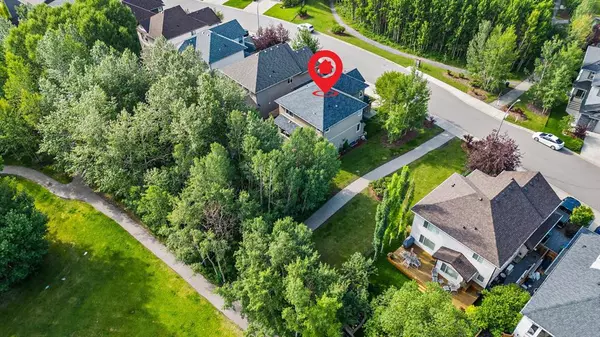$795,500
$790,000
0.7%For more information regarding the value of a property, please contact us for a free consultation.
3 Beds
3 Baths
2,238 SqFt
SOLD DATE : 07/14/2023
Key Details
Sold Price $795,500
Property Type Single Family Home
Sub Type Detached
Listing Status Sold
Purchase Type For Sale
Square Footage 2,238 sqft
Price per Sqft $355
Subdivision Tuscany
MLS® Listing ID A2064946
Sold Date 07/14/23
Style 2 Storey
Bedrooms 3
Full Baths 2
Half Baths 1
HOA Fees $22/ann
HOA Y/N 1
Originating Board Calgary
Year Built 2006
Annual Tax Amount $5,523
Tax Year 2023
Lot Size 5,177 Sqft
Acres 0.12
Property Description
Welcome to 58 Tuscany Reserve Gate NW.
This home has the feel of cottage living with woods in the front, a bike path beside and a large park behind, offering a private retreat with every day convenience. Featuring an oversized back yard and fire pit to enjoy those Alberta summer nights with the family. Off the back of the house you’ll find a large deck for entertaining, with room for all the BBQ and outdoor dinning options. Nestled on a quiet street this home is walking distance to restaurants, shops and schools.
The open-concept layout of the main floor is ideal for spending time with family and entertaining. The large windows offer views of trees and greenery and allow for natural light throughout the day. The second floor is well appointed with a large family room, two bedrooms, a four piece bath and master suite. The master suite also has a walk in closet and ensuite bathroom featuring views of greenery and trees, adding to the cottage like feel and privacy of the home. The basement is partially finished, with roughed in walls, electrical and washroom, ready for your customization.
Don’t miss out on this family home and schedule your showing today. Roof shingles are being replaced before sale.
Location
Province AB
County Calgary
Area Cal Zone Nw
Zoning R-C1
Direction SW
Rooms
Basement Full, Partially Finished
Interior
Interior Features High Ceilings, Open Floorplan, Pantry, Soaking Tub, Walk-In Closet(s)
Heating Forced Air, Natural Gas
Cooling Central Air
Flooring Carpet, Ceramic Tile, Hardwood
Fireplaces Number 1
Fireplaces Type Gas, Glass Doors, Living Room, Mantle
Appliance Central Air Conditioner, Dishwasher, Dryer, Garage Control(s), Gas Cooktop, Gas Oven, Microwave, Refrigerator, Water Softener, Window Coverings
Laundry Main Level
Exterior
Garage Double Garage Attached, Driveway, Heated Garage
Garage Spaces 2.0
Garage Description Double Garage Attached, Driveway, Heated Garage
Fence Fenced
Community Features Clubhouse, Park, Playground, Schools Nearby, Shopping Nearby, Walking/Bike Paths
Amenities Available Clubhouse, Recreation Facilities
Roof Type Asphalt Shingle
Porch Deck
Lot Frontage 47.21
Total Parking Spaces 4
Building
Lot Description Back Yard, Backs on to Park/Green Space, Dog Run Fenced In, Front Yard, Garden, Many Trees, Private
Foundation Poured Concrete
Architectural Style 2 Storey
Level or Stories Two
Structure Type Vinyl Siding
Others
Restrictions None Known
Tax ID 82719975
Ownership Private
Read Less Info
Want to know what your home might be worth? Contact us for a FREE valuation!

Our team is ready to help you sell your home for the highest possible price ASAP
GET MORE INFORMATION

Agent | License ID: LDKATOCAN






