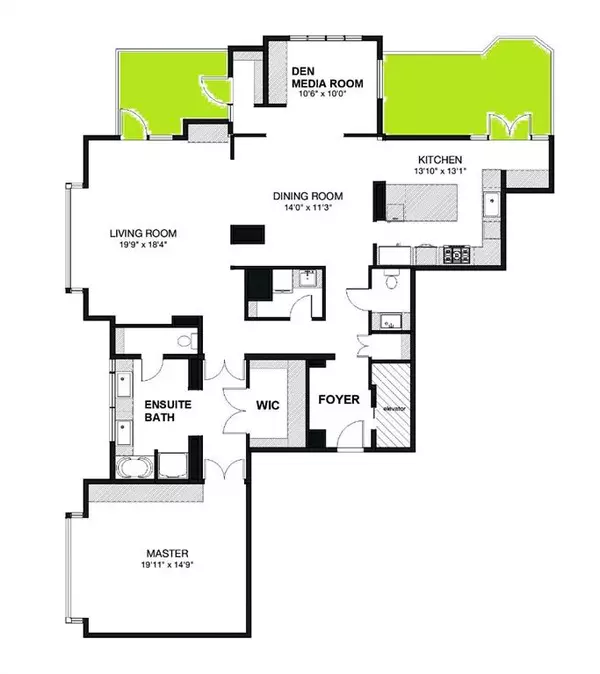$1,649,000
$1,750,000
5.8%For more information regarding the value of a property, please contact us for a free consultation.
1 Bed
2 Baths
2,000 SqFt
SOLD DATE : 07/14/2023
Key Details
Sold Price $1,649,000
Property Type Condo
Sub Type Apartment
Listing Status Sold
Purchase Type For Sale
Square Footage 2,000 sqft
Price per Sqft $824
Subdivision Eau Claire
MLS® Listing ID A2058624
Sold Date 07/14/23
Style Penthouse
Bedrooms 1
Full Baths 1
Half Baths 1
Condo Fees $2,016/mo
Originating Board Calgary
Year Built 2002
Annual Tax Amount $12,557
Tax Year 2023
Lot Size 0.564 Acres
Acres 0.56
Property Description
PENTHOUSE SUITE ATOP PRESTIGIOUS PRINCETON HALL. Purchased at construction stage and modified into the most luxurious one bedroom plus den suite imaginable. Guest suite in the building for your visitors. Single level living at its finest! Ceilings that pop up to 10-22', huge windows, incredible millwork and limestone floors throughout the principal rooms. None of the other top buildings offer this level of detail and finishing. Large living room with east and south windows, black-glass accent wall and wet bar. Dramatic dining area. Dazzling kitchen with large island and top appliances. Den offers a cozy retreat with a built-in work station. The primary suite will pamper you with its generous size, new wool carpet, fireplace and blackout shades with remote control. Exceptional natural light in the large ensuite and a beautifully detailed walk-in closet. Outdoor living on the open-sky south-exposure terrace or the covered balcony. Princeton Hall offers a package of amenities and services that is second to none including full service concierge, secured elevator service that opens directly into this Penthouse, wine room, gym-fitness, guest suite and is pet friendly. Includes 2 of the best oversized parking stalls right next to elevator (no vehicles on either side). Huge 250+ square foot storage room right next to the parking. This is a fantastic location, nestled along the banks of the Bow River and Prince’s Island, surrounded by high-end neighbouring buildings and with easy access to all the downtown amenities. Triple mint!
Location
Province AB
County Calgary
Area Cal Zone Cc
Zoning DC (pre 1P2007)
Direction E
Interior
Interior Features Built-in Features, Double Vanity, Dry Bar, Elevator, High Ceilings, Kitchen Island, Storage
Heating Fan Coil, Natural Gas
Cooling Central Air
Flooring Carpet, Stone
Fireplaces Number 1
Fireplaces Type Gas, Master Bedroom
Appliance Freezer, Gas Cooktop, Microwave, Oven-Built-In, Refrigerator, Warming Drawer, Washer/Dryer Stacked, Window Coverings, Wine Refrigerator
Laundry In Unit
Exterior
Garage Heated Garage, Oversized, Parkade, See Remarks, Side By Side, Underground
Garage Description Heated Garage, Oversized, Parkade, See Remarks, Side By Side, Underground
Community Features Park, Shopping Nearby, Sidewalks
Utilities Available Natural Gas Available, None
Amenities Available Elevator(s), Fitness Center, Secured Parking, Visitor Parking
Roof Type See Remarks
Porch Balcony(s), Terrace
Exposure SE
Total Parking Spaces 2
Building
Story 13
Foundation Poured Concrete
Architectural Style Penthouse
Level or Stories Single Level Unit
Structure Type Brick,Concrete
Others
HOA Fee Include Common Area Maintenance,Heat,Insurance,Security Personnel,Sewer,Snow Removal,Water
Restrictions Restrictive Covenant-Building Design/Size
Ownership Corporation Relocation
Pets Description Restrictions, Yes
Read Less Info
Want to know what your home might be worth? Contact us for a FREE valuation!

Our team is ready to help you sell your home for the highest possible price ASAP
GET MORE INFORMATION

Agent | License ID: LDKATOCAN






