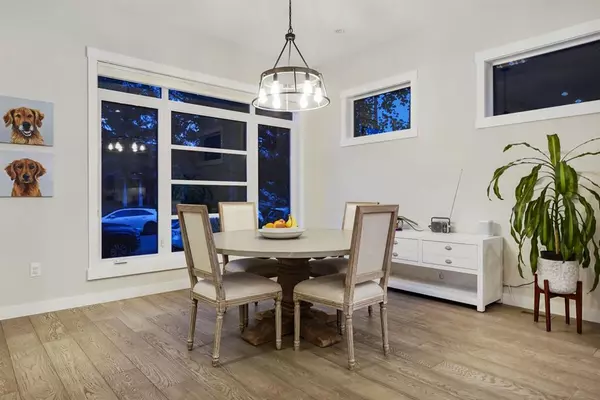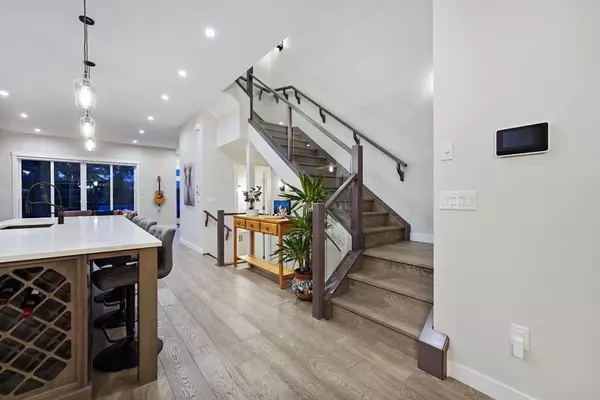$991,000
$999,900
0.9%For more information regarding the value of a property, please contact us for a free consultation.
4 Beds
4 Baths
1,851 SqFt
SOLD DATE : 07/14/2023
Key Details
Sold Price $991,000
Property Type Single Family Home
Sub Type Semi Detached (Half Duplex)
Listing Status Sold
Purchase Type For Sale
Square Footage 1,851 sqft
Price per Sqft $535
Subdivision Richmond
MLS® Listing ID A2057177
Sold Date 07/14/23
Style 2 Storey,Side by Side
Bedrooms 4
Full Baths 3
Half Baths 1
Originating Board Calgary
Year Built 2018
Annual Tax Amount $5,934
Tax Year 2023
Lot Size 3,121 Sqft
Acres 0.07
Property Description
Look no further, your dream home in Richmond has arrived. This well built home completed in 2019 boasts over 2687 SQFT on all three levels of fully developed living space. Located on one of the most beautiful streets in Richmond, this 4 bedroom 3.5 bathroom home w/ a walk-out basment is sure to impress the most discerning buyer(s). The beautifully manicured front lawn comes w/ in ground sprinklers, front & back, to make yard work a breeze. Step inside & take it all in, from the 10' high flat ceilings w/ recessed lighting, the fluid main floor lay out, large windows welcoming natural light through out & an impressive kitchen including a flush island over 10' in length. The kitchen is the perfect spot for entertaining friends & family; take note of the high end Wolf & JennAir appliances including a gas cook top & built in oven. The hard wood floor through out the main floor is durable & neutral creating flow into each space from the dining area, through the kitchen into the living space & of course the music corner. Sunsets are stunning from the main floor & deck space, offering west exposure sun & amazing privacy from your neighbours as YOU overlook them. A music buff, enjoy the sounds surround on the main & upper living quarters including outdoor speakers for the main floor deck & roughed in for the lower patio. The upper floor is airy & bright & features 9’ high flat ceilings, 8' high doors (w/ solid core doors on the bathrooms for privacy), glass & wood capped railing, a sky light for even more natural light w/ three well sized bedrooms and 2 full bathrooms. The master retreat located on the private back/west side of the home is serene w/ beautiful mountain views on a clear day, a walk through closet w/ custom built ins, and a 5 piece ensuite including in floor heating, double vanities, a private water closet, a free standing soaker tub & an oversized steam shower w/ two shower heads and multiple body jets. Make your way down to the lowest level, the walk out basement w/ in floor heating & again enjoy 9’ high ceilings & natural light flooding into the entire space. The bedroom is large a perfect space to make your own for what ever needed, a guest room, a home office or a home gym. The 4 piece bathroom is well sized & welcoming for guests. The family space is huge w/ a custom built wet bar, wine/beverage fridge, wired with speakers for movie night & lower patio access to enjoy on those hotter days. The builder spared no expense really. Some other noteworthy mentions include central air, loads of recessed lighting, beautiful blinds that can open top down for maximum natural light exposure, beautiful front & rear gardening beds, a double detached garage w/ slat wall organizers for storage of all seasonal gear & a gravel area that is perfect for additional storage of outdoor items or a great dog run area for furry family members. This home is must see so call a real estate professional today to book your private showing.
Location
Province AB
County Calgary
Area Cal Zone Cc
Zoning R-C2
Direction E
Rooms
Basement Finished, Walk-Out To Grade
Interior
Interior Features Bar, Closet Organizers, High Ceilings, Kitchen Island, Open Floorplan, Quartz Counters, Recessed Lighting, Skylight(s), Storage, Sump Pump(s), Vinyl Windows, Walk-In Closet(s), Wet Bar, Wired for Sound
Heating In Floor, Forced Air, Natural Gas, See Remarks
Cooling Central Air
Flooring Carpet, Ceramic Tile, Hardwood
Fireplaces Number 1
Fireplaces Type Gas, Living Room
Appliance Built-In Oven, Central Air Conditioner, Dishwasher, Garage Control(s), Gas Range, Humidifier, Microwave, Range Hood, Refrigerator, Washer/Dryer, Wine Refrigerator
Laundry Laundry Room, Upper Level
Exterior
Garage Alley Access, Double Garage Detached, Enclosed, Garage Faces Rear
Garage Spaces 2.0
Garage Description Alley Access, Double Garage Detached, Enclosed, Garage Faces Rear
Fence Fenced
Community Features Park, Playground, Schools Nearby, Shopping Nearby, Sidewalks, Street Lights, Tennis Court(s)
Roof Type Asphalt Shingle
Porch Balcony(s), Deck, Patio, See Remarks
Lot Frontage 24.9
Exposure E
Total Parking Spaces 2
Building
Lot Description Back Lane, Back Yard, Front Yard, Landscaped, Rectangular Lot
Foundation Poured Concrete
Architectural Style 2 Storey, Side by Side
Level or Stories Two
Structure Type Stone,Stucco,Wood Frame
Others
Restrictions Restrictive Covenant
Tax ID 83136359
Ownership Private
Read Less Info
Want to know what your home might be worth? Contact us for a FREE valuation!

Our team is ready to help you sell your home for the highest possible price ASAP
GET MORE INFORMATION

Agent | License ID: LDKATOCAN






