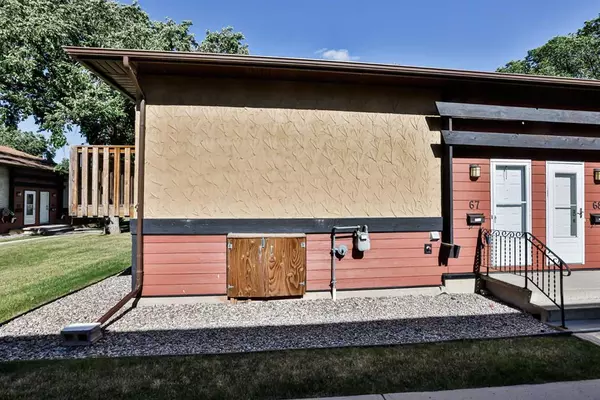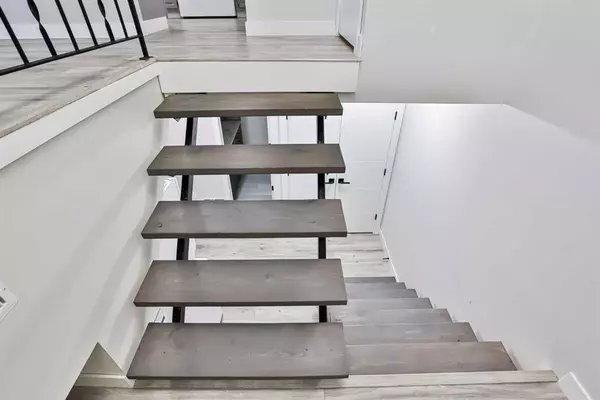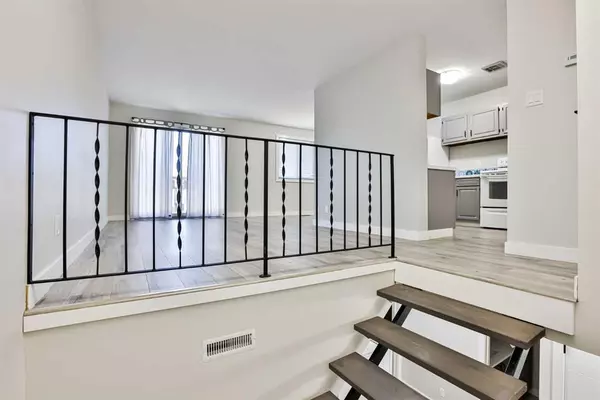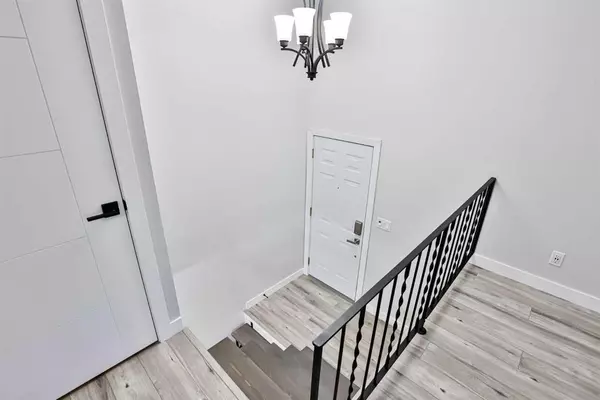$176,500
$181,400
2.7%For more information regarding the value of a property, please contact us for a free consultation.
2 Beds
1 Bath
518 SqFt
SOLD DATE : 07/14/2023
Key Details
Sold Price $176,500
Property Type Townhouse
Sub Type Row/Townhouse
Listing Status Sold
Purchase Type For Sale
Square Footage 518 sqft
Price per Sqft $340
Subdivision Varsity Village
MLS® Listing ID A2059526
Sold Date 07/14/23
Style Bi-Level
Bedrooms 2
Full Baths 1
Condo Fees $275
Originating Board Lethbridge and District
Year Built 1976
Annual Tax Amount $1,696
Tax Year 2023
Property Description
YOU will be impressed with the high quality RENOVATIONS at #67 Acadia Road in Westridge Village which is located right across the road from U of L campus!
Convenient, carefree ownership, & the location is perfect as it is literally the closest living quarters from the U of L . The LAKE and GREENSPACE nearby is pretty appealing as well!
You will love the interior of this unit which offers bright and open spaces and it's UPDATED to a very high standard with Luxury Vinyl Plank throughout! Your main floor hosts a kitchen/dining/living room and storage room! Your OPEN RISER staircase leads you downstairs to 2 bedrooms with large windows, a very high end and renovated full bath with QUARTZ and TILE surround shower, stackable laundry and even more storage. Other renos that you'll notice in this owner occupied unit include trim and paint as well as light fixtures(some with dimmer switches) and even solid CORE soundproof doors!
Noteworthy exterior updates include windows, doors, shingles, and siding. With such a convenient location, you can save the high cost of parking on campus as well as being able to walk to the mall, arena, frisbee golf course and pool just down the street. You also have an assigned, plug in parking stall plus an additional pass for a 2nd vehicle. Condo fees are $275 / month and include your water, garbage collection, lawn care and snow removal, exterior maintenance, reserve fund contributions, and professional property management. Certain pets are allowed but require board approval.
Location, condition and price!
Location
Province AB
County Lethbridge
Zoning R-75
Direction W
Rooms
Basement Finished, Full
Interior
Interior Features See Remarks
Heating Forced Air
Cooling None
Flooring Vinyl Plank
Appliance Electric Stove, Refrigerator, Washer/Dryer Stacked, Window Coverings
Laundry In Basement
Exterior
Garage Off Street
Garage Description Off Street
Fence None
Community Features Lake, Park, Schools Nearby, Shopping Nearby
Amenities Available Parking
Roof Type Asphalt Shingle
Porch Deck
Exposure NW
Total Parking Spaces 1
Building
Lot Description Lawn
Foundation Poured Concrete
Architectural Style Bi-Level
Level or Stories Bi-Level
Structure Type Composite Siding,Stucco
Others
HOA Fee Include Maintenance Grounds,Snow Removal,Trash,Water
Restrictions Pet Restrictions or Board approval Required
Tax ID 83387693
Ownership Private
Pets Description Restrictions
Read Less Info
Want to know what your home might be worth? Contact us for a FREE valuation!

Our team is ready to help you sell your home for the highest possible price ASAP
GET MORE INFORMATION

Agent | License ID: LDKATOCAN






