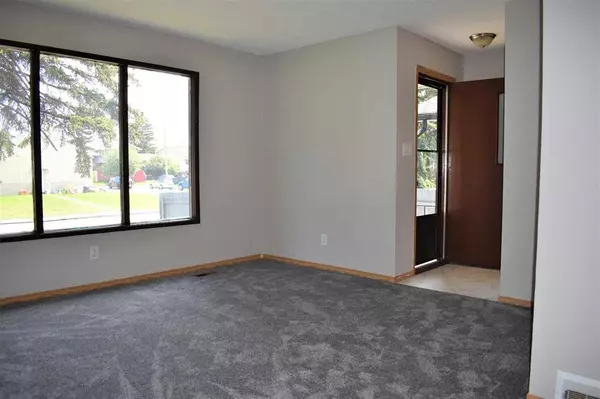$609,800
$579,900
5.2%For more information regarding the value of a property, please contact us for a free consultation.
3 Beds
1 Bath
1,819 SqFt
SOLD DATE : 07/14/2023
Key Details
Sold Price $609,800
Property Type Multi-Family
Sub Type Full Duplex
Listing Status Sold
Purchase Type For Sale
Square Footage 1,819 sqft
Price per Sqft $335
Subdivision Ogden
MLS® Listing ID A2061388
Sold Date 07/14/23
Style Bungalow,Side by Side
Bedrooms 3
Full Baths 1
Originating Board Calgary
Year Built 1971
Annual Tax Amount $3,778
Tax Year 2023
Lot Size 5,995 Sqft
Acres 0.14
Property Description
A long time owner is selling this fantastic SxS duplex and it is a great money maker!! One side is vacant and can be viewed anytime by appointment. The other side is tenant occupied on a month to month tenancy at $1000/month plus utilities and can be viewed with 24 hours notice. Each unit has 3 bedrooms per side and here's the bonus and is very rare, the lower levels are unspoiled and are ready for development!! The shingles are only approx. 3-5 years old, one side has a newer furnace and H/W tank. The vacant side has been recently painted and all brand new flooring! The inside room measurements are for one side only. Located on a very quiet street in the heart of Ogden, close to schools, the public swimming pool, shopping is only minutes away, the river parks are only a few blocks away and easy access to Deerfoot Trail. Great investment offering huge potential! Hurry on this one!!
Location
Province AB
County Calgary
Area Cal Zone Se
Zoning R-C2
Direction E
Rooms
Basement Full, Unfinished
Interior
Interior Features See Remarks
Heating Forced Air, Natural Gas
Cooling None
Flooring Carpet, Linoleum
Appliance Electric Stove, Refrigerator
Laundry Lower Level
Exterior
Garage Alley Access, Off Street, Stall
Garage Description Alley Access, Off Street, Stall
Fence Partial
Community Features Playground, Schools Nearby, Shopping Nearby
Roof Type See Remarks
Porch None
Lot Frontage 50.0
Exposure E
Total Parking Spaces 4
Building
Lot Description Back Lane, Back Yard, Landscaped, Level, Rectangular Lot, Treed
Foundation Poured Concrete
Architectural Style Bungalow, Side by Side
Level or Stories One
Structure Type Stucco,Wood Frame,Wood Siding
Others
Restrictions None Known
Tax ID 82809917
Ownership Private
Read Less Info
Want to know what your home might be worth? Contact us for a FREE valuation!

Our team is ready to help you sell your home for the highest possible price ASAP
GET MORE INFORMATION

Agent | License ID: LDKATOCAN






