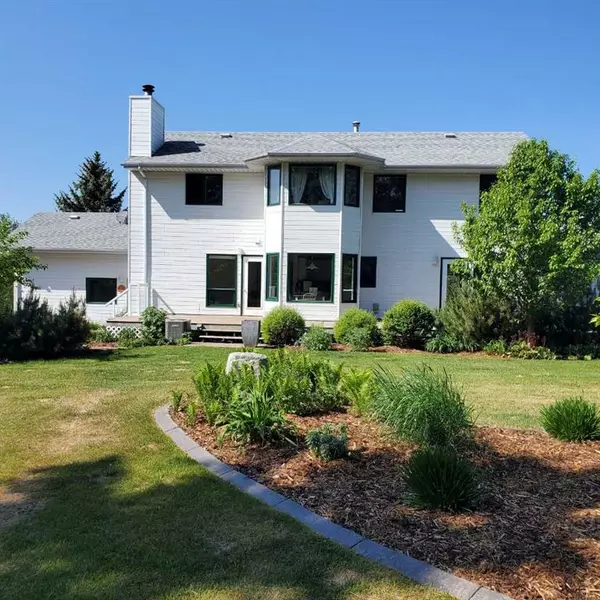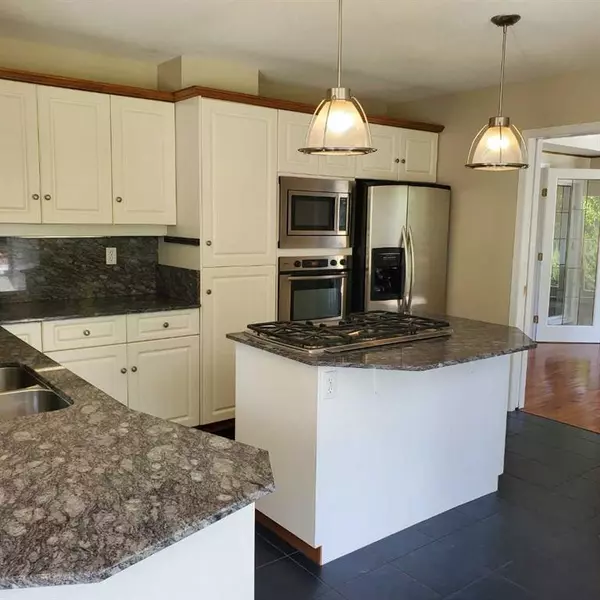$895,000
$895,000
For more information regarding the value of a property, please contact us for a free consultation.
5 Beds
4 Baths
2,723 SqFt
SOLD DATE : 07/14/2023
Key Details
Sold Price $895,000
Property Type Single Family Home
Sub Type Detached
Listing Status Sold
Purchase Type For Sale
Square Footage 2,723 sqft
Price per Sqft $328
MLS® Listing ID A2057490
Sold Date 07/14/23
Style 2 Storey,Acreage with Residence
Bedrooms 5
Full Baths 3
Half Baths 1
Originating Board Central Alberta
Year Built 1993
Annual Tax Amount $2,470
Tax Year 2023
Lot Size 5.300 Acres
Acres 5.3
Property Description
Beautiful 5.3 private acreage with view of battle river valley.Less than 15 minutes from Ponoka. Home is immaculate and ready to move in.Property has much to offerwith large quanset solar panels to offset power bills.Property has an additional three car garage,as well a studio for crafts.Off master bedroom is a large bathroom and steam shower.Basement has a walk out for easy access to acreage.Roof on detached garage new in 2023.Home is freshly painted with new carpet in basement.
Location
Province AB
County Ponoka County
Zoning CR
Direction SW
Rooms
Basement Finished, Full
Interior
Interior Features Central Vacuum, High Ceilings, Kitchen Island
Heating Forced Air
Cooling Partial
Flooring Carpet, Hardwood
Fireplaces Number 2
Fireplaces Type Wood Burning
Appliance Built-In Gas Range, Dishwasher, Garage Control(s), Gas Stove, Microwave, Refrigerator, Washer/Dryer
Laundry Laundry Room, Main Level
Exterior
Garage Double Garage Attached, Triple Garage Detached
Garage Spaces 5.0
Garage Description Double Garage Attached, Triple Garage Detached
Fence Partial
Community Features None
Utilities Available Natural Gas Connected
Roof Type Asphalt
Porch Deck
Exposure SW
Total Parking Spaces 5
Building
Lot Description Back Yard, Garden, Gentle Sloping
Foundation Poured Concrete
Sewer Holding Tank, Open Discharge
Water Well
Architectural Style 2 Storey, Acreage with Residence
Level or Stories Two
Structure Type Composite Siding,Wood Frame
Others
Restrictions None Known
Ownership Assign. Of Contract,Estate Trust
Read Less Info
Want to know what your home might be worth? Contact us for a FREE valuation!

Our team is ready to help you sell your home for the highest possible price ASAP
GET MORE INFORMATION

Agent | License ID: LDKATOCAN






