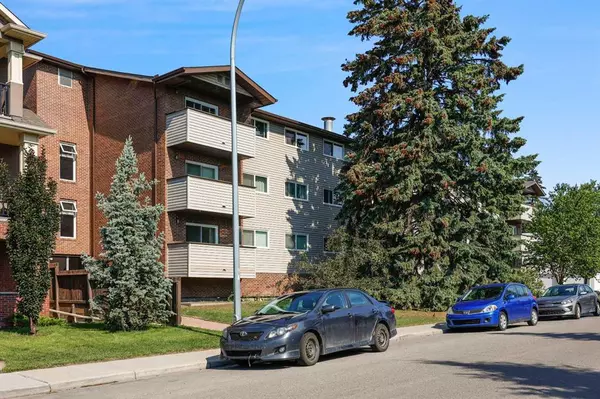$258,000
$260,000
0.8%For more information regarding the value of a property, please contact us for a free consultation.
2 Beds
1 Bath
871 SqFt
SOLD DATE : 07/14/2023
Key Details
Sold Price $258,000
Property Type Condo
Sub Type Apartment
Listing Status Sold
Purchase Type For Sale
Square Footage 871 sqft
Price per Sqft $296
Subdivision Richmond
MLS® Listing ID A2061218
Sold Date 07/14/23
Style Low-Rise(1-4)
Bedrooms 2
Full Baths 1
Condo Fees $632/mo
Originating Board Calgary
Year Built 1981
Annual Tax Amount $1,521
Tax Year 2023
Property Description
Presenting a breathtaking 2 bedroom, 1 bath condominium with large storage area that has undergone a complete renovation, resulting in a captivating property to call home. Immerse yourself in a warm and contemporary atmosphere as you step into this stunning residence. The kitchen, a focal point of the open floor plan, boasts exquisite maple black brown shaker-style cabinets that reach the full ceiling height, complemented by sleek white quartz countertops. Stainless steel appliances and under-cabinet lighting add a touch of modernity to this culinary haven. Seamlessly integrated with the kitchen, the dining room and living room form an inviting and expansive space, perfect for both relaxation and entertainment. Indulge in a moment of tranquility within the bathroom, featuring a deep soaker tub and an elegant frosted glass bowl sink atop a vanity quartz countertop. Included with this exceptional offering is heated underground parking, ensuring your vehicle remains protected and secure. Additionally, a full-size washer and dryer can be found within the spacious in-suite storage room, providing utmost convenience. This remarkable property, on the main floor, is elevated approximately 7 feet above ground level. Furthermore, the proximity to the c-train and its convenient walking distance make commuting a breeze. Do you enjoy access to boutique, small or family-owned shops? If so, get to know your friendly local vendors only steps away at the Casel marketplace featuring Cassis Bistro, the trendy French bistro, and The Village Flatbread Co. to name a couple. Are you active and like to get outdoors? If so, take advantage of your proximity to the following amenities, all of which are only blocks away, like Shaganappi Community park that has tennis & basketball courts in the summer and an outdoor skating loop, hockey ice & bonfire in the winter, Shaganappi golf course for golfing in the summer or cross-country skiing in the winter, and Killarney pool and fitness center. Don't miss out on the opportunity to experience the epitome of modern living in this exquisite condo nestled within a well-managed building in the community of Richmond.
Location
Province AB
County Calgary
Area Cal Zone Cc
Zoning MU-1 f4.5h23
Direction W
Interior
Interior Features Quartz Counters, Vinyl Windows
Heating Baseboard, Natural Gas
Cooling None
Flooring Vinyl Plank
Appliance Dishwasher, Dryer, Electric Stove, Microwave Hood Fan, Refrigerator, Washer, Window Coverings
Laundry Laundry Room
Exterior
Garage Parkade, Stall, Underground
Garage Description Parkade, Stall, Underground
Community Features Park, Playground, Pool, Schools Nearby, Shopping Nearby, Sidewalks
Amenities Available Parking, Trash, Visitor Parking
Porch Balcony(s)
Exposure E
Total Parking Spaces 1
Building
Story 3
Architectural Style Low-Rise(1-4)
Level or Stories Single Level Unit
Structure Type Wood Frame
Others
HOA Fee Include Heat,Insurance,Maintenance Grounds,Parking,Professional Management,Reserve Fund Contributions,Sewer,Snow Removal,Trash,Water
Restrictions Underground Utility Right of Way
Tax ID 83167741
Ownership Private
Pets Description Restrictions, Yes
Read Less Info
Want to know what your home might be worth? Contact us for a FREE valuation!

Our team is ready to help you sell your home for the highest possible price ASAP
GET MORE INFORMATION

Agent | License ID: LDKATOCAN






