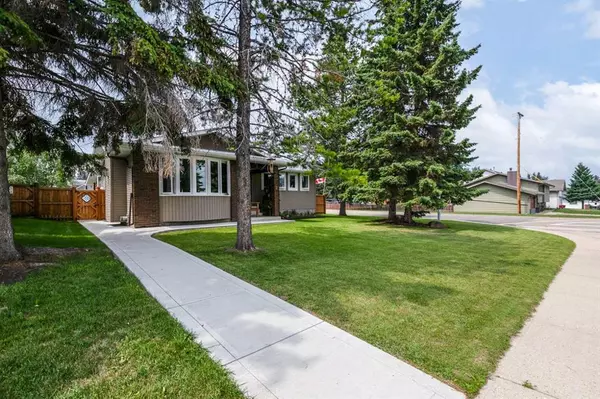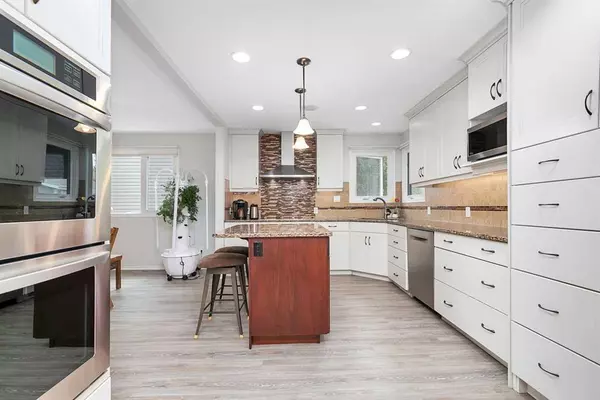$480,000
$484,900
1.0%For more information regarding the value of a property, please contact us for a free consultation.
4 Beds
3 Baths
1,268 SqFt
SOLD DATE : 07/13/2023
Key Details
Sold Price $480,000
Property Type Single Family Home
Sub Type Detached
Listing Status Sold
Purchase Type For Sale
Square Footage 1,268 sqft
Price per Sqft $378
Subdivision Palo
MLS® Listing ID A2064836
Sold Date 07/13/23
Style Bungalow
Bedrooms 4
Full Baths 2
Half Baths 1
Originating Board Central Alberta
Year Built 1978
Annual Tax Amount $2,667
Tax Year 2023
Lot Size 7,200 Sqft
Acres 0.17
Property Description
WHEN Looking for a HOME with a Perfect location this is WHERE LIFE HAPPENS !! ~ Talk about Curb Appeal this Totally Renovated Bungalow is Located on a Quiet Crescent in the Palo sub division. This home was renovated to the Highest Standards featuring the Solid construction of Day's gone by( We are now considering the effective Age of this home to be 2010) with modern energy efficient upgrades, styling and finishes. The location is ideal as it is just blocks away from 3 schools, a 15 minute walk to the waterfront, just 2 blocks away from walking and hiking trails , all in a quiet neighborhood. With the recent renovations we have newer triple Pane ( excluding 2 over kitchen sink) windows, doors, newer shingles, newer fence, newer water heater and furnace. This home really stands out with a west facing 3 seasons Sun Room overlooking the back yard. The Open concept main floor is ideal for entertaining The kitchen features~ Quartz Counter Tops~ Soft Closure Cabinets ~ newer stainless steel appliances with Bosch Dishwasher~ 2 Refrigerators,~ Pantry storage ~ an island and living room has a gas Fireplace to enjoy. The large Primary bedroom features a 2 piece bathroom and a large walk in closet.. This home features 3 bathrooms~ 1 with a large tiled shower. The lower level has a cozy Family Room with a gas fireplace, a wet Bar and two more bedrooms and a 3 piece bathroom with a Walk - in shower. The concrete walkway leading to the front door also extends around to the back of the house where there is a family sized yard.. The fencing is newer which gives more privacy. The 24 x26 Double garage is fully finished, heated with built-in storage shelving and over sized concrete pad which could accommodate RV parking. ,
Location
Province AB
County Red Deer County
Zoning R1
Direction E
Rooms
Basement Finished, Full
Interior
Interior Features Kitchen Island, No Smoking Home, Quartz Counters, Sump Pump(s), Tile Counters, Vinyl Windows
Heating Fireplace(s), Forced Air, Natural Gas
Cooling None
Flooring Carpet, Vinyl Plank
Fireplaces Number 2
Fireplaces Type Family Room, Gas, Living Room, See Remarks
Appliance Bar Fridge, Double Oven, Electric Cooktop, Freezer, Refrigerator
Laundry In Basement
Exterior
Garage Additional Parking, Concrete Driveway, Double Garage Detached, Parking Pad
Garage Spaces 2.0
Garage Description Additional Parking, Concrete Driveway, Double Garage Detached, Parking Pad
Fence Fenced
Community Features Golf, Lake
Roof Type Asphalt
Porch Enclosed, See Remarks
Lot Frontage 60.0
Total Parking Spaces 4
Building
Lot Description Back Lane, Back Yard, City Lot, Lawn, Level, Standard Shaped Lot
Foundation Poured Concrete
Architectural Style Bungalow
Level or Stories One
Structure Type Brick,Vinyl Siding
Others
Restrictions None Known
Tax ID 57492681
Ownership Private
Read Less Info
Want to know what your home might be worth? Contact us for a FREE valuation!

Our team is ready to help you sell your home for the highest possible price ASAP
GET MORE INFORMATION

Agent | License ID: LDKATOCAN






