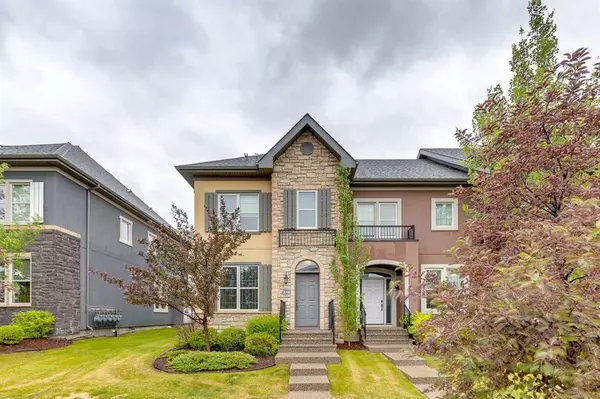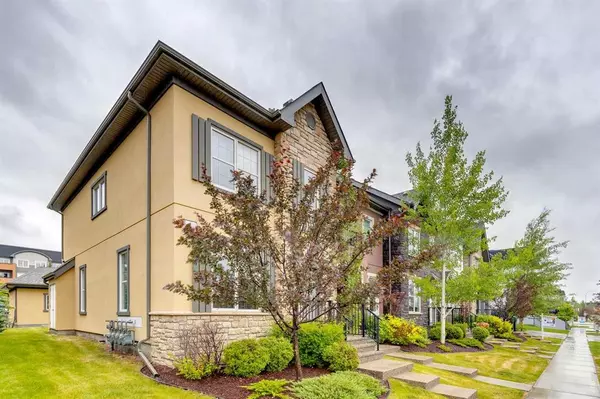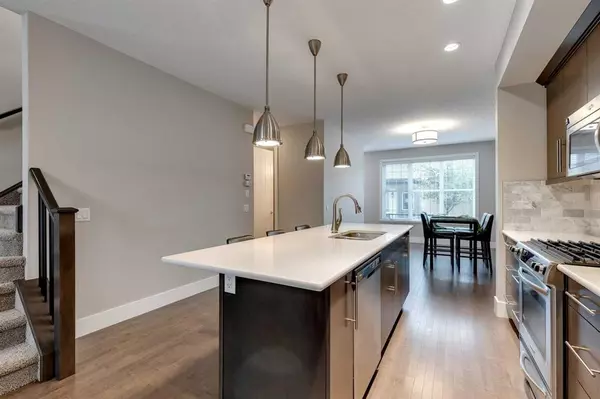$599,000
$579,900
3.3%For more information regarding the value of a property, please contact us for a free consultation.
4 Beds
4 Baths
1,420 SqFt
SOLD DATE : 07/13/2023
Key Details
Sold Price $599,000
Property Type Townhouse
Sub Type Row/Townhouse
Listing Status Sold
Purchase Type For Sale
Square Footage 1,420 sqft
Price per Sqft $421
Subdivision Douglasdale/Glen
MLS® Listing ID A2058571
Sold Date 07/13/23
Style 2 Storey
Bedrooms 4
Full Baths 3
Half Baths 1
Condo Fees $414
HOA Fees $20/ann
HOA Y/N 1
Originating Board Calgary
Year Built 2013
Annual Tax Amount $3,430
Tax Year 2023
Lot Size 2,314 Sqft
Acres 0.05
Property Description
This END UNIT TOWNHOUSE with 4 bedrooms/4 bathrooms and OVER 2,000 SQUARE FEET OF DEVELOPED SPACE in the heart of Quarry Park is truly a lifestyle. It’s a great deal for under $580K! This property has been well maintained by the original owner. The finishes throughout are HIGH END including: 9 ft ceilings on the main level, quartz counters in kitchen, lots of windows to provide an abundance of natural light, pot lights throughout, stainless steel appliances including gas range, hardwood flooring and metal spindles on railing and much much more. This property was designed for entertaining with a very usable open layout. There is a handy bench near the front door for guests. The master bedroom has a 5 PIECE ENSUITE with double sink and walk-in shower as well as soaker tub. The basement is FULLY FINISHED with a 4th bedroom complete with WALK IN CLOSET. Stay cozy all winter with the GAS FIREPLACE WITH STONE SURROUND. Stay equally comfortable in the summertime with A/C. Forget about shovelling snow off your vehicles since there is a DOUBLE DETACHED GARAGE. Enjoy hosting family BBQS with a private backyard with concrete pad and natural gas hookup. Better yet, this is a PET FRIENDLY COMPLEX that allows dogs. Located close by all the office buildings in Quarry Park. You can walk to work! This area provides plenty of GREEN SPACE and all the amenities you would ever need including: Calgary Coop, YMCA, The Park Kitchen and Bar and many other stores and services. Only a 15 minute commute from Downtown.
Location
Province AB
County Calgary
Area Cal Zone Se
Zoning M-G d44
Direction W
Rooms
Basement Finished, Full
Interior
Interior Features Breakfast Bar, Built-in Features, High Ceilings, Kitchen Island, Stone Counters, Storage, Walk-In Closet(s)
Heating Forced Air, Natural Gas
Cooling Central Air
Flooring Carpet, Ceramic Tile, Hardwood
Fireplaces Number 1
Fireplaces Type Gas
Appliance Dishwasher, Gas Stove, Microwave, Refrigerator, Washer/Dryer Stacked
Laundry Upper Level
Exterior
Garage Double Garage Detached
Garage Spaces 2.0
Garage Description Double Garage Detached
Fence None
Community Features Park, Playground, Schools Nearby, Shopping Nearby, Sidewalks, Street Lights
Amenities Available None
Roof Type Asphalt Shingle
Porch Patio
Lot Frontage 20.15
Exposure SE
Total Parking Spaces 2
Building
Lot Description Back Lane, Back Yard
Foundation Poured Concrete
Architectural Style 2 Storey
Level or Stories Two
Structure Type Stone,Stucco,Wood Frame
Others
HOA Fee Include Amenities of HOA/Condo,Common Area Maintenance,Professional Management,Reserve Fund Contributions,Snow Removal
Restrictions Pet Restrictions or Board approval Required,Restrictive Covenant,Utility Right Of Way
Tax ID 82676650
Ownership Private
Pets Description Restrictions
Read Less Info
Want to know what your home might be worth? Contact us for a FREE valuation!

Our team is ready to help you sell your home for the highest possible price ASAP
GET MORE INFORMATION

Agent | License ID: LDKATOCAN






