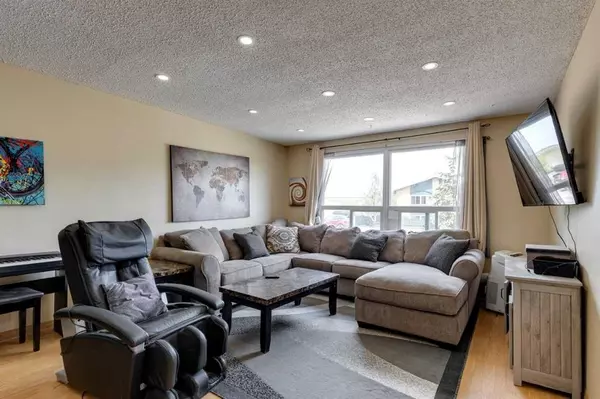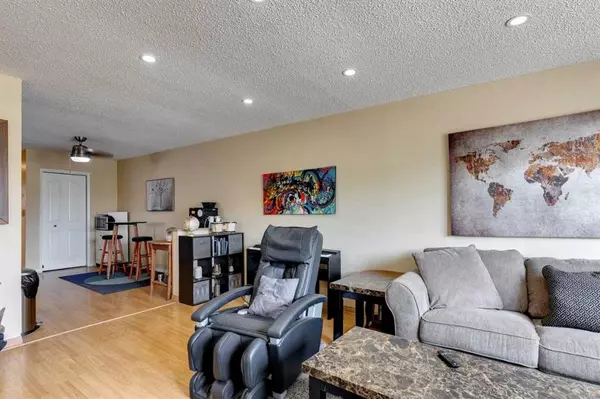$384,000
$390,000
1.5%For more information regarding the value of a property, please contact us for a free consultation.
3 Beds
2 Baths
997 SqFt
SOLD DATE : 07/13/2023
Key Details
Sold Price $384,000
Property Type Single Family Home
Sub Type Semi Detached (Half Duplex)
Listing Status Sold
Purchase Type For Sale
Square Footage 997 sqft
Price per Sqft $385
Subdivision Ogden
MLS® Listing ID A2060390
Sold Date 07/13/23
Style Bungalow,Side by Side
Bedrooms 3
Full Baths 2
Originating Board Central Alberta
Year Built 1976
Annual Tax Amount $2,158
Tax Year 2023
Lot Size 2,917 Sqft
Acres 0.07
Property Description
This is a stellar 3 bedroom, 2 full bathroom home with over 1,800 square feet of developed living space (including the basement). Property has an oversized & single garage with a driveway suitable for 2 cars and plenty of on-street parking.
The fully enclosed backyard offers a lot of privacy and sunlight, and the bathrooms come with cozy in-floor heating that your feet will just love.
There are several schools, parks and dog parks within walking distance. It’s only 2 minutes from Glenmore, 5 minutes to Deerfoot, and 15 minutes to downtown using the backroads. The new Green Line LRT will be only blocks away, set to start operating soon.
Location
Province AB
County Calgary
Area Cal Zone Se
Zoning DC (pre 1P2007)
Direction E
Rooms
Basement Finished, Full
Interior
Interior Features Open Floorplan, Recessed Lighting, Separate Entrance, Smart Home, Storage, Wired for Data
Heating Forced Air, Natural Gas
Cooling Other, Rough-In
Flooring Carpet, Ceramic Tile, Laminate
Appliance Dishwasher, Dryer, Electric Range, Garage Control(s), Microwave, Stove(s), Washer, Window Coverings
Laundry In Basement
Exterior
Garage Parking Pad, Single Garage Detached
Garage Spaces 1.0
Garage Description Parking Pad, Single Garage Detached
Fence Fenced
Community Features Park, Playground, Schools Nearby, Sidewalks, Street Lights
Roof Type Asphalt Shingle
Porch None
Lot Frontage 24.97
Exposure E
Total Parking Spaces 3
Building
Lot Description Back Lane, Back Yard
Foundation Poured Concrete
Architectural Style Bungalow, Side by Side
Level or Stories One
Structure Type Metal Siding ,Stucco,Wood Frame
Others
Restrictions Airspace Restriction,Encroachment
Tax ID 83111219
Ownership Private
Read Less Info
Want to know what your home might be worth? Contact us for a FREE valuation!

Our team is ready to help you sell your home for the highest possible price ASAP
GET MORE INFORMATION

Agent | License ID: LDKATOCAN






