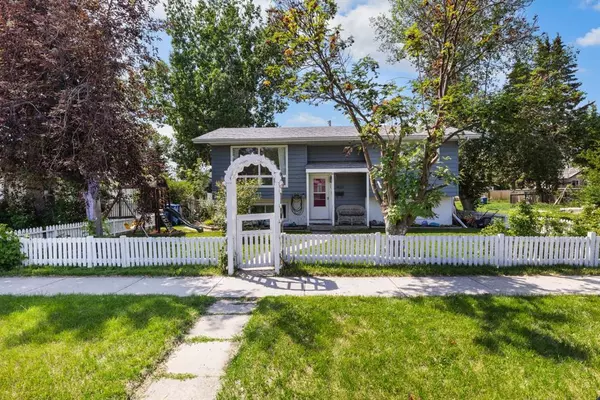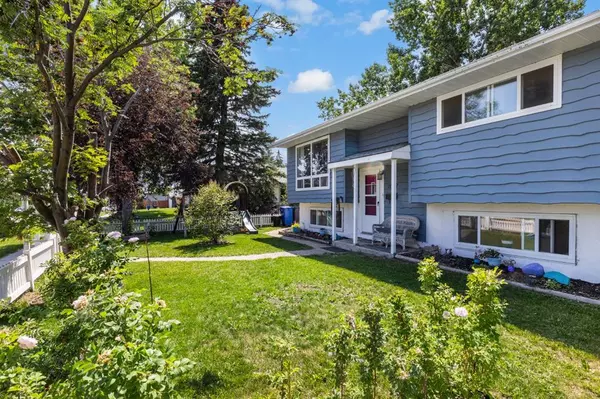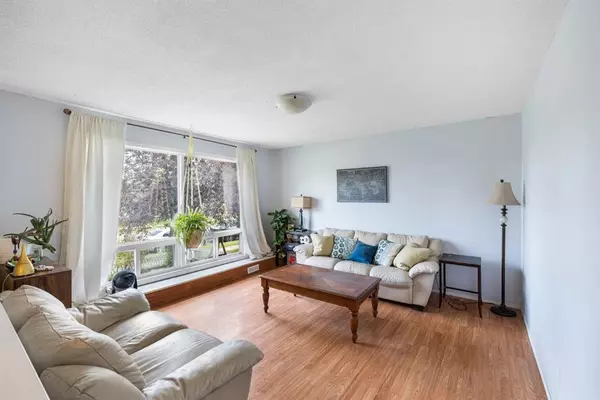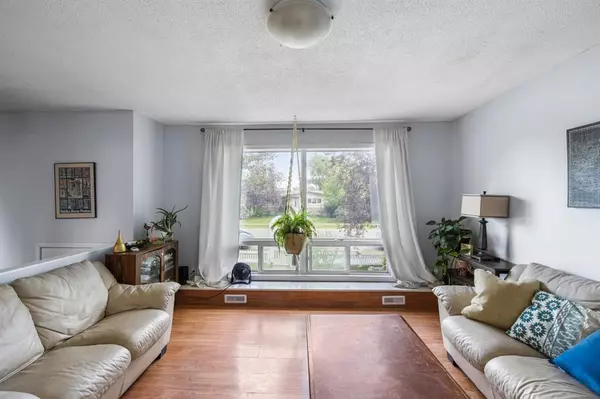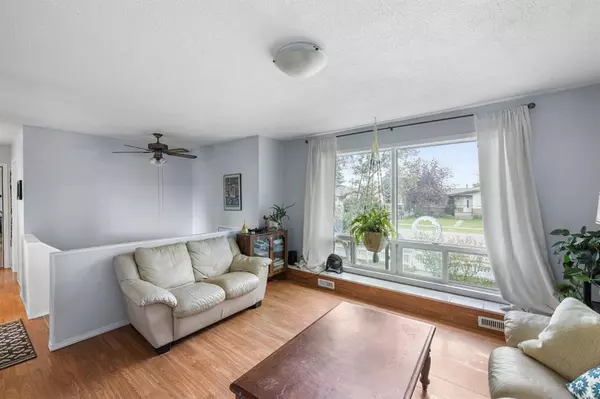$389,900
$389,900
For more information regarding the value of a property, please contact us for a free consultation.
3 Beds
2 Baths
853 SqFt
SOLD DATE : 07/13/2023
Key Details
Sold Price $389,900
Property Type Single Family Home
Sub Type Detached
Listing Status Sold
Purchase Type For Sale
Square Footage 853 sqft
Price per Sqft $457
MLS® Listing ID A2061868
Sold Date 07/13/23
Style Bi-Level
Bedrooms 3
Full Baths 2
Originating Board Calgary
Year Built 1977
Annual Tax Amount $2,399
Tax Year 2022
Lot Size 5,893 Sqft
Acres 0.14
Property Description
Welcome to this delightful bi-level home located in the peaceful town of Crossfield. With a functional layout this property offers the perfect blend of comfort and convenience. Upon entering, you'll be greeted by a bright and inviting living area. Large windows flood the space with natural light, creating a warm and welcoming atmosphere. The kitchen boasts ample counter space and plenty of storage options. Prepare delicious meals and create lasting memories while enjoying the functional layout of this culinary haven. The main floor also features two generously sized bedrooms, providing a peaceful retreat for everyone in the family, and a 4-pc bathroom. Venture downstairs to discover the finished basement, which houses an additional bedroom. This versatile space can be used as a guest room, a home office, or a cozy recreational area, providing endless possibilities to suit your lifestyle needs. There is also a 3-pc bathroom and a large family room with gas fireplace which provides a great place to relax. Step outside and be impressed by the expansive backyard, offering plenty of room for outdoor activities, gardening, and relaxation. The double detached oversized garage provides tons of space for two vehicles, along with additional storage for tools and equipment. There is also possible RV parking or a spot for another vehicle next to the garage. Situated in the heart of Crossfield, this home enjoys a peaceful neighbourhood atmosphere while being just steps away from essential amenities, including schools, parks, and shops. Commuting to nearby cities is a breeze with easy access to major highways. Do not miss out!
Location
Province AB
County Rocky View County
Zoning R-2
Direction E
Rooms
Basement Finished, Full
Interior
Interior Features No Smoking Home, Vinyl Windows
Heating Forced Air, Natural Gas
Cooling None
Flooring Carpet, Laminate, Linoleum
Fireplaces Number 1
Fireplaces Type Family Room, Gas
Appliance Dishwasher, Dryer, Electric Stove, Garage Control(s), Microwave Hood Fan, Refrigerator, Washer, Window Coverings
Laundry In Basement
Exterior
Garage Double Garage Detached, Oversized
Garage Spaces 2.0
Garage Description Double Garage Detached, Oversized
Fence Fenced
Community Features Playground, Schools Nearby
Roof Type Asphalt Shingle
Porch Deck
Lot Frontage 49.22
Total Parking Spaces 3
Building
Lot Description Back Lane, Back Yard, Level, Rectangular Lot
Foundation Poured Concrete
Architectural Style Bi-Level
Level or Stories Bi-Level
Structure Type Wood Frame,Wood Siding
Others
Restrictions None Known
Tax ID 58077485
Ownership Private
Read Less Info
Want to know what your home might be worth? Contact us for a FREE valuation!

Our team is ready to help you sell your home for the highest possible price ASAP
GET MORE INFORMATION

Agent | License ID: LDKATOCAN


