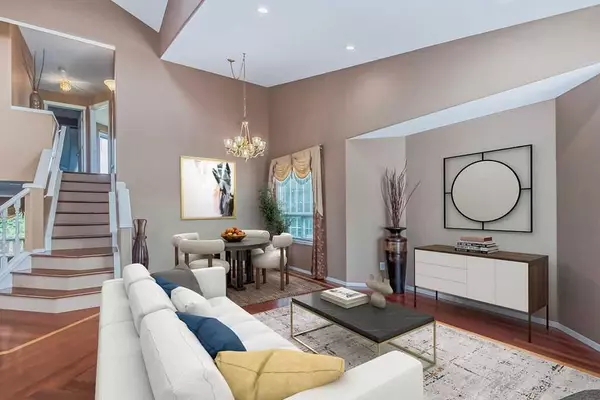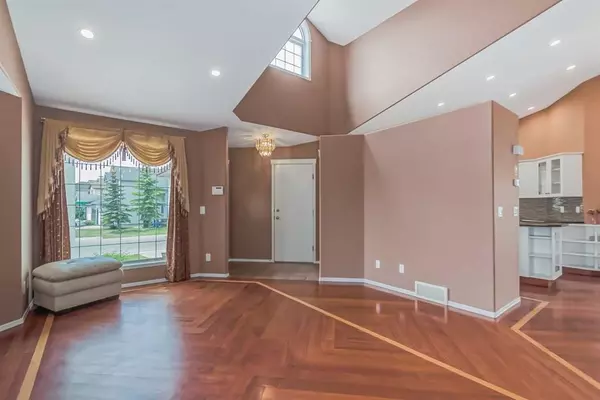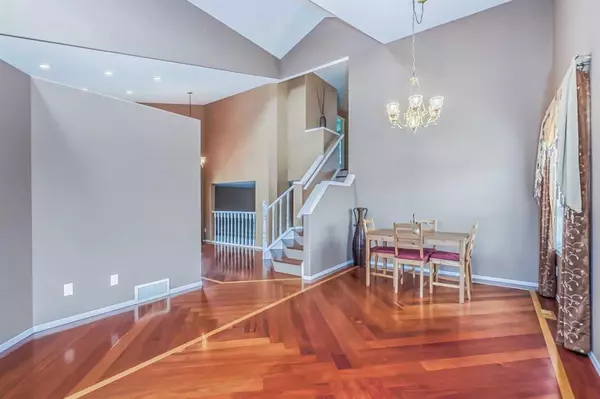$645,000
$649,900
0.8%For more information regarding the value of a property, please contact us for a free consultation.
4 Beds
3 Baths
1,783 SqFt
SOLD DATE : 07/12/2023
Key Details
Sold Price $645,000
Property Type Single Family Home
Sub Type Detached
Listing Status Sold
Purchase Type For Sale
Square Footage 1,783 sqft
Price per Sqft $361
Subdivision Arbour Lake
MLS® Listing ID A2054031
Sold Date 07/12/23
Style 4 Level Split
Bedrooms 4
Full Baths 3
HOA Fees $21/ann
HOA Y/N 1
Originating Board Calgary
Year Built 1999
Annual Tax Amount $3,624
Tax Year 2023
Lot Size 5,683 Sqft
Acres 0.13
Property Description
Welcome Home! Fully finished corner lot home with 4 bedrooms 3 bathrooms in the sought after and family friendly community of Arbour Lake. Well cared for and meticulously clean home. This stunning home boasts over 2100 square feet of living space. The main floor features soaring ceilings, gleaming hardwood flooring throughout with huge windows bringing in loads of natural sunlight. Spacious entrance with large front living room and formal dining area greet you as you walk in. The kitchen comes with white appliances, corner pantry, large centre island and white cabinetry offering plenty of counter and storage space. Head upstairs to the primary bedroom with a 4 piece ensuite, tub/shower and huge walk-in closet. There are 2 other bedrooms and a 4 piece bathroom to complete this level. The third level walkout features the spacious living room with corner natural gas fireplace and patio door that leads you to the huge freshly painted deck perfect for outside entertaining. Forth bedroom/home office, 3 piece bathroom and laundry finish this space. The fourth level comes with a massive family and recreation area perfect for kids to play in. There is also a huge crawlspace excellent for storage. Mountain view from the front porch/living room and city view from the master bedroom and the backyard deck. Double attached garage and full driveway for lots of parking. Most of the home has been recently painted. Brand new high efficient furnace installed in January. New Hot Water Tank 2021. The property is steps from the bus stop and a short walk to both Arbour Lake School and St. Ambrose School. Enjoy Arbour Lake year round with playing at the beach and swimming, fishing and skating in the winter. Close to all amenities, pathways, playgrounds, LRT and Crowfoot centre. Pride of ownership is apparent in this home! This is a must see! Book your showing today!
Location
Province AB
County Calgary
Area Cal Zone Nw
Zoning R-C1N
Direction SW
Rooms
Basement Finished, Full
Interior
Interior Features High Ceilings, Kitchen Island, No Animal Home, No Smoking Home, Open Floorplan, Pantry, Storage, Walk-In Closet(s)
Heating Forced Air, Natural Gas
Cooling None
Flooring Carpet, Hardwood, Tile
Fireplaces Number 1
Fireplaces Type Gas
Appliance Dishwasher, Dryer, Garage Control(s), Range Hood, Refrigerator, Stove(s), Washer, Window Coverings
Laundry Laundry Room, See Remarks
Exterior
Garage Double Garage Attached
Garage Spaces 2.0
Garage Description Double Garage Attached
Fence Fenced
Community Features Lake, Park, Playground, Schools Nearby, Shopping Nearby, Sidewalks, Street Lights, Tennis Court(s)
Amenities Available Beach Access, Clubhouse, Park, Playground, Recreation Facilities
Roof Type Asphalt Shingle
Porch Balcony(s)
Lot Frontage 40.65
Total Parking Spaces 4
Building
Lot Description Back Yard, Corner Lot, Front Yard, Lawn, Gentle Sloping, Irregular Lot, Landscaped, Street Lighting
Foundation Poured Concrete
Architectural Style 4 Level Split
Level or Stories 4 Level Split
Structure Type Vinyl Siding,Wood Frame
Others
Restrictions Restrictive Covenant-Building Design/Size,Utility Right Of Way
Tax ID 82920462
Ownership Private
Read Less Info
Want to know what your home might be worth? Contact us for a FREE valuation!

Our team is ready to help you sell your home for the highest possible price ASAP
GET MORE INFORMATION

Agent | License ID: LDKATOCAN






