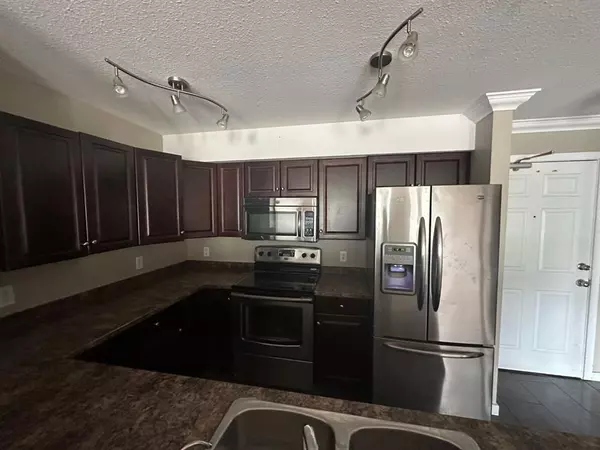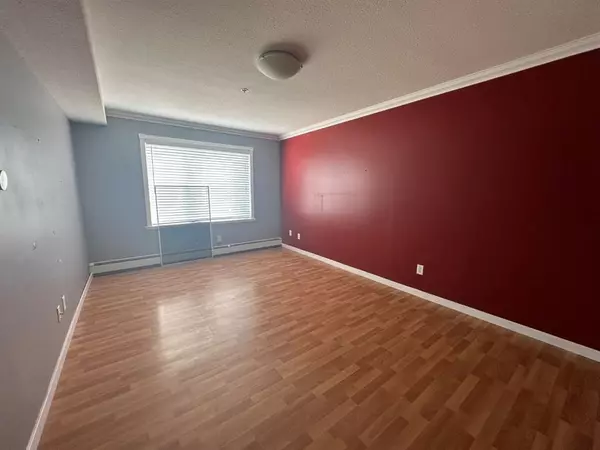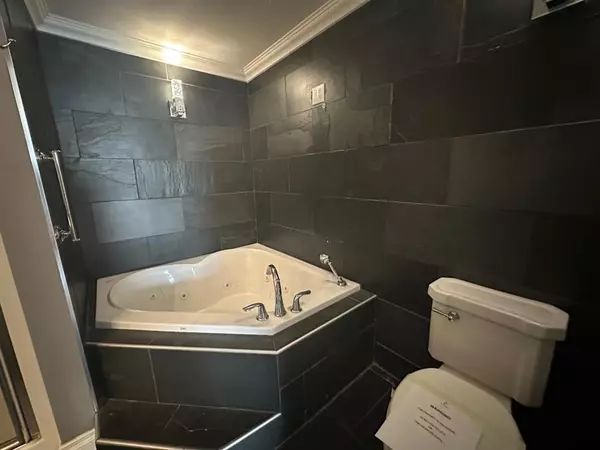$75,000
$79,900
6.1%For more information regarding the value of a property, please contact us for a free consultation.
2 Beds
2 Baths
1,182 SqFt
SOLD DATE : 07/12/2023
Key Details
Sold Price $75,000
Property Type Condo
Sub Type Apartment
Listing Status Sold
Purchase Type For Sale
Square Footage 1,182 sqft
Price per Sqft $63
Subdivision Downtown
MLS® Listing ID A2058509
Sold Date 07/12/23
Style Low-Rise(1-4)
Bedrooms 2
Full Baths 2
Condo Fees $1,187/mo
Originating Board Fort McMurray
Year Built 2006
Annual Tax Amount $391
Tax Year 2023
Property Description
10217 -304 Queen street - this 2 bedroom condo is Nestled on the serene Clearwater riverbank, this stunning two-bedroom condo on the third floor offers a picturesque view of the tranquil river and majestic tree line.
Step into the spacious and inviting living area, where an open concept floor plan awaits. With abundant natural light streaming through the large windows, this condo boasts an airy and refreshing ambiance, creating a seamless flow between the living, dining, and kitchen areas.
The bedrooms are generously sized, providing ample space for rest and relaxation. The primary bedroom is a true oasis, complete with a large en suite bathroom featuring a corner soaker tub.
The kitchen is finished with dark cabinets and laminated countertops. The carefully designed layout ensures plenty of countertop space and an abundance of cupboards for all your storage needs. your home also features in suite laundry, a title parking stall and so much more !!! Call today for your private viewing
Location
Province AB
County Wood Buffalo
Area Fm Southeast
Zoning PRA2
Direction W
Interior
Interior Features Elevator, Laminate Counters, Walk-In Closet(s)
Heating Baseboard, Natural Gas
Cooling None
Flooring Ceramic Tile, Laminate
Appliance See Remarks
Laundry In Unit
Exterior
Garage Owned, Parkade
Garage Description Owned, Parkade
Community Features Other
Amenities Available Elevator(s)
Roof Type Asphalt
Porch Balcony(s)
Exposure E
Total Parking Spaces 1
Building
Story 4
Architectural Style Low-Rise(1-4)
Level or Stories Single Level Unit
Structure Type Wood Frame
Others
HOA Fee Include Common Area Maintenance,Professional Management,Reserve Fund Contributions
Restrictions None Known
Tax ID 83290811
Ownership Other
Pets Description Restrictions
Read Less Info
Want to know what your home might be worth? Contact us for a FREE valuation!

Our team is ready to help you sell your home for the highest possible price ASAP
GET MORE INFORMATION

Agent | License ID: LDKATOCAN






