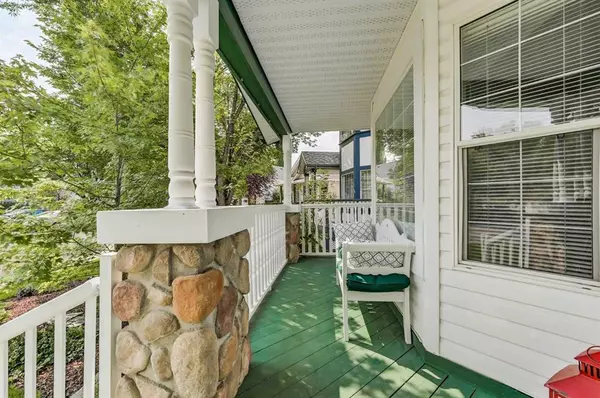$505,555
$500,000
1.1%For more information regarding the value of a property, please contact us for a free consultation.
4 Beds
3 Baths
1,138 SqFt
SOLD DATE : 07/12/2023
Key Details
Sold Price $505,555
Property Type Single Family Home
Sub Type Detached
Listing Status Sold
Purchase Type For Sale
Square Footage 1,138 sqft
Price per Sqft $444
Subdivision Mckenzie Lake
MLS® Listing ID A2064222
Sold Date 07/12/23
Style 2 Storey
Bedrooms 4
Full Baths 2
Half Baths 1
Originating Board Calgary
Year Built 1994
Annual Tax Amount $2,727
Tax Year 2023
Lot Size 3,950 Sqft
Acres 0.09
Property Description
4 BEDS | 2.5 BATHS | DOUBLE DETACHED GARAGE - Introducing your first home or next investment in McKenzie Lake! This nicely finished property offers over 1,300 sqft and is finished with laminate flooring throughout. Enjoy the convenience of a 5-minute walk to Mountain Park School (grades 5-9) and close proximity to Fish Creek Park's bike paths. With a low-maintenance lawn, easy-to-clean laminate floors, granite countertops, and a covered back deck, this pet-friendly neighbourhood is perfect for your family and outdoor living with no HOA fees. Don't miss out on this exceptional opportunity!
Location
Province AB
County Calgary
Area Cal Zone Se
Zoning R-C1N
Direction E
Rooms
Basement Finished, Full
Interior
Interior Features Granite Counters, Jetted Tub, No Animal Home, No Smoking Home
Heating Forced Air
Cooling None
Flooring Laminate
Appliance Dishwasher, Dryer, Induction Cooktop, Refrigerator, Washer, Window Coverings
Laundry In Unit, Lower Level
Exterior
Garage Double Garage Detached, Oversized
Garage Spaces 2.0
Garage Description Double Garage Detached, Oversized
Fence Fenced
Community Features Playground, Schools Nearby, Shopping Nearby
Roof Type Asphalt Shingle
Porch Front Porch, Patio
Lot Frontage 27.0
Total Parking Spaces 2
Building
Lot Description Landscaped, Pie Shaped Lot
Foundation Poured Concrete
Architectural Style 2 Storey
Level or Stories Two
Structure Type Stone,Vinyl Siding
Others
Restrictions None Known
Tax ID 83065462
Ownership Private
Read Less Info
Want to know what your home might be worth? Contact us for a FREE valuation!

Our team is ready to help you sell your home for the highest possible price ASAP
GET MORE INFORMATION

Agent | License ID: LDKATOCAN






