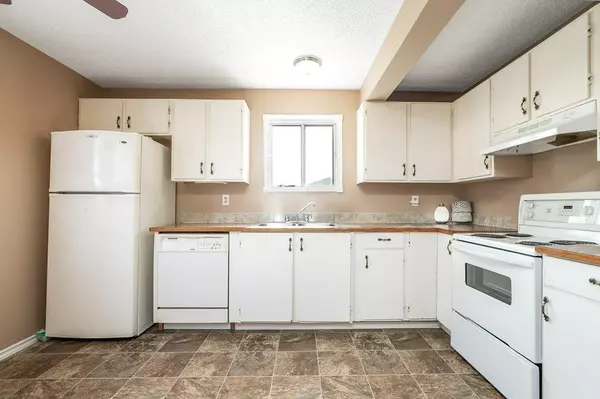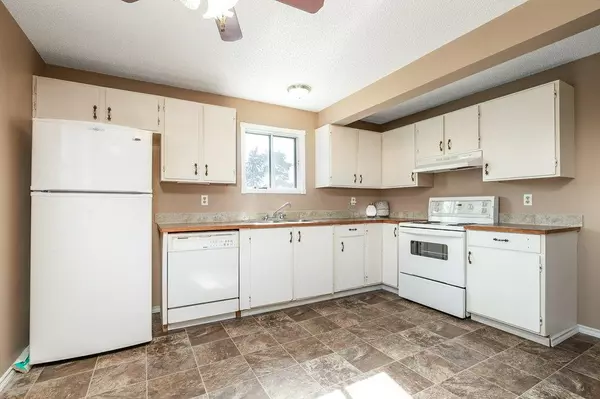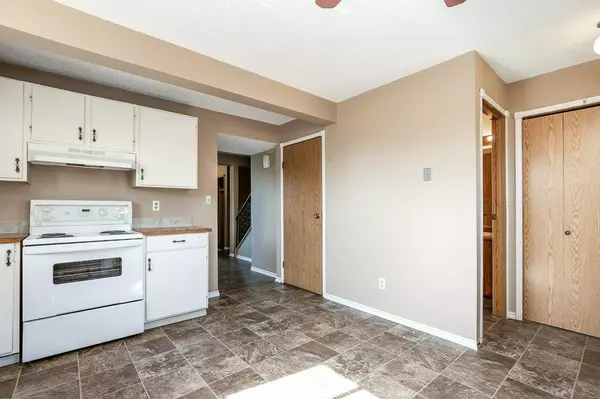$199,000
$209,700
5.1%For more information regarding the value of a property, please contact us for a free consultation.
3 Beds
3 Baths
1,110 SqFt
SOLD DATE : 07/12/2023
Key Details
Sold Price $199,000
Property Type Townhouse
Sub Type Row/Townhouse
Listing Status Sold
Purchase Type For Sale
Square Footage 1,110 sqft
Price per Sqft $179
Subdivision Glendale
MLS® Listing ID A2053510
Sold Date 07/12/23
Style 2 Storey
Bedrooms 3
Full Baths 1
Half Baths 2
Originating Board Central Alberta
Year Built 1982
Annual Tax Amount $1,868
Tax Year 2022
Lot Size 2,783 Sqft
Acres 0.06
Property Description
Are you looking for an affordable home for your family or a great revenue property? This end unit townhome across the street from an award winning elementary school & playground could be the one for you. Featuring 3 bedrooms upstairs, the large bright master has his & hers closets. The main floor has a good size living room with modern east care laminate flooring & a wood burning fireplace, the eat in kitchen with lots of cabinet space & a 1/2 bath off the back entry. Downstairs is developed with family room a den, laundry & bathroom. The carpet is newer, and the entire home including ceilings has just been freshly painted. Outside you will find a single car garage, newer shingles on the townhouse & garage & the exterior trim is also freshly painted. The furnace & carpets have been cleaned to list the home for sale.
Location
Province AB
County Red Deer
Zoning R3
Direction S
Rooms
Basement Finished, Full
Interior
Interior Features See Remarks
Heating Forced Air
Cooling None
Flooring Carpet, Laminate, Linoleum
Fireplaces Number 1
Fireplaces Type Living Room, Wood Burning
Appliance Electric Stove, Refrigerator, Washer/Dryer
Laundry In Basement
Exterior
Garage Off Street, Single Garage Detached
Garage Spaces 1.0
Garage Description Off Street, Single Garage Detached
Fence Partial
Community Features Schools Nearby, Sidewalks, Street Lights
Roof Type Asphalt
Porch None
Lot Frontage 30.0
Exposure S
Total Parking Spaces 1
Building
Lot Description Back Lane, Back Yard, Corner Lot, See Remarks
Foundation Poured Concrete
Architectural Style 2 Storey
Level or Stories Two
Structure Type Wood Frame
Others
Restrictions None Known
Tax ID 75154493
Ownership Other
Read Less Info
Want to know what your home might be worth? Contact us for a FREE valuation!

Our team is ready to help you sell your home for the highest possible price ASAP
GET MORE INFORMATION

Agent | License ID: LDKATOCAN






