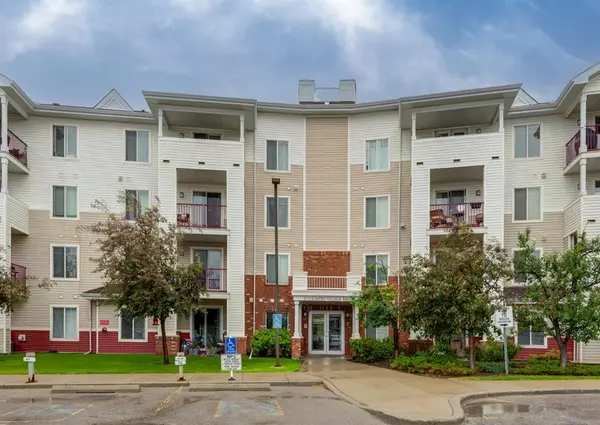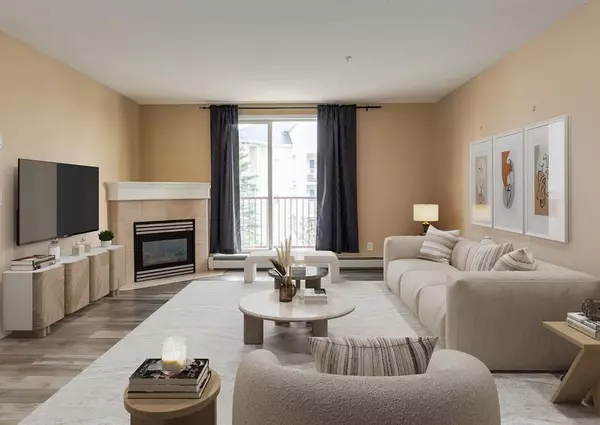$269,000
$249,000
8.0%For more information regarding the value of a property, please contact us for a free consultation.
2 Beds
2 Baths
1,047 SqFt
SOLD DATE : 07/11/2023
Key Details
Sold Price $269,000
Property Type Condo
Sub Type Apartment
Listing Status Sold
Purchase Type For Sale
Square Footage 1,047 sqft
Price per Sqft $256
Subdivision Country Hills Village
MLS® Listing ID A2059839
Sold Date 07/11/23
Style Low-Rise(1-4)
Bedrooms 2
Full Baths 2
Condo Fees $591/mo
Originating Board Calgary
Year Built 2000
Annual Tax Amount $1,475
Tax Year 2023
Property Description
This spacious south facing condo features a bright living room area with a gas fireplace. Adjacent to the dining area is a great kitchen with lots of storage and counter space including a breakfast bar for extra seating. The large master bedroom includes a 4 piece en-suite bathroom and another spacious second bedroom and another shared 4 piece bathroom. Step outside to the oversized balcony, a perfect spot for summer BBQs with friends and family or enjoying your morning coffee.
For your ultimate convenience, this unit boasts in-suite laundry with a stacked washer and dryer, eliminating the need for off-site laundromats. Additionally, an assigned outside parking stall ensures hassle-free parking. A secured storage locker on the lower level (#33) provides ample space for your belongings.
Commuting couldn’t be easier with quick access to YYC airport, Country Hills Blvd, Stoney Trail and Deerfoot trail. Country Hills Village has all the amenities you will need with beautiful walking trails and a lake 5 mins away, shopping at Country Hills Town Centre, Vivo recreation center, schools and grocery stores all nearby. Don’t delay, this could be your new home or rental investment! Book your private showing today!
Location
Province AB
County Calgary
Area Cal Zone N
Zoning DC (pre 1P2007)
Direction N
Interior
Interior Features Breakfast Bar
Heating Baseboard, Hot Water, Natural Gas
Cooling None
Flooring Laminate, Linoleum
Fireplaces Number 1
Fireplaces Type Gas
Appliance Dishwasher, Electric Stove, Refrigerator, Washer/Dryer Stacked
Laundry In Unit
Exterior
Garage Assigned, Common, Stall
Garage Description Assigned, Common, Stall
Community Features Golf, Lake, Park, Playground, Schools Nearby, Shopping Nearby, Street Lights
Amenities Available Elevator(s), Storage, Trash, Visitor Parking
Roof Type Asphalt Shingle
Porch Balcony(s)
Exposure S
Total Parking Spaces 1
Building
Story 4
Foundation Poured Concrete
Architectural Style Low-Rise(1-4)
Level or Stories Single Level Unit
Structure Type Brick,Vinyl Siding,Wood Frame
Others
HOA Fee Include Common Area Maintenance,Gas,Heat,Insurance,Maintenance Grounds,Professional Management,Reserve Fund Contributions,Sewer,Snow Removal,Trash,Water
Restrictions Condo/Strata Approval
Ownership Private
Pets Description Restrictions
Read Less Info
Want to know what your home might be worth? Contact us for a FREE valuation!

Our team is ready to help you sell your home for the highest possible price ASAP
GET MORE INFORMATION

Agent | License ID: LDKATOCAN






