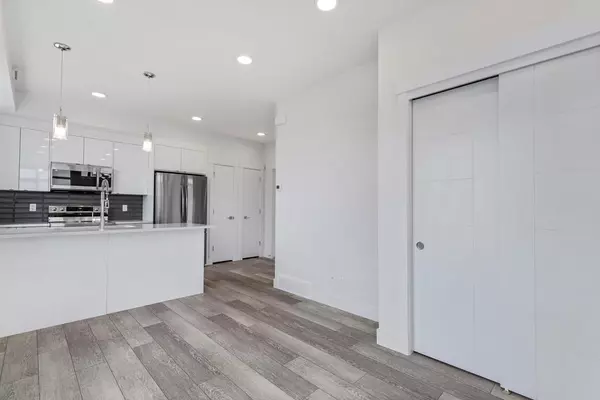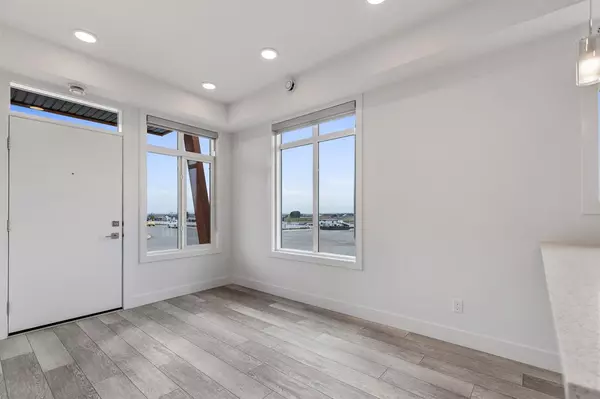$263,000
$260,000
1.2%For more information regarding the value of a property, please contact us for a free consultation.
1 Bed
1 Bath
504 SqFt
SOLD DATE : 07/11/2023
Key Details
Sold Price $263,000
Property Type Condo
Sub Type Apartment
Listing Status Sold
Purchase Type For Sale
Square Footage 504 sqft
Price per Sqft $521
Subdivision Seton
MLS® Listing ID A2052521
Sold Date 07/11/23
Style Low-Rise(1-4)
Bedrooms 1
Full Baths 1
Condo Fees $121/mo
HOA Fees $31/ann
HOA Y/N 1
Originating Board Calgary
Year Built 2023
Property Description
This brand new, sophisticated ground level, end unit promotes a convenient, low-maintenance lifestyle. Ideally located in the vibrant community of Seton within walking distance to the world’s largest YMCA and South Calgary Hospital plus close to a variety of shops, restaurants and every amenity. Then come home to a quiet sanctuary. Great curb appeal that includes a ground level patio entices peaceful morning coffees, evening barbeques and lazy weekends soaking up the sun. Inside, the contemporary yet comfortable interior is basked in natural light with a casually elegant designer style throughout the open floor plan. Extra windows that only a corner unit can provide, stream sunshine into the relaxing living room. Show off your culinary prowess in the gorgeous kitchen featuring a large peninsula breakfast bar island, stainless steel appliances and full-height sleek cabinets adding to the stylish atmosphere. The bedroom is spacious and handily located next to the stylish 4-piece bathroom. In-suite laundry adds to your comfort and convenience. This beautiful retreat is phenomenally located not far from Seton’s 365-acre urban district that includes Cineplex theatres, Superstore, restaurants, pubs, shops and more as well as the aforementioned YMCA and South Calgary Hospital. When you do need to leave the neighborhood enjoy the easy access to Deerfoot and Stoney Trails. Book your showing today to see this beauty for yourself!
Location
Province AB
County Calgary
Area Cal Zone Se
Zoning M-2
Direction E
Rooms
Basement None
Interior
Interior Features Granite Counters, No Animal Home, No Smoking Home
Heating Forced Air
Cooling None
Flooring Carpet, Laminate
Appliance Dishwasher, Electric Stove, Range Hood, Refrigerator, Washer/Dryer
Laundry In Unit
Exterior
Garage Stall
Garage Description Stall
Community Features Park, Playground, Schools Nearby, Shopping Nearby, Sidewalks
Amenities Available Other
Porch Front Porch
Exposure E
Total Parking Spaces 1
Building
Story 3
Foundation Poured Concrete
Architectural Style Low-Rise(1-4)
Level or Stories Single Level Unit
Structure Type Concrete,Vinyl Siding,Wood Frame
New Construction 1
Others
HOA Fee Include Insurance,Parking,Professional Management,Reserve Fund Contributions,Snow Removal
Restrictions Board Approval,Pet Restrictions or Board approval Required
Ownership Private
Pets Description Restrictions
Read Less Info
Want to know what your home might be worth? Contact us for a FREE valuation!

Our team is ready to help you sell your home for the highest possible price ASAP
GET MORE INFORMATION

Agent | License ID: LDKATOCAN






