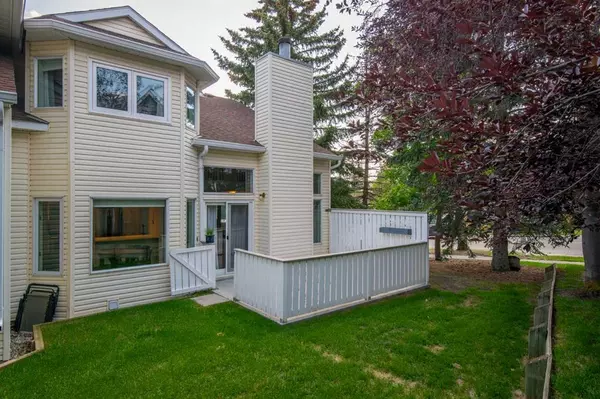$505,000
$479,900
5.2%For more information regarding the value of a property, please contact us for a free consultation.
3 Beds
3 Baths
1,398 SqFt
SOLD DATE : 07/11/2023
Key Details
Sold Price $505,000
Property Type Townhouse
Sub Type Row/Townhouse
Listing Status Sold
Purchase Type For Sale
Square Footage 1,398 sqft
Price per Sqft $361
Subdivision Edgemont
MLS® Listing ID A2063533
Sold Date 07/11/23
Style 2 Storey
Bedrooms 3
Full Baths 2
Half Baths 1
Condo Fees $531
Originating Board Calgary
Year Built 1987
Annual Tax Amount $2,556
Tax Year 2023
Property Description
END UNIT/EXTENSIVELY RENOVATED/ DOUBLE ATTACHED GARAGE. Come see this immaculate 2 storey townhome that's move in ready in popular EDGEMONT. It's been renovated in a contemporary style with high quality materials including light fixtures, flat ceilings in the kitchen/dining area, plumbing fixtures, etc. The kitchen reno involved classy white laquered cabinets, quartz counters, soft close drawers and recessed lights. The SS appliances are Whirlpool and GE. Warm and inviting plank style hardwood floors extend throughout the main level of the home, with newer tan colored carpets upstairs. Relax in the living room, enjoying the wood burning fireplace or retreat to the inviting private deck outside. Lots of windows coupled with the high vaulted ceiling bring in wonderful natural light to the home. Upstairs are the three bedrooms including a spacious primary bedroom with a walk in closet, 3 piece ensuite with custom walk in shower. The 4 piece bath up also has been totally renovated. The seller replaced the furnace with a custom high efficiency furnace in 2022 and the 50 gal HWT is also newer. Park both your vehicles in the double attached garage. The complex is well managed with the shingles replaced in 2014 and windows 2017-2021. MAKE IT YOUR HOME!!
Location
Province AB
County Calgary
Area Cal Zone Nw
Zoning M-CG d44
Direction S
Rooms
Basement Full, Unfinished
Interior
Interior Features Central Vacuum, No Animal Home, No Smoking Home, Pantry, Quartz Counters, Vaulted Ceiling(s)
Heating Forced Air, Natural Gas
Cooling None
Flooring Carpet, Hardwood
Fireplaces Number 1
Fireplaces Type Wood Burning
Appliance Dishwasher, Dryer, Electric Stove, Garage Control(s), Microwave Hood Fan, Refrigerator, Washer, Window Coverings
Laundry In Basement
Exterior
Garage Double Garage Attached
Garage Spaces 2.0
Garage Description Double Garage Attached
Fence Fenced
Community Features Park, Playground, Schools Nearby, Shopping Nearby
Amenities Available None
Roof Type Asphalt Shingle
Porch Deck
Exposure S
Total Parking Spaces 2
Building
Lot Description Landscaped, Treed
Foundation Poured Concrete
Architectural Style 2 Storey
Level or Stories Two
Structure Type Vinyl Siding,Wood Frame
Others
HOA Fee Include Common Area Maintenance,Insurance,Maintenance Grounds,Professional Management,Reserve Fund Contributions,Snow Removal
Restrictions Utility Right Of Way
Ownership Private
Pets Description Restrictions
Read Less Info
Want to know what your home might be worth? Contact us for a FREE valuation!

Our team is ready to help you sell your home for the highest possible price ASAP
GET MORE INFORMATION

Agent | License ID: LDKATOCAN






