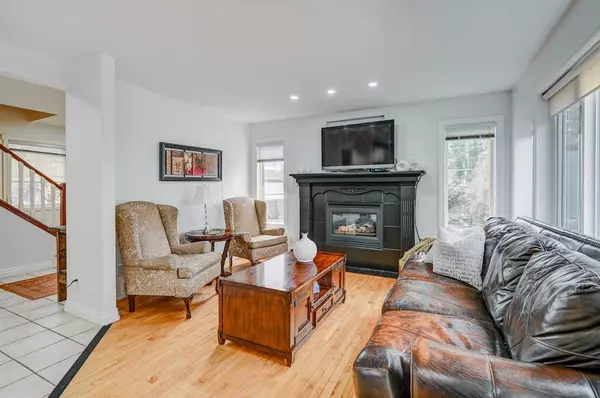$685,000
$689,000
0.6%For more information regarding the value of a property, please contact us for a free consultation.
4 Beds
4 Baths
1,741 SqFt
SOLD DATE : 07/11/2023
Key Details
Sold Price $685,000
Property Type Single Family Home
Sub Type Detached
Listing Status Sold
Purchase Type For Sale
Square Footage 1,741 sqft
Price per Sqft $393
Subdivision Arbour Lake
MLS® Listing ID A2060492
Sold Date 07/11/23
Style 2 Storey Split
Bedrooms 4
Full Baths 3
Half Baths 1
HOA Fees $20/ann
HOA Y/N 1
Originating Board Calgary
Year Built 1998
Annual Tax Amount $3,571
Tax Year 2023
Lot Size 6,555 Sqft
Acres 0.15
Property Description
Welcome to an extraordinary family sanctuary nestled within the highly coveted community of Arbour Lake. Step into the beautiful foyer and feel the warmth and charm that permeate this remarkable residence, designed to cater to the needs of a growing family. The main living space features a cozy gas fireplace, creating a comforting glow and an inviting ambiance. Seamlessly blending the living, dining, and kitchen areas, this spacious layout sets the stage for family gatherings and entertaining. The well-appointed kitchen boasts modern appliances, ample cabinetry, and direct access to a large patio, expanding your living space and offering an ideal setting for outdoor enjoyment. Upstairs, you'll find a versatile bonus room and three bedrooms, accompanied by two full bathrooms, ensuring privacy and comfort for every family member. Each room is bathed in an abundance of natural light, providing a welcoming sanctuary. The lower level offers a walkout basement, serving as a perfect retreat for guests, with one flex room which could be used as an office or bedroom, one bathroom, and a spacious living area. A gas fireplace adds warmth and charm, fostering an inviting atmosphere for gatherings and cozy evenings. Access to the stunning yard further enhances the allure of this space, inviting you to embrace the outdoors and revel in the tranquility of your surroundings. Spanish-style interior elements and custom molding can be found throughout the home, adding an elegant touch and distinctive character. With plentiful natural light illuminating each floor, a warm and inviting atmosphere is present throughout. Outside, an expansive yard awaits, providing ample room for children to play, explore, and create cherished memories. A high-quality swing set adds an extra element of delight, ensuring young adventurers embark on exciting journeys. Situated within a family-friendly community, this residence offers a host of conveniences tailored to families with young children, including top-rated schools, the sparkling Arbour Lake, a nearby shopping center, the YMCA, and various parks, all easily accessible. Meticulously maintained and ready to embrace a new family, this exceptional property epitomizes the joys of family life. Don't miss out on the opportunity to make this your forever home, where treasured memories are waiting to be made. Reach out to your preferred realtor today to schedule a private viewing and begin your journey towards a vibrant and fulfilling lifestyle.
Location
Province AB
County Calgary
Area Cal Zone Nw
Zoning R-C1
Direction W
Rooms
Basement Finished, Walk-Out
Interior
Interior Features Built-in Features, Crown Molding, Vaulted Ceiling(s), Walk-In Closet(s), Wired for Sound
Heating Central, Fireplace(s), Natural Gas
Cooling Central Air
Flooring Carpet, Hardwood, Tile
Fireplaces Number 2
Fireplaces Type Gas
Appliance Central Air Conditioner, Dishwasher, Electric Stove, Microwave, Refrigerator, Washer/Dryer
Laundry Main Level
Exterior
Garage Double Garage Attached
Garage Spaces 2.0
Garage Description Double Garage Attached
Fence Fenced
Community Features Lake
Amenities Available Other
Roof Type Asphalt Shingle
Porch Deck, Front Porch
Lot Frontage 37.29
Exposure W
Total Parking Spaces 4
Building
Lot Description Back Yard, Corner Lot, Cul-De-Sac, Garden, Landscaped, Pie Shaped Lot
Foundation Poured Concrete
Architectural Style 2 Storey Split
Level or Stories Two
Structure Type Concrete,Post & Beam
Others
Restrictions Restrictive Covenant,Utility Right Of Way
Tax ID 83068416
Ownership Private
Read Less Info
Want to know what your home might be worth? Contact us for a FREE valuation!

Our team is ready to help you sell your home for the highest possible price ASAP
GET MORE INFORMATION

Agent | License ID: LDKATOCAN






