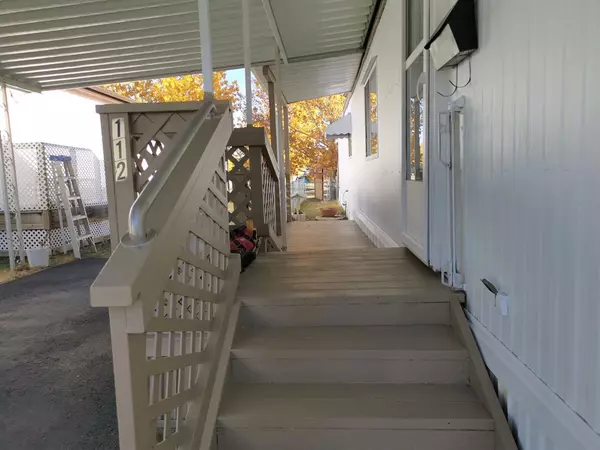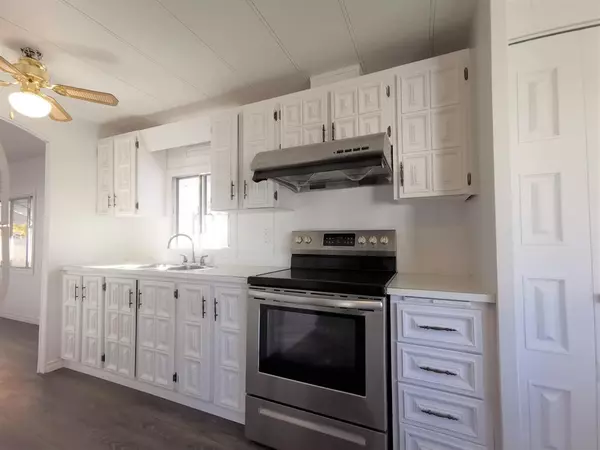$90,000
$105,000
14.3%For more information regarding the value of a property, please contact us for a free consultation.
2 Beds
1 Bath
896 SqFt
SOLD DATE : 07/11/2023
Key Details
Sold Price $90,000
Property Type Mobile Home
Sub Type Mobile
Listing Status Sold
Purchase Type For Sale
Square Footage 896 sqft
Price per Sqft $100
Subdivision Arbour Lake
MLS® Listing ID A2006819
Sold Date 07/11/23
Style Single Wide Mobile Home
Bedrooms 2
Full Baths 1
Originating Board Calgary
Year Built 1974
Annual Tax Amount $264
Tax Year 2021
Property Description
Back on the market !!! This beautifully renovated 2 bedroom, 1 bathroom home has too many upgrades including new furnace (2021), new water tank (2022), new high end & wide plank laminate floor(AC5, water proof & pet bite proof), new hood fan (2020), new stove (2018), new washer & dryer (2017), all new lights, all new light buttons, all new power outlets, all new water taps, new driveway sealing, and new paint throughout inside and outside. Ready to move in!!!
This beautiful home located in very desirable adult only community in Arbour Lake may sell quickly and it is close to the centre of the community, which means you are away from any noisy roadways. It’s also within a few minutes walk to the great clubhouse. This clubhouse comes with many amenities, including outdoor heated swimming pool for those hot summer days, indoor hot tub for the cold winters, games room with 2 pool/billiard tables which many of the current residence use on a regular, almost daily basis, exercise room, very well stocked library, main hall for special gatherings, and more. The monthly lot rent is at $740. and includes water, sewer, recycling, garbage pickup as well as the clubhouse amenities. Anyone living in this park must 45 years of age or older.
Location
Province AB
County Calgary
Area Cal Zone Nw
Interior
Interior Features Ceiling Fan(s), No Animal Home, No Smoking Home
Heating Forced Air, Natural Gas
Cooling None
Flooring Laminate
Appliance Dishwasher, Dryer, Electric Stove, Range Hood, Refrigerator, Washer
Laundry Electric Dryer Hookup, Washer Hookup
Exterior
Garage Asphalt, Carport, Driveway, Paved
Garage Description Asphalt, Carport, Driveway, Paved
Fence None
Community Features Clubhouse, Lake, Playground, Schools Nearby, Shopping Nearby
Amenities Available Outdoor Pool, Party Room, RV/Boat Storage, Spa/Hot Tub, Trash, Visitor Parking
Roof Type Asphalt Shingle,Metal
Accessibility Accessible Doors
Porch None
Total Parking Spaces 2
Building
Foundation Wood
Architectural Style Single Wide Mobile Home
Level or Stories One
Structure Type Metal Siding ,Mixed
Others
Restrictions Adult Living,Board Approval,Pet Restrictions or Board approval Required,Pets Allowed
Ownership Private
Read Less Info
Want to know what your home might be worth? Contact us for a FREE valuation!

Our team is ready to help you sell your home for the highest possible price ASAP
GET MORE INFORMATION

Agent | License ID: LDKATOCAN






