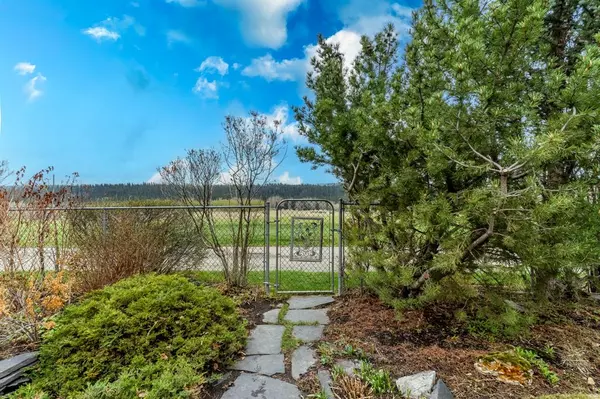$1,141,800
$1,149,000
0.6%For more information regarding the value of a property, please contact us for a free consultation.
5 Beds
3 Baths
3,264 SqFt
SOLD DATE : 07/10/2023
Key Details
Sold Price $1,141,800
Property Type Single Family Home
Sub Type Detached
Listing Status Sold
Purchase Type For Sale
Square Footage 3,264 sqft
Price per Sqft $349
Subdivision Woodbine
MLS® Listing ID A2046208
Sold Date 07/10/23
Style 2 Storey
Bedrooms 5
Full Baths 3
Originating Board Calgary
Year Built 1988
Annual Tax Amount $6,406
Tax Year 2022
Lot Size 7,362 Sqft
Acres 0.17
Property Description
Want to Live on the Park? Visit the 3D tour to have a look at this home backing onto Fish Creek Park. Imagine, waking up to views overlooking one of the largest urban parks in North America! As you walk in the front door you immediately notice the OPEN FLOOR PLAN and curved open staircase. This Five Bedroom home plus main floor den boasts over 3200 square feet above grade and over 1700 below, this home offers an Incredible Layout with plenty vroom for everyone. CUSTOM cabinets and built-ins throughout with a formal dining room and living room on the main. Large kitchen with a dining nook and are open to to family room attached. Three Bedroom up with two down including an Oversized Primary Suite with ensuite and Walk-in Closet. a Huge Games Room in the basement for Fun with family or friends. SO MANY upgrades including three fireplaces, with real stonework, updated furnace and hot water, meticulously maintained showing PRIDE IN OWNERSHIP since NEW. The attached Heated Triple Garage will keep valuables safe and warm. In Addition to the many spacious rooms inside the home, there are plenty of private seating areas in the Low Maintenance yard. Professionally Landscaped yard that is Perfect for entertaining or evenings at home with the Family. Enjoy the Pathways and Trails that are right outside the back gate. offers a serene Private setting with incredible VIEWS for MILES! There are not many homes with a LOCATION like this Available anymore, come have a look today! Shopping, Schools, Recreation Facilities all nearby. Family friendly Community and Street.
Location
Province AB
County Calgary
Area Cal Zone S
Zoning R-C1
Direction N
Rooms
Basement Separate/Exterior Entry, Finished, Full
Interior
Interior Features Bookcases, Built-in Features, Central Vacuum, French Door, High Ceilings, Natural Woodwork, Separate Entrance
Heating Forced Air, Hot Water, Natural Gas
Cooling Central Air
Flooring Carpet, Tile
Fireplaces Number 3
Fireplaces Type Gas Starter, Wood Burning
Appliance Built-In Electric Range, Built-In Oven, Central Air Conditioner, Convection Oven, Dishwasher, Disposal, Double Oven, Garage Control(s), Garburator, Humidifier, Microwave, Oven-Built-In, Warming Drawer, Washer/Dryer
Laundry Laundry Room, Main Level
Exterior
Garage Off Street, Triple Garage Attached
Garage Spaces 3.0
Garage Description Off Street, Triple Garage Attached
Fence Fenced
Community Features Golf, Other, Park, Playground, Pool, Schools Nearby, Shopping Nearby, Sidewalks, Street Lights, Tennis Court(s), Walking/Bike Paths
Amenities Available Day Care, Dog Run, Fitness Center, Gazebo, Golf Course, Laundry, Other, Park, Parking, Party Room, Picnic Area, Playground, Pool, Recreation Facilities, Recreation Room, Secured Parking
Roof Type Clay Tile
Porch Awning(s), Deck, Patio, Pergola
Lot Frontage 59.06
Exposure S
Total Parking Spaces 5
Building
Lot Description Back Yard, Backs on to Park/Green Space, Conservation, Fruit Trees/Shrub(s), Front Yard, Garden, Low Maintenance Landscape, No Neighbours Behind, Landscaped, Many Trees, Native Plants, Underground Sprinklers, Treed, Views, Wooded
Foundation Poured Concrete
Architectural Style 2 Storey
Level or Stories Two
Structure Type Brick,Stucco,Wood Frame
Others
Restrictions Utility Right Of Way
Tax ID 76407539
Ownership Private
Read Less Info
Want to know what your home might be worth? Contact us for a FREE valuation!

Our team is ready to help you sell your home for the highest possible price ASAP
GET MORE INFORMATION

Agent | License ID: LDKATOCAN






