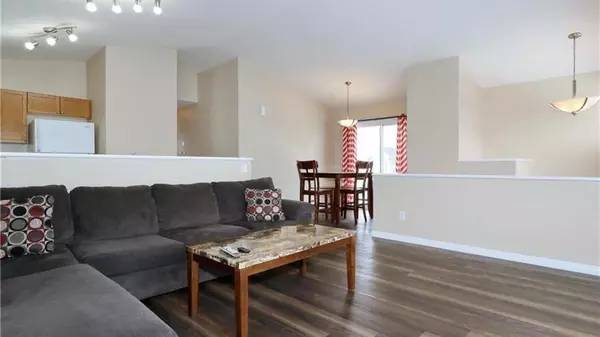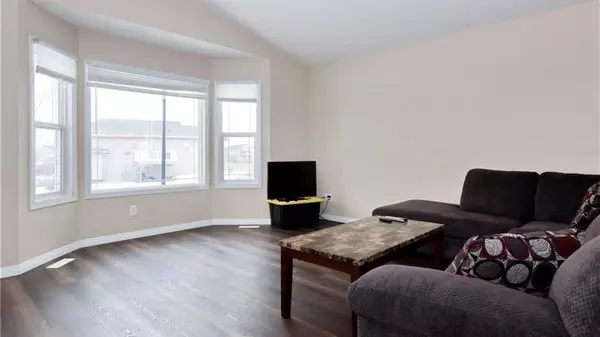$360,500
$364,900
1.2%For more information regarding the value of a property, please contact us for a free consultation.
6 Beds
2 Baths
1,016 SqFt
SOLD DATE : 07/10/2023
Key Details
Sold Price $360,500
Property Type Multi-Family
Sub Type Full Duplex
Listing Status Sold
Purchase Type For Sale
Square Footage 1,016 sqft
Price per Sqft $354
Subdivision Countryside North
MLS® Listing ID A2025389
Sold Date 07/10/23
Style Bi-Level,Up/Down
Bedrooms 6
Full Baths 2
Originating Board Grande Prairie
Year Built 2008
Annual Tax Amount $4,392
Tax Year 2020
Lot Size 5,560 Sqft
Acres 0.13
Property Description
INVESTOR ALERT!! This amazing investment opportunity is located in the highly sought-after neighborhood of Countryside North AND is within walking distance to Mother Theresa School. This home is a legal up/down duplex that will bring you $2,445.00 per month from tenants. ($1400 up and $1,045 down until January 31st, 2024) Upstairs boasts 3 bedrooms up and one full bath. Both suites feature desirable open-concept living and dining areas, + kitchens with ample cupboard and counter space! Downstairs features three great-sized bedrooms and one bath with large windows making it feel warm and open. Make sure to book your showing today! You don't want to miss out on this property. Call TODAY!
Location
Province AB
County Grande Prairie
Zoning RS
Direction W
Rooms
Basement Finished, Full
Interior
Interior Features See Remarks
Heating Forced Air, Natural Gas
Cooling None
Flooring Laminate, Vinyl
Appliance Dishwasher, Dryer, Refrigerator, Stove(s), Washer
Laundry Lower Level, Main Level, Multiple Locations
Exterior
Garage Parking Pad
Garage Description Parking Pad
Fence None
Community Features Park, Playground, Schools Nearby, Street Lights
Roof Type Asphalt Shingle
Porch Deck
Lot Frontage 10.3
Exposure W
Total Parking Spaces 4
Building
Lot Description Landscaped
Foundation Poured Concrete
Architectural Style Bi-Level, Up/Down
Level or Stories Bi-Level
Structure Type Vinyl Siding
Others
Restrictions None Known
Tax ID 75897075
Ownership Private
Read Less Info
Want to know what your home might be worth? Contact us for a FREE valuation!

Our team is ready to help you sell your home for the highest possible price ASAP
GET MORE INFORMATION

Agent | License ID: LDKATOCAN






