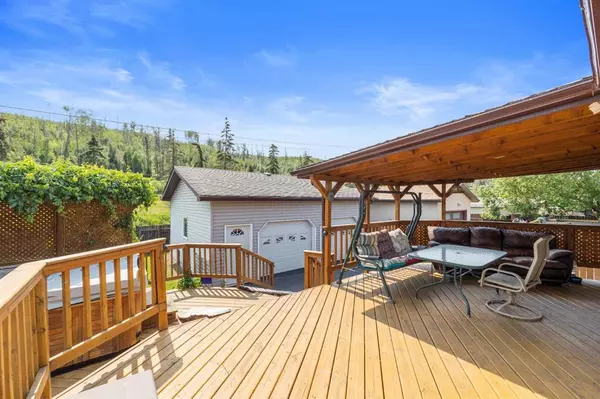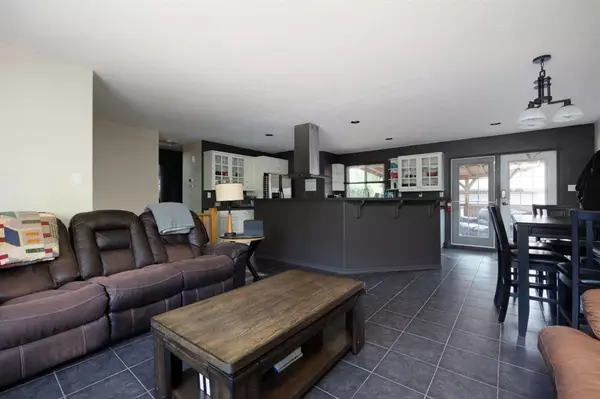$406,250
$419,900
3.3%For more information regarding the value of a property, please contact us for a free consultation.
4 Beds
2 Baths
973 SqFt
SOLD DATE : 07/10/2023
Key Details
Sold Price $406,250
Property Type Single Family Home
Sub Type Detached
Listing Status Sold
Purchase Type For Sale
Square Footage 973 sqft
Price per Sqft $417
Subdivision Downtown
MLS® Listing ID A2057110
Sold Date 07/10/23
Style Bi-Level
Bedrooms 4
Full Baths 2
Originating Board Fort McMurray
Year Built 1967
Annual Tax Amount $1,733
Tax Year 2023
Lot Size 6,600 Sqft
Acres 0.15
Property Description
Welcome to 77 Alberta Drive - a fully developed bi-level with In-Floor Heated Double Detached Garage and RV Parking!!! Located in the heart of downtown, you are minutes away from all our downtown core has to offer! This home is MOVE IN ready with renovations throughout, including an updated kitchen, flooring, bathrooms, exterior siding, and much more! The main floor offers a roomy living room, designated dining room, 2 sizeable bedrooms and a full bathroom. The kitchen is light and bright with newer white cabinets, a wood countertop island, stainless steel appliance, corner pantry and access to the deck and fully landscaped backyard oasis! The Basement provides you with all the additional space you need including 2 additional bedrooms (one of which can be converted into a rec space) and another fully renovated bathroom with his/hers sinks . Lots of room for cars and toys in the elongated driveway which is suitable for RV parking. You can also park in the double detached, heated garage. Call to book your showing today!!
Location
Province AB
County Wood Buffalo
Area Fm Southeast
Zoning R1
Direction NW
Rooms
Basement Finished, Full
Interior
Interior Features Double Vanity, Kitchen Island, Open Floorplan, Vinyl Windows
Heating Forced Air, Natural Gas
Cooling Other
Flooring Tile
Appliance Central Air Conditioner, Dishwasher
Laundry In Basement
Exterior
Garage Double Garage Detached, RV Access/Parking
Garage Spaces 2.0
Garage Description Double Garage Detached, RV Access/Parking
Fence Fenced
Community Features Sidewalks, Street Lights
Roof Type Asphalt Shingle
Porch Deck
Total Parking Spaces 5
Building
Lot Description Back Yard, Rectangular Lot
Foundation Poured Concrete
Architectural Style Bi-Level
Level or Stories One
Structure Type Concrete,Wood Frame
Others
Restrictions None Known
Tax ID 83263123
Ownership Other
Read Less Info
Want to know what your home might be worth? Contact us for a FREE valuation!

Our team is ready to help you sell your home for the highest possible price ASAP
GET MORE INFORMATION

Agent | License ID: LDKATOCAN






