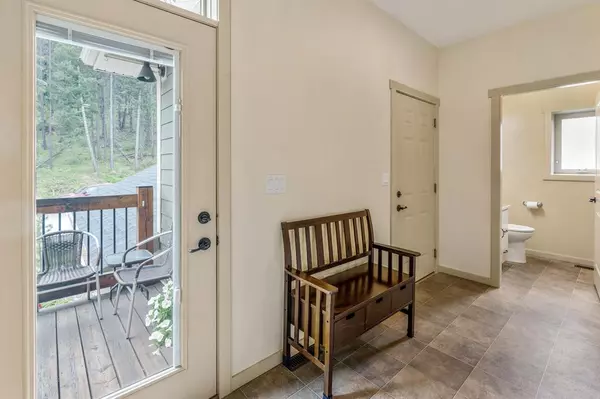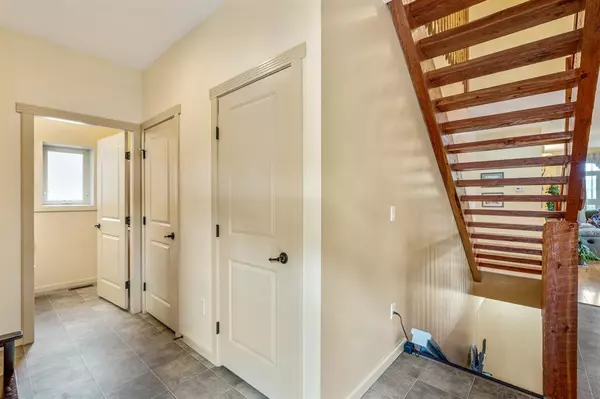$680,000
$689,000
1.3%For more information regarding the value of a property, please contact us for a free consultation.
4 Beds
4 Baths
1,847 SqFt
SOLD DATE : 07/09/2023
Key Details
Sold Price $680,000
Property Type Single Family Home
Sub Type Detached
Listing Status Sold
Purchase Type For Sale
Square Footage 1,847 sqft
Price per Sqft $368
MLS® Listing ID A2052308
Sold Date 07/09/23
Style 2 and Half Storey
Bedrooms 4
Full Baths 3
Half Baths 1
Originating Board Lethbridge and District
Year Built 2009
Annual Tax Amount $5,681
Tax Year 2023
Lot Size 7,500 Sqft
Acres 0.17
Property Description
Welcome to Southmore in the heart of the Crowsnest Pass. Designed as a "ski out" community, this home located in Blairmore is adjacent to the Pass Powderkeg ski hill. Custom built with over 3000 sq ft. of living space (1847 RMS upper 2 floors) plus and additional 1225 sq ft. on the ground/basement level. All of this is situated on an oversize lot that has been left in its natural state. The home features 4 bedrooms, 3 1/2 baths and was designed to fit the gorgeous wooded surroundings. Ground level basement can be easily suited (permitting required) and the home offers an electric stair left from the ground floor to the main living area. Views, privacy, loads of light and a great deck off the dining area are just a few features, This home offers plenty of options for family living on each level. Hot water on demand, attached heated garage and a private fire pit area are just a few more advantages of this property. Plenty of storage, workshop area along with the option to purchase the adjacent lot to the east, make this a unique opportunity. Well maintained throughout this home is a must view for those who desire the mountain lifestyle of the Crowsnest Pass.
Location
Province AB
County Crowsnest Pass
Zoning R1
Direction N
Rooms
Basement Finished, Full
Interior
Interior Features Built-in Features, Central Vacuum, High Ceilings, Kitchen Island, Low Flow Plumbing Fixtures, No Smoking Home, Separate Entrance, Storage, Tankless Hot Water
Heating Forced Air, Natural Gas
Cooling None
Flooring Hardwood, Vinyl
Fireplaces Number 1
Fireplaces Type Gas, Living Room, Stone
Appliance Dishwasher, Electric Range, Garage Control(s), Range Hood, Refrigerator, Tankless Water Heater, Washer/Dryer Stacked, Window Coverings
Laundry Main Level
Exterior
Garage Additional Parking, Double Garage Attached, Off Street
Garage Spaces 2.0
Garage Description Additional Parking, Double Garage Attached, Off Street
Fence None
Community Features Fishing, Golf, None, Playground, Pool, Schools Nearby, Street Lights, Tennis Court(s), Walking/Bike Paths
Roof Type Asphalt Shingle
Porch Deck
Lot Frontage 64.0
Total Parking Spaces 6
Building
Lot Description Few Trees, Low Maintenance Landscape, Native Plants, Views
Foundation Poured Concrete
Architectural Style 2 and Half Storey
Level or Stories 2 and Half Storey
Structure Type Mixed
Others
Restrictions Architectural Guidelines
Tax ID 56229742
Ownership Private
Read Less Info
Want to know what your home might be worth? Contact us for a FREE valuation!

Our team is ready to help you sell your home for the highest possible price ASAP
GET MORE INFORMATION

Agent | License ID: LDKATOCAN






