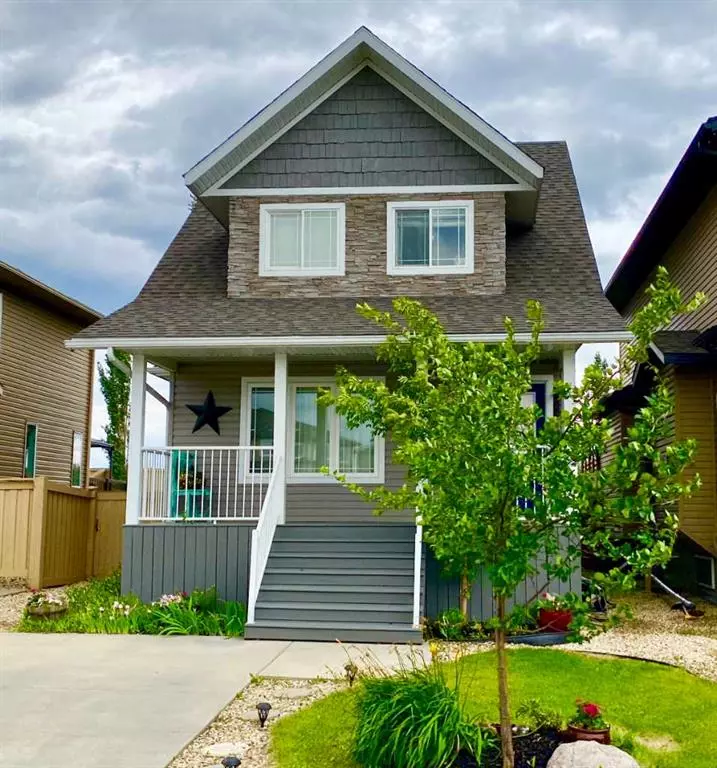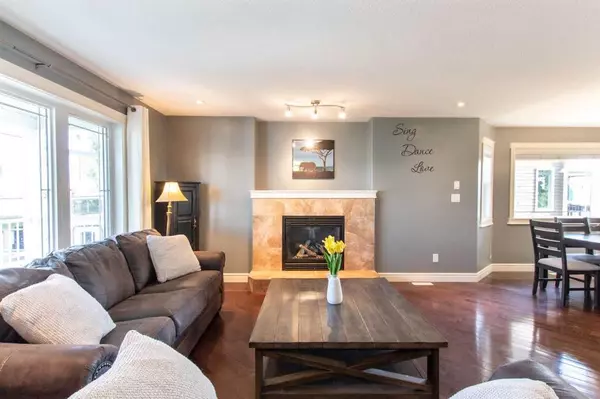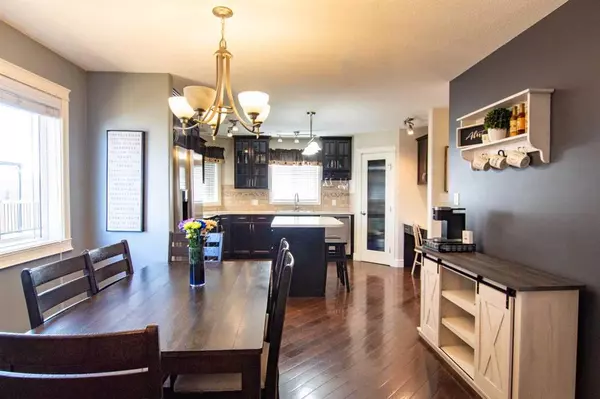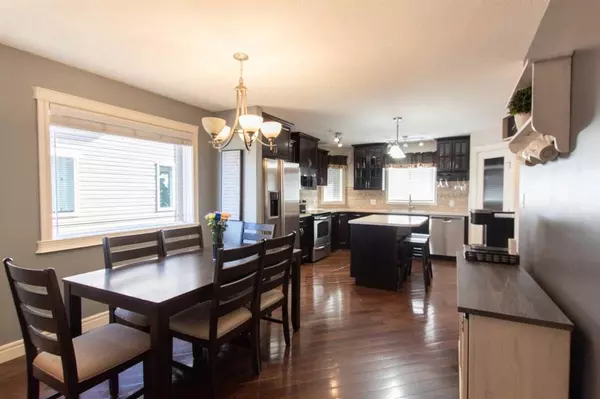$335,000
$328,800
1.9%For more information regarding the value of a property, please contact us for a free consultation.
4 Beds
4 Baths
1,544 SqFt
SOLD DATE : 07/08/2023
Key Details
Sold Price $335,000
Property Type Single Family Home
Sub Type Detached
Listing Status Sold
Purchase Type For Sale
Square Footage 1,544 sqft
Price per Sqft $216
Subdivision Countryside North
MLS® Listing ID A2059412
Sold Date 07/08/23
Style 2 Storey
Bedrooms 4
Full Baths 3
Half Baths 1
Originating Board Grande Prairie
Year Built 2009
Annual Tax Amount $4,129
Tax Year 2023
Lot Size 4,456 Sqft
Acres 0.1
Lot Dimensions 34' X 131
Property Description
Welcome to the perfect blend of space, comfort, and community in this stunning fully developed home situated in a peaceful, family-friendly neighborhood. If you desire a spacious and open living environment, then look no further. Prepare to be captivated as you explore the pride of homeownership that permeates every corner of this residence. Step onto the gorgeous hardwood floors and bask in the warmth of the gas fireplace, creating an inviting ambiance. The main floor offers convenience with its sizeable half bath, while the elegant dark kitchen cupboards add a touch of sophistication. Marvel at the sink strategically placed beneath the kitchen window, allowing you to admire your beautifully landscaped backyard. The well-designed island provides an ideal space for meal preparation, and the kitchen itself boasts ample storage and modern stainless steel appliances.
The fully finished basement features high ceilings and offers a haven for relaxation and entertainment, complete with a full bath, a bedroom, and a spacious living room. Upstairs, you'll find two spare rooms and a full four-piece bathroom, providing ample space for your family's needs. The master bedroom offers a serene retreat with its generous walk-in closet, abundant natural light, and a lovely four-piece ensuite.
Conveniently located on a quiet street across from a park and playground, and in close proximity to a school, this home truly embraces the essence of family-oriented living. Its immaculate condition is reminiscent of a brand-new residence. Don't miss the opportunity to experience it firsthand. Book your viewing today, and be prepared to be impressed by the exceptional features this home has to offer. And for a virtual experience, be sure to explore the immersive 3D tour.
Location
Province AB
County Grande Prairie
Zoning RS
Direction E
Rooms
Basement Finished, Full
Interior
Interior Features Kitchen Island, Vinyl Windows
Heating Fireplace(s), Forced Air, Natural Gas
Cooling None
Flooring Carpet, Ceramic Tile, Hardwood
Fireplaces Number 1
Fireplaces Type Gas, Mantle
Appliance Dishwasher, Electric Stove, Range Hood, Refrigerator, Washer/Dryer, Window Coverings
Laundry In Basement
Exterior
Garage Concrete Driveway, Parking Pad
Garage Description Concrete Driveway, Parking Pad
Fence Fenced
Community Features Park, Playground, Schools Nearby, Street Lights, Walking/Bike Paths
Roof Type Asphalt Shingle
Porch Deck
Lot Frontage 33.99
Total Parking Spaces 2
Building
Lot Description Back Yard, City Lot, Front Yard, Street Lighting
Foundation Perimeter Wall, Poured Concrete
Architectural Style 2 Storey
Level or Stories Two
Structure Type Concrete,Vinyl Siding,Wood Frame
Others
Restrictions See Remarks
Tax ID 83548167
Ownership Private
Read Less Info
Want to know what your home might be worth? Contact us for a FREE valuation!

Our team is ready to help you sell your home for the highest possible price ASAP
GET MORE INFORMATION

Agent | License ID: LDKATOCAN






