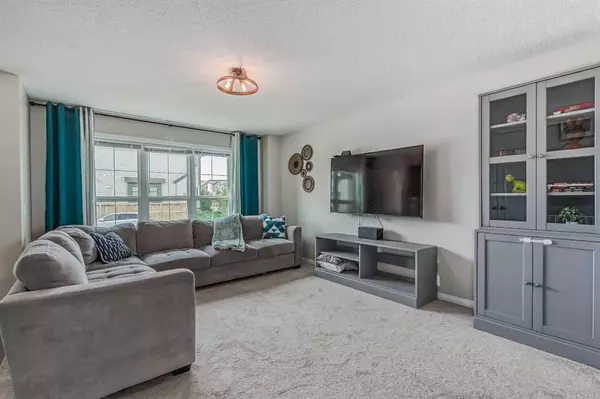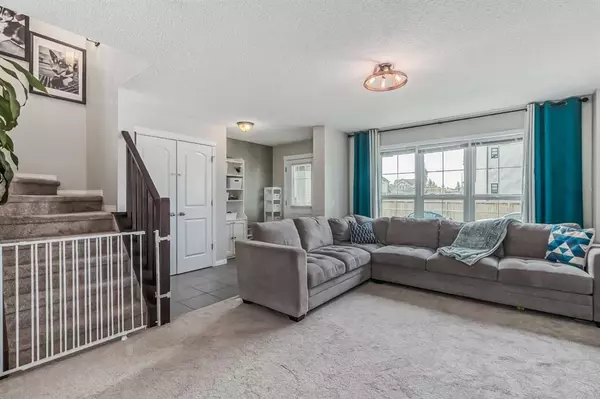$531,000
$440,000
20.7%For more information regarding the value of a property, please contact us for a free consultation.
3 Beds
3 Baths
1,457 SqFt
SOLD DATE : 07/08/2023
Key Details
Sold Price $531,000
Property Type Single Family Home
Sub Type Detached
Listing Status Sold
Purchase Type For Sale
Square Footage 1,457 sqft
Price per Sqft $364
Subdivision Copperfield
MLS® Listing ID A2061835
Sold Date 07/08/23
Style 2 Storey
Bedrooms 3
Full Baths 2
Half Baths 1
Originating Board Calgary
Year Built 2014
Annual Tax Amount $2,917
Tax Year 2023
Lot Size 3,369 Sqft
Acres 0.08
Property Description
This is a truly amazing opportunity to own a fantastic family 2 storey home; in an incredible location. This home features a large lot, beautiful landscaping in the front yard and tasteful modern upgrades throughout. Open concept living main floor features a large living room with plenty of windows allowing lots of natural light to shine through. The stunning chef’s kitchen is finished with a neutral colour scheme, off white full height cabinetry, beautiful granite, tiled backsplash, large island with breakfast bar & updated stainless steel appliances. The spacious dining area looks directly into your private backyard & has easy access via a door. The upstairs level has the sleeping quarters including the primary bedroom, with large walk-in closet & a full ensuite. You’ll also find 2 good sized bedrooms and another full bathroom. Central Air Consitioning was installed this year so you can stay cool as a cucumber all summer! The basement is unspoiled and awaits your finishing touches – lots of room for growth & future development. Massive sunny backyard boasts a large lawn and parking pad or RV spot via alley access. Don’t wait on this one!
Location
Province AB
County Calgary
Area Cal Zone Se
Zoning R-1N
Direction S
Rooms
Basement Full, Unfinished
Interior
Interior Features High Ceilings, Kitchen Island
Heating Forced Air, Natural Gas
Cooling None
Flooring Carpet, Ceramic Tile, Hardwood
Appliance Dishwasher, Dryer, Electric Stove, Microwave, Refrigerator, Washer
Laundry Laundry Room
Exterior
Garage Parking Pad
Garage Description Parking Pad
Fence Fenced
Community Features Park, Playground, Schools Nearby, Shopping Nearby, Sidewalks
Roof Type Asphalt Shingle
Porch Front Porch
Total Parking Spaces 2
Building
Lot Description Back Lane, Back Yard
Foundation Poured Concrete
Architectural Style 2 Storey
Level or Stories Two
Structure Type Brick,Vinyl Siding,Wood Frame
Others
Restrictions None Known
Tax ID 83220359
Ownership Private
Read Less Info
Want to know what your home might be worth? Contact us for a FREE valuation!

Our team is ready to help you sell your home for the highest possible price ASAP
GET MORE INFORMATION

Agent | License ID: LDKATOCAN






