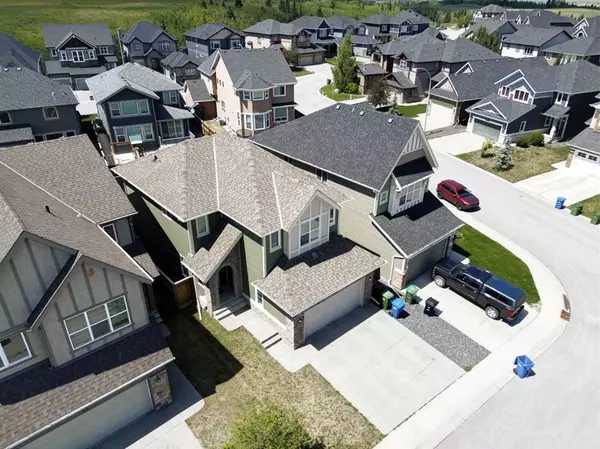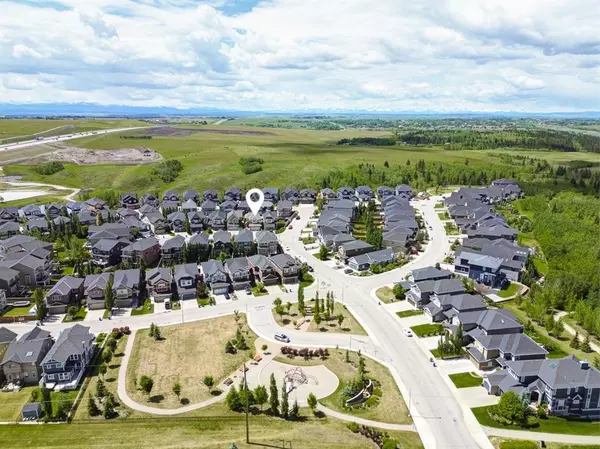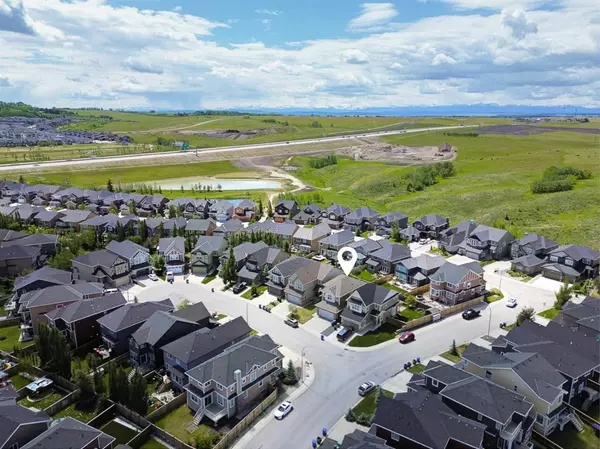$698,750
$694,000
0.7%For more information regarding the value of a property, please contact us for a free consultation.
3 Beds
3 Baths
1,901 SqFt
SOLD DATE : 07/08/2023
Key Details
Sold Price $698,750
Property Type Single Family Home
Sub Type Detached
Listing Status Sold
Purchase Type For Sale
Square Footage 1,901 sqft
Price per Sqft $367
Subdivision Valley Ridge
MLS® Listing ID A2057314
Sold Date 07/08/23
Style 2 Storey
Bedrooms 3
Full Baths 3
Originating Board Calgary
Year Built 2012
Annual Tax Amount $4,406
Tax Year 2023
Lot Size 3,778 Sqft
Acres 0.09
Property Description
Stunning and meticulously cared for 2-storey home offering over 2,600 sq ft of developed living space, located on a quiet cul-de-sac in Valley Ridge. Featuring high-end, modern finishes throughout. The bright and open main level presents hardwood floors, showcasing the living room with a gas fireplace and coffered ceilings. The kitchen is beautifully finished with granite counter tops, lots of storage (pantry included), and new stainless-steel appliances with a dining room just steps away that opens on to the back deck in the fully fenced in, west facing backyard. You’ll also find a 2-piece powder room, closet storage, and a mud room with the washer and dryer just off the double attached garage. The second level hosts 3 spacious bedrooms, a 4-piece main bathroom, and a large bonus living space with vaulted ceilings. The primary bedroom features a large walk-in closet and luxurious 5-piece ensuite with heated floors, dual sinks, relaxing tub & separate shower. The fully finished basement lends itself to entertaining, boasting a large family media room. A fourth bedroom & large 3-piece ensuite are the finishing touches to the basement. Additional features include central air conditioning and LED lighting throughout the entire house. This is an amazing location, minutes away from the Valley Ridge Golf Club, nearby parks and pathways, Winsport, shopping, quick access to the mountains, and a 20-minute drive to downtown.
Location
Province AB
County Calgary
Area Cal Zone W
Zoning R-1
Direction E
Rooms
Basement Finished, Full
Interior
Interior Features Ceiling Fan(s), Jetted Tub, Kitchen Island, No Smoking Home, Open Floorplan, Pantry, Quartz Counters, Recessed Lighting, Vaulted Ceiling(s), Walk-In Closet(s)
Heating Forced Air, Natural Gas
Cooling Central Air
Flooring Hardwood, Tile, Vinyl Plank
Fireplaces Number 1
Fireplaces Type Gas
Appliance Dishwasher, Induction Cooktop, Oven, Range Hood, Refrigerator, See Remarks, Washer/Dryer, Window Coverings
Laundry Main Level
Exterior
Garage Double Garage Attached, Parking Pad
Garage Spaces 2.0
Garage Description Double Garage Attached, Parking Pad
Fence Fenced
Community Features Clubhouse, Golf, Other, Park, Playground, Shopping Nearby, Sidewalks, Street Lights
Roof Type Asphalt Shingle
Porch Deck
Lot Frontage 36.0
Total Parking Spaces 4
Building
Lot Description Back Yard, Cul-De-Sac, Irregular Lot
Foundation Poured Concrete
Architectural Style 2 Storey
Level or Stories Two
Structure Type Composite Siding,Wood Frame
Others
Restrictions Restrictive Covenant
Tax ID 82712627
Ownership Private
Read Less Info
Want to know what your home might be worth? Contact us for a FREE valuation!

Our team is ready to help you sell your home for the highest possible price ASAP
GET MORE INFORMATION

Agent | License ID: LDKATOCAN






