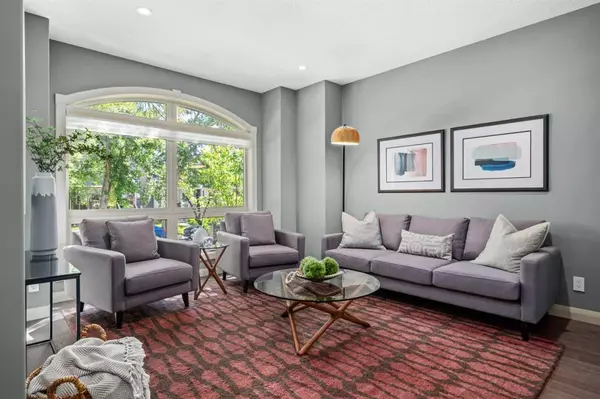$855,000
$864,900
1.1%For more information regarding the value of a property, please contact us for a free consultation.
4 Beds
4 Baths
1,735 SqFt
SOLD DATE : 07/08/2023
Key Details
Sold Price $855,000
Property Type Single Family Home
Sub Type Semi Detached (Half Duplex)
Listing Status Sold
Purchase Type For Sale
Square Footage 1,735 sqft
Price per Sqft $492
Subdivision Richmond
MLS® Listing ID A2060816
Sold Date 07/08/23
Style 2 Storey,Side by Side
Bedrooms 4
Full Baths 3
Half Baths 1
Originating Board Calgary
Year Built 2011
Annual Tax Amount $4,994
Tax Year 2023
Lot Size 3,121 Sqft
Acres 0.07
Property Description
Welcome to this stunning semi-detached home in sought after community of Richmond. Featuring central A/C, an updated kitchen, new window coverings, exterior doors, hardwood floors, light fixtures, attic insulation upgrade, and a master closet organizer, this property offers both comfort and style.
This stunning 4-bedroom, 3.5-bath semi-detached residence is situated on a quiet cul-de-sac. As you step inside, you'll be captivated by the stylish and modern design that flows throughout the home. The open concept layout creates a seamless connection between the spacious living area, elegant dining space, and the contemporary kitchen, making it ideal for entertaining guests or spending quality time with loved ones.
Upstairs, you'll find 3 generously sized bedrooms, each offering ample space for relaxation and personalization. The master bedroom is a true retreat, featuring an ensuite bathroom that provides a private sanctuary to unwind after a long day. The finished basement adds versatility to the property, providing a perfect space for a family room, home office, or recreational area.
Outside, the west-facing backyard beckons with its serene atmosphere, allowing you to enjoy the warm sunlight and create lasting memories with family and friends. conveniently close to amenities such as schools, parks, shopping centres, and transportation options.
Don't miss the opportunity to call this stylish semi-detached home your own. Schedule a viewing today!
Location
Province AB
County Calgary
Area Cal Zone Cc
Zoning R-C2
Direction E
Rooms
Basement Finished, Full
Interior
Interior Features Bar, Built-in Features, Closet Organizers, Double Vanity, Dry Bar, Kitchen Island, No Animal Home, No Smoking Home, Open Floorplan, Pantry, Stone Counters, Walk-In Closet(s)
Heating Forced Air
Cooling Central Air
Flooring Carpet, Ceramic Tile, Hardwood
Fireplaces Number 1
Fireplaces Type Gas
Appliance Built-In Oven, Central Air Conditioner, Dishwasher, Dryer, Electric Cooktop, Garage Control(s), Microwave, Range Hood, Refrigerator, Washer
Laundry Laundry Room
Exterior
Garage Double Garage Detached
Garage Spaces 2.0
Garage Description Double Garage Detached
Fence Fenced
Community Features Playground, Schools Nearby, Shopping Nearby, Sidewalks, Street Lights
Roof Type Asphalt Shingle
Porch Deck
Lot Frontage 25.0
Exposure E
Total Parking Spaces 2
Building
Lot Description Back Lane, Back Yard, Lawn, Level, Yard Lights
Foundation Poured Concrete
Architectural Style 2 Storey, Side by Side
Level or Stories Two
Structure Type Stucco,Wood Frame
Others
Restrictions None Known
Tax ID 82887825
Ownership Private
Read Less Info
Want to know what your home might be worth? Contact us for a FREE valuation!

Our team is ready to help you sell your home for the highest possible price ASAP
GET MORE INFORMATION

Agent | License ID: LDKATOCAN






